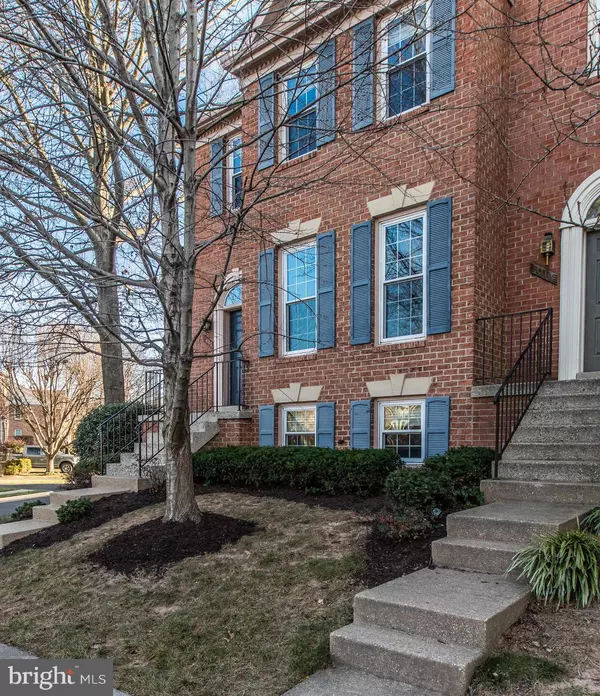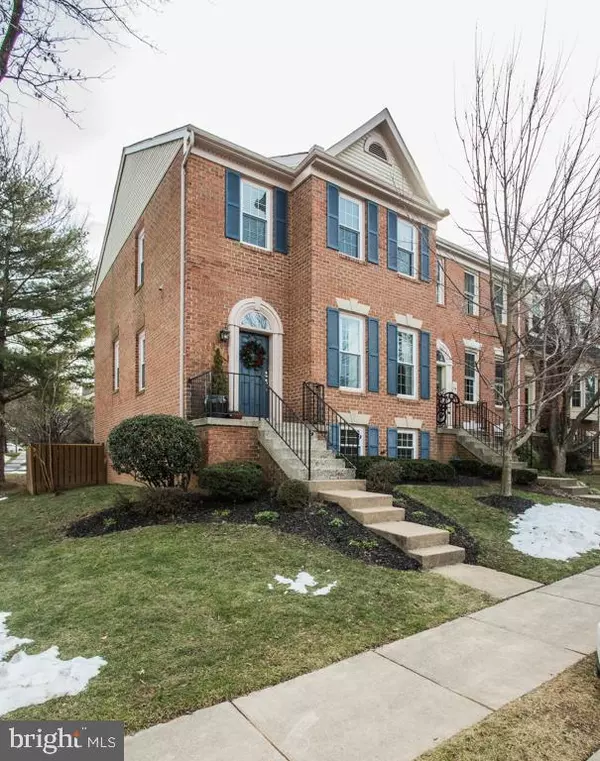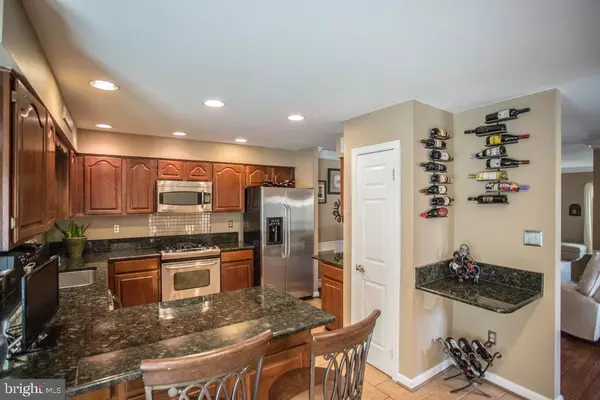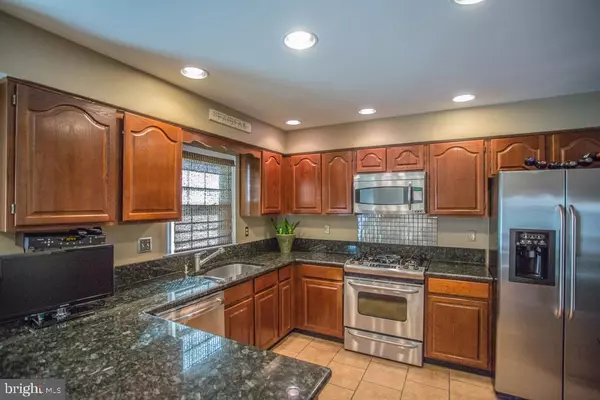$651,000
$640,000
1.7%For more information regarding the value of a property, please contact us for a free consultation.
4 Beds
4 Baths
2,667 SqFt
SOLD DATE : 02/17/2022
Key Details
Sold Price $651,000
Property Type Townhouse
Sub Type End of Row/Townhouse
Listing Status Sold
Purchase Type For Sale
Square Footage 2,667 sqft
Price per Sqft $244
Subdivision Fair Ridge
MLS Listing ID VAFX2037116
Sold Date 02/17/22
Style Traditional
Bedrooms 4
Full Baths 3
Half Baths 1
HOA Fees $83/qua
HOA Y/N Y
Abv Grd Liv Area 1,795
Originating Board BRIGHT
Year Built 1986
Annual Tax Amount $6,078
Tax Year 2021
Lot Size 2,613 Sqft
Acres 0.06
Property Description
Stunning opportunity in sought after Fair Ridge Community! Gorgeous End Unit Townhome- 4 Bedrooms and 3.5 Bathrooms HAS IT ALL!!!! Several upgrades throughout including NEW carpet, freshly painted, gourmet kitchen with granite countertops, stainless steel appliances and many updated fixtures throughout. Upper Level-**Private** Master Bedroom with vaulted ceilings and LARGE SPA like Master bathroom with double vanity and great natural light. YOU WILL LOVE!!!! Feel the backyard serenity while sitting outside on the cozy deck with views of trees and common areas. Walkout basement to the fenced, stamped concrete patio and a bonus in-law/au pair/teenage suite with lovely updated FULL bathroom and large extra storage room. Perfect for entertaining and relaxing by the gas fireplace with a featured interior custom brick wall. A hometown style community with numerous amenities including pool, basketball and tennis courts and several community events and much, much more! Easy access to several commuter routes- Rte 50 & Rte 66, many restaurants and shopping -Fairfax Towne Center/Fair Oaks Mall/Fair Lakes, Wegmans/Whole Foods Market and minutes from Dulles Airport.
Location
State VA
County Fairfax
Zoning 308
Rooms
Other Rooms Living Room, Dining Room, Primary Bedroom, Bedroom 2, Bedroom 3, Bedroom 4, Kitchen, Game Room
Basement Rear Entrance, Full, Fully Finished, Walkout Level
Interior
Interior Features Attic, Floor Plan - Traditional, Kitchen - Eat-In, Kitchen - Gourmet, Pantry
Hot Water Natural Gas
Heating Forced Air
Cooling Central A/C
Fireplaces Number 1
Fireplaces Type Gas/Propane
Equipment Built-In Microwave, Dishwasher, Disposal, Dryer, Dryer - Front Loading, Microwave, Oven/Range - Gas, Refrigerator, Stainless Steel Appliances, Washer, Washer - Front Loading, Water Heater
Fireplace Y
Appliance Built-In Microwave, Dishwasher, Disposal, Dryer, Dryer - Front Loading, Microwave, Oven/Range - Gas, Refrigerator, Stainless Steel Appliances, Washer, Washer - Front Loading, Water Heater
Heat Source Natural Gas
Laundry Hookup, Dryer In Unit, Washer In Unit
Exterior
Exterior Feature Patio(s), Deck(s)
Fence Wood
Amenities Available Pool - Outdoor, Tennis Courts
Water Access N
Accessibility None
Porch Patio(s), Deck(s)
Garage N
Building
Story 3
Foundation Other
Sewer Public Sewer
Water Public
Architectural Style Traditional
Level or Stories 3
Additional Building Above Grade, Below Grade
New Construction N
Schools
Elementary Schools Greenbriar East
Middle Schools Katherine Johnson
High Schools Fairfax
School District Fairfax County Public Schools
Others
Pets Allowed Y
HOA Fee Include Snow Removal,Trash,Other
Senior Community No
Tax ID 0463 10 0346
Ownership Fee Simple
SqFt Source Estimated
Special Listing Condition Standard
Pets Allowed No Pet Restrictions
Read Less Info
Want to know what your home might be worth? Contact us for a FREE valuation!

Our team is ready to help you sell your home for the highest possible price ASAP

Bought with Todd T Delahanty • Compass
"My job is to find and attract mastery-based agents to the office, protect the culture, and make sure everyone is happy! "







