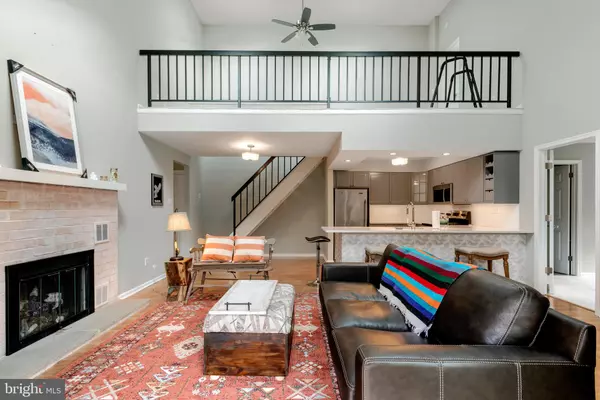$317,500
$309,500
2.6%For more information regarding the value of a property, please contact us for a free consultation.
2 Beds
2 Baths
1,260 SqFt
SOLD DATE : 03/10/2022
Key Details
Sold Price $317,500
Property Type Condo
Sub Type Condo/Co-op
Listing Status Sold
Purchase Type For Sale
Square Footage 1,260 sqft
Price per Sqft $251
Subdivision Chesterbrook
MLS Listing ID PACT2014728
Sold Date 03/10/22
Style Colonial
Bedrooms 2
Full Baths 2
Condo Fees $306/mo
HOA Y/N N
Abv Grd Liv Area 1,260
Originating Board BRIGHT
Year Built 1985
Annual Tax Amount $3,289
Tax Year 2021
Lot Size 1,260 Sqft
Acres 0.03
Lot Dimensions 0.00 x 0.00
Property Description
Welcome to 823 Washington Place, gorgeously updated split two bedroom home with a loft in the Eagle's Ridge neighborhood of beautiful Chesterbrook. The perfectly renovated open kitchen offers gorgeous cabinetry, a wine rack, tile backsplash, stainless steel appliance and gleaming quartz countertops with a breakfast bar and plenty of storage and counter space. The open living room features a vaulted ceiling with two skylights, a fireplace with brick surround and sliding glass doors leading to the covered deck overlooking community open space. The second floor loft overlooks the living room and has an additional two skylights and a ceiling fan. The large master bedroom offers a huge walk-in closet and nicely renovated master bathroom. An additional bedroom and full hall bathroom with tile flooring and updated vanity complete the picture. An open concept layout, a stunningly renovated kitchen, updated bathrooms, washer and dryer and substantial storage all combine to make this a fabulous place to call home. Close to trains, parks, Corporate Centers and Main Line shopping. Located in the top ranked Tredyffrin-Easttown School District. A very, very nice place to live. This is it...welcome home!!!
Location
State PA
County Chester
Area Tredyffrin Twp (10343)
Zoning OA
Rooms
Main Level Bedrooms 2
Interior
Interior Features Primary Bath(s), Skylight(s), Ceiling Fan(s), Stall Shower
Hot Water Natural Gas
Heating Forced Air
Cooling Central A/C
Flooring Fully Carpeted, Vinyl, Tile/Brick
Fireplaces Number 1
Fireplaces Type Brick, Gas/Propane
Equipment Built-In Range, Oven - Self Cleaning, Dishwasher, Refrigerator, Disposal, Built-In Microwave
Fireplace Y
Appliance Built-In Range, Oven - Self Cleaning, Dishwasher, Refrigerator, Disposal, Built-In Microwave
Heat Source Natural Gas
Laundry Main Floor
Exterior
Exterior Feature Balcony
Waterfront N
Water Access N
Accessibility None
Porch Balcony
Parking Type Parking Lot
Garage N
Building
Story 1
Unit Features Garden 1 - 4 Floors
Sewer Public Sewer
Water Public
Architectural Style Colonial
Level or Stories 1
Additional Building Above Grade, Below Grade
New Construction N
Schools
Elementary Schools Valley Forge
Middle Schools Valley Forge
High Schools Conestoga Senior
School District Tredyffrin-Easttown
Others
Pets Allowed Y
HOA Fee Include Common Area Maintenance,Ext Bldg Maint,Lawn Maintenance,Snow Removal,Trash,Water,Sewer
Senior Community No
Tax ID 43-05 -3253
Ownership Fee Simple
SqFt Source Assessor
Special Listing Condition Standard
Pets Description Number Limit
Read Less Info
Want to know what your home might be worth? Contact us for a FREE valuation!

Our team is ready to help you sell your home for the highest possible price ASAP

Bought with Nathaniel James Stutzman • Swayne Real Estate Group, LLC

"My job is to find and attract mastery-based agents to the office, protect the culture, and make sure everyone is happy! "







