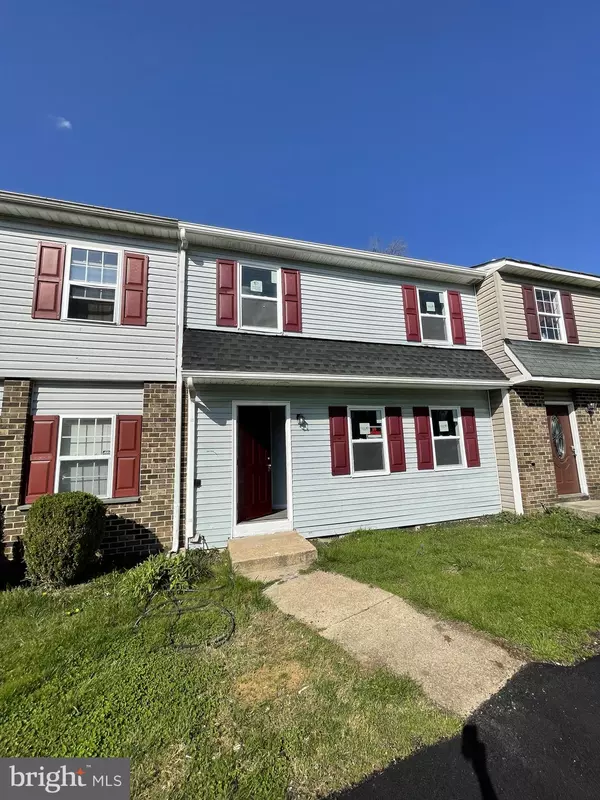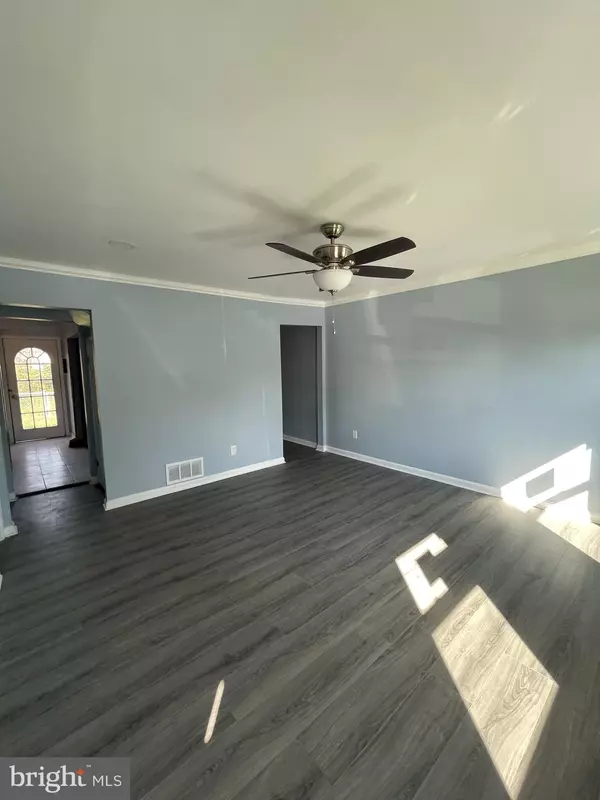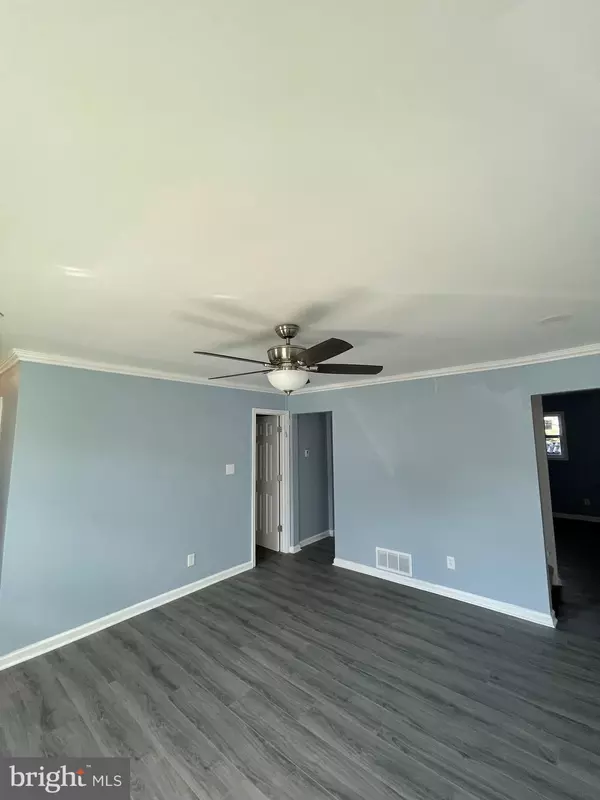$220,000
$220,000
For more information regarding the value of a property, please contact us for a free consultation.
3 Beds
2 Baths
1,325 SqFt
SOLD DATE : 05/24/2022
Key Details
Sold Price $220,000
Property Type Townhouse
Sub Type Interior Row/Townhouse
Listing Status Sold
Purchase Type For Sale
Square Footage 1,325 sqft
Price per Sqft $166
Subdivision Sparrow Run
MLS Listing ID DENC2021564
Sold Date 05/24/22
Style A-Frame
Bedrooms 3
Full Baths 1
Half Baths 1
HOA Y/N N
Abv Grd Liv Area 1,325
Originating Board BRIGHT
Year Built 1972
Annual Tax Amount $1,124
Tax Year 2021
Lot Size 2,178 Sqft
Acres 0.05
Lot Dimensions 22.10x101.40
Property Description
3 Bedroom 1.5 Bathroom Newly renovated with a new black topped double driveway, new roof, new windows and fenced in backyard. This home is ready for it's new owner. Walk through the front door, straight ahead you'll find the laundry room, LVP flooring with w/d included in "As Is Condition". In through the front door to your right you 'll find the nice sized Living/Family room with LVP flooring flowing into the dining room. LVP is throughout the entire main level from front door to the back door. Just off of the dining room, you have the gally kitchen, featuring Granite Counter tops, large single sink, Stainless Steel Kitchen appliances to include Natural gas cooking with beautiful tile kitchen flooring. Backdoor leads to the fenced in back yard, with metal shed in "As is Condition" Take the steps up to the 2nd floor where you'll find the Primary Bedroom with carpet and a walk-in closet, just outside the primary you'll find the Full Bathroom, with tile flooring, tub/shower with tile tub walls. Large storage closet in the hallway of the upstairs great for linens, blankets and extra toiletries. Bedroom 2 & 3 are nice sized rooms with carpet.
Location
State DE
County New Castle
Area Newark/Glasgow (30905)
Zoning RESIDENTIAL
Rooms
Other Rooms Living Room, Dining Room, Primary Bedroom, Bedroom 2, Bedroom 3, Kitchen, Laundry, Full Bath, Half Bath
Interior
Hot Water Natural Gas
Heating Forced Air
Cooling Central A/C
Heat Source Natural Gas
Exterior
Garage Spaces 2.0
Water Access N
Accessibility None
Total Parking Spaces 2
Garage N
Building
Story 2
Foundation Slab
Sewer Public Septic
Water Public
Architectural Style A-Frame
Level or Stories 2
Additional Building Above Grade, Below Grade
New Construction N
Schools
School District Christina
Others
Senior Community No
Tax ID 10-043.30-036
Ownership Fee Simple
SqFt Source Estimated
Acceptable Financing Cash, Conventional
Listing Terms Cash, Conventional
Financing Cash,Conventional
Special Listing Condition Standard
Read Less Info
Want to know what your home might be worth? Contact us for a FREE valuation!

Our team is ready to help you sell your home for the highest possible price ASAP

Bought with Dave Mays • EXP Realty, LLC
"My job is to find and attract mastery-based agents to the office, protect the culture, and make sure everyone is happy! "







