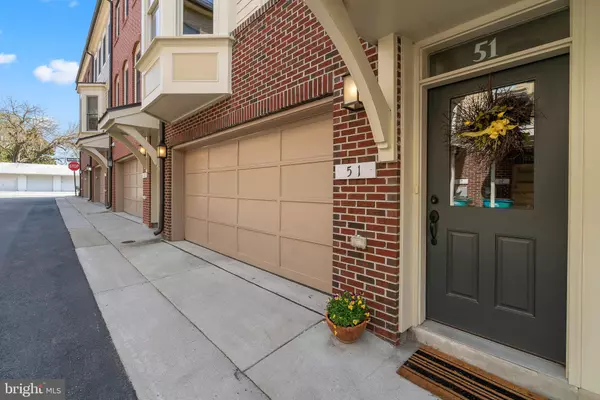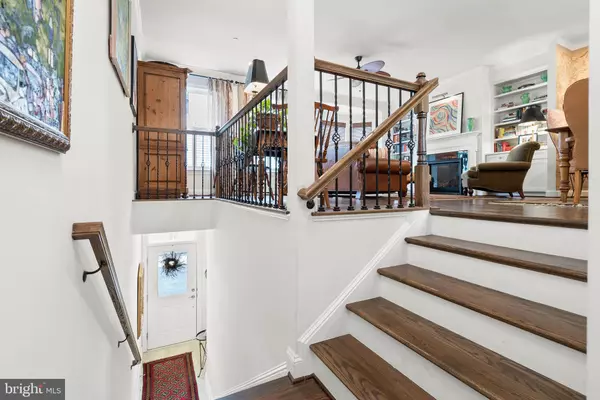$571,500
$529,900
7.9%For more information regarding the value of a property, please contact us for a free consultation.
3 Beds
4 Baths
2,296 SqFt
SOLD DATE : 05/26/2022
Key Details
Sold Price $571,500
Property Type Condo
Sub Type Condo/Co-op
Listing Status Sold
Purchase Type For Sale
Square Footage 2,296 sqft
Price per Sqft $248
Subdivision Maxwell Square
MLS Listing ID MDFR2015882
Sold Date 05/26/22
Style Contemporary,Colonial
Bedrooms 3
Full Baths 2
Half Baths 2
Condo Fees $200/mo
HOA Y/N N
Abv Grd Liv Area 2,296
Originating Board BRIGHT
Year Built 2015
Annual Tax Amount $8,278
Tax Year 2021
Lot Size 3,872 Sqft
Acres 0.09
Property Description
Such a rare find- a GORGEOUS contemporary townhome community with high-end finishes in the heart of historic downtown Frederick! This 6-year young, meticulously maintained 24-foot wide townhome has a beautiful spacious interior with 9-foot ceilings on the first and second floors. The light-filled lower level has a versatile flex space that you can use as an office, rec room, studio or home gym. A powder room, entrance to the attached 2-car garage and a walkout to a private patio in the backyard finishes off the lower level. The main levels lovely open floor plan includes hardwood floors, tons of windows, and a chef-inspired kitchen! The living room has a gas fireplace that is flanked by built-in cabinets which flows into the elegant dining room with custom sconce lighting. The chefs kitchen includes 42-inch-tall cabinets, stainless steel appliances, gas cooking, and stunning granite countertops. The kitchen has a large prep island with seating and a breakfast bar. Walkout to the huge rear deck, which is framed by pretty shade trees in the summer. This is the perfect spot to unwind or entertain! Upstairs is the owner's ensuite with a walk-in closet, a large shower with a tiled seat, and dual sinks. Two additional bedrooms, a hall bath, and convenient upper-level laundry. This prime location allows you to walk to downtown Frederick with more than 200 specialty shops, art galleries, restaurants, breweries, parks and entertainment. It truly is a wonderful place to shop, eat, work, play and LIVE!
Location
State MD
County Frederick
Zoning RESIDENTIAL CONDOMINIUM
Rooms
Basement Garage Access, Interior Access, Outside Entrance, Walkout Level, Windows
Interior
Interior Features Floor Plan - Open, Kitchen - Gourmet, Kitchen - Island, Primary Bath(s), Upgraded Countertops, Walk-in Closet(s), Wood Floors
Hot Water Natural Gas
Heating Forced Air
Cooling Central A/C
Fireplaces Number 1
Fireplaces Type Gas/Propane
Fireplace Y
Heat Source Natural Gas
Laundry Upper Floor, Washer In Unit, Dryer In Unit
Exterior
Exterior Feature Deck(s), Patio(s)
Parking Features Garage Door Opener, Inside Access, Garage - Front Entry
Garage Spaces 2.0
Water Access N
Accessibility None
Porch Deck(s), Patio(s)
Attached Garage 2
Total Parking Spaces 2
Garage Y
Building
Story 3
Foundation Concrete Perimeter
Sewer Public Sewer
Water Public
Architectural Style Contemporary, Colonial
Level or Stories 3
Additional Building Above Grade, Below Grade
New Construction N
Schools
School District Frederick County Public Schools
Others
Pets Allowed Y
HOA Fee Include Common Area Maintenance,Management,Trash,Water,Snow Removal,Lawn Maintenance
Senior Community No
Tax ID 1102592606
Ownership Fee Simple
SqFt Source Assessor
Special Listing Condition Standard
Pets Allowed Breed Restrictions
Read Less Info
Want to know what your home might be worth? Contact us for a FREE valuation!

Our team is ready to help you sell your home for the highest possible price ASAP

Bought with Leslee C Barbato • Long & Foster Real Estate, Inc.
"My job is to find and attract mastery-based agents to the office, protect the culture, and make sure everyone is happy! "







