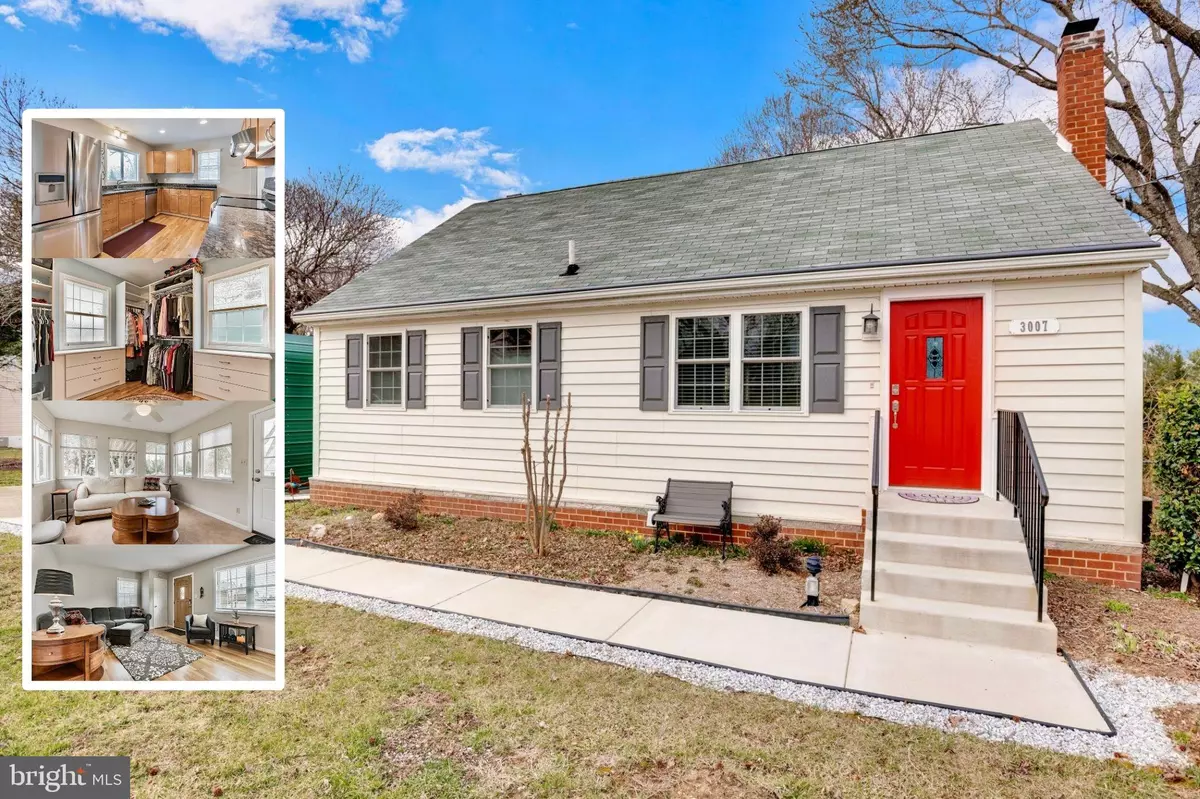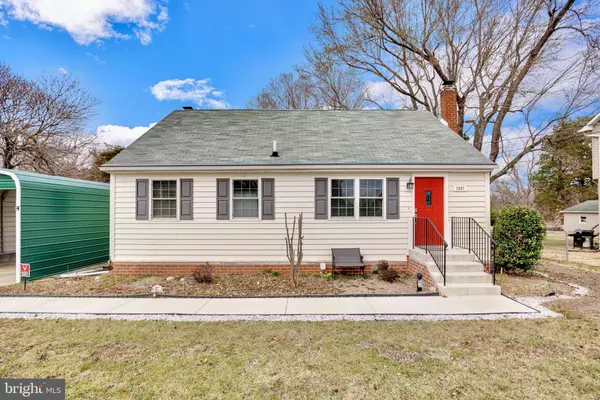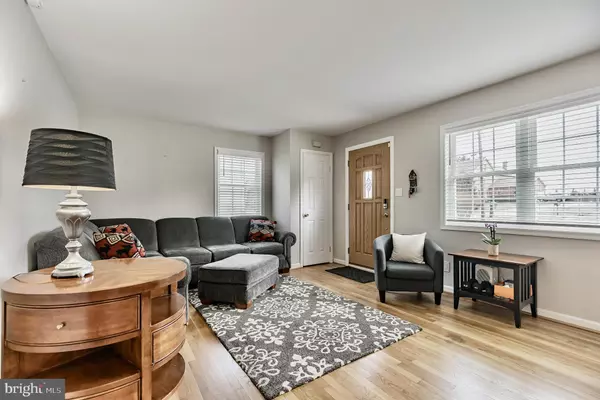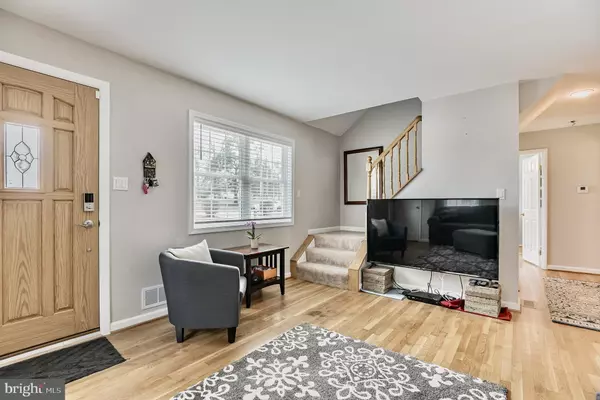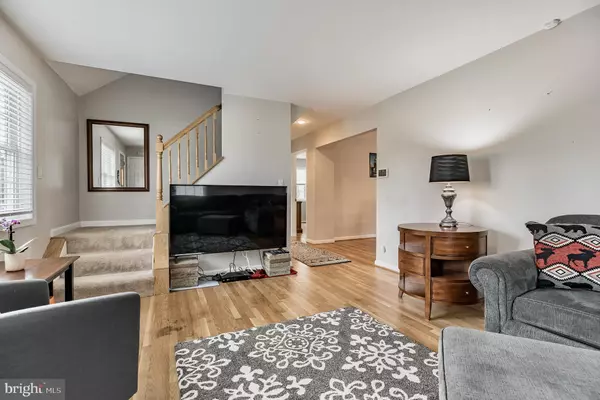$475,000
$475,000
For more information regarding the value of a property, please contact us for a free consultation.
3 Beds
2 Baths
2,088 SqFt
SOLD DATE : 04/07/2022
Key Details
Sold Price $475,000
Property Type Single Family Home
Sub Type Detached
Listing Status Sold
Purchase Type For Sale
Square Footage 2,088 sqft
Price per Sqft $227
Subdivision Ashwood Manor
MLS Listing ID MDCA2004808
Sold Date 04/07/22
Style Cape Cod
Bedrooms 3
Full Baths 2
HOA Y/N N
Abv Grd Liv Area 1,620
Originating Board BRIGHT
Year Built 1966
Annual Tax Amount $3,588
Tax Year 2021
Lot Size 0.675 Acres
Acres 0.68
Property Description
Location, location, LOCATION... It doesn't get any better than Northern Most Dunkirk! Enjoy being able to get out of the county without even seeing a traffic light! Pristine Cape Cod set on a fenced .68 acs! Updated kitchen, gleaming hardwood floors, upgraded bathrooms, and fresh paint are just a few of the many upgrades you'll fall in love with! Do you love sun rooms? This one may be perfect! Tons of light, privacy, and a walkout to your new composite deck with retractible awning! Main level primary suite was renovated to showcase a massive walk-in closet, but could be covered back to a 4th bedroom if desired. Upstairs you'll find two generously sized bedrooms and an additional full bathroom! Looking to grow? This unfinished basement is currently being used for storage, but offers limitless possibilities for future expansion! New siding, New carport, New oil tank! Convenient commute to DC, Annapolis, AAFB, Northern Virginia, and more! Close to shopping, dining, entertainment, parks, and award winning schools!
Location
State MD
County Calvert
Zoning A
Direction South
Rooms
Other Rooms Living Room, Dining Room, Sitting Room, Bedroom 2, Bedroom 3, Kitchen, Family Room, Bedroom 1, Other, Recreation Room, Storage Room, Utility Room, Workshop, Bathroom 2
Basement Walkout Stairs, Unfinished, Windows, Rear Entrance, Heated, Full, Connecting Stairway
Main Level Bedrooms 1
Interior
Interior Features Attic, Breakfast Area, Butlers Pantry, Ceiling Fan(s), Dining Area, Entry Level Bedroom, Family Room Off Kitchen, Floor Plan - Open, Kitchen - Gourmet, Walk-in Closet(s)
Hot Water Electric
Heating Forced Air
Cooling Central A/C
Flooring Hardwood, Carpet
Fireplaces Number 1
Fireplaces Type Brick, Wood
Equipment Dishwasher, Dryer, Exhaust Fan, Refrigerator, Stainless Steel Appliances, Stove, Washer, Built-In Microwave
Fireplace Y
Appliance Dishwasher, Dryer, Exhaust Fan, Refrigerator, Stainless Steel Appliances, Stove, Washer, Built-In Microwave
Heat Source Oil
Laundry Basement
Exterior
Exterior Feature Deck(s)
Garage Spaces 14.0
Carport Spaces 4
Water Access N
Accessibility Level Entry - Main
Porch Deck(s)
Total Parking Spaces 14
Garage N
Building
Story 3
Foundation Block
Sewer Septic Exists
Water Well
Architectural Style Cape Cod
Level or Stories 3
Additional Building Above Grade, Below Grade
New Construction N
Schools
School District Calvert County Public Schools
Others
Senior Community No
Tax ID 0503022005
Ownership Fee Simple
SqFt Source Assessor
Security Features Electric Alarm
Acceptable Financing Conventional, Cash, FHA, VA
Listing Terms Conventional, Cash, FHA, VA
Financing Conventional,Cash,FHA,VA
Special Listing Condition Standard
Read Less Info
Want to know what your home might be worth? Contact us for a FREE valuation!

Our team is ready to help you sell your home for the highest possible price ASAP

Bought with Scott R Alder • Keller Williams Lucido Agency
"My job is to find and attract mastery-based agents to the office, protect the culture, and make sure everyone is happy! "


