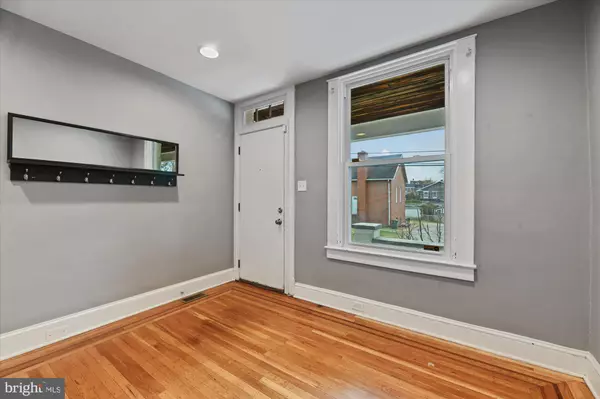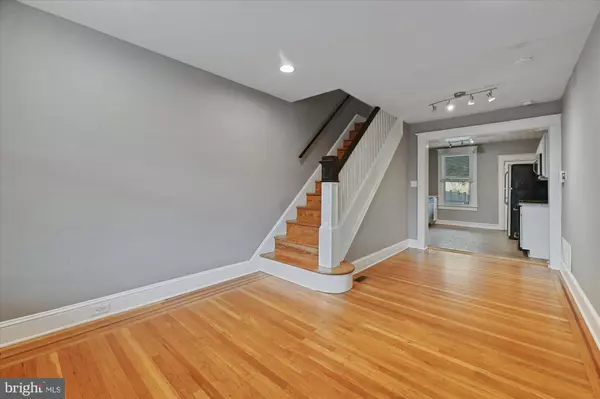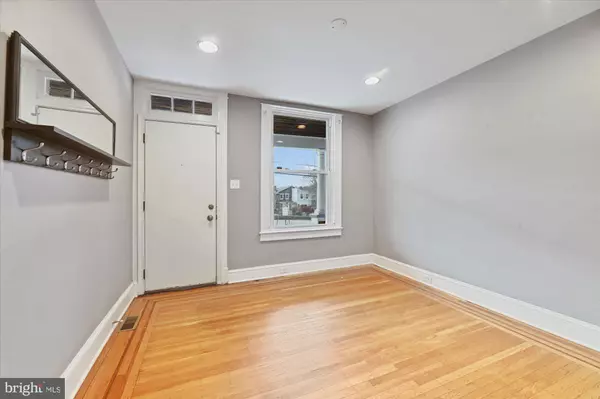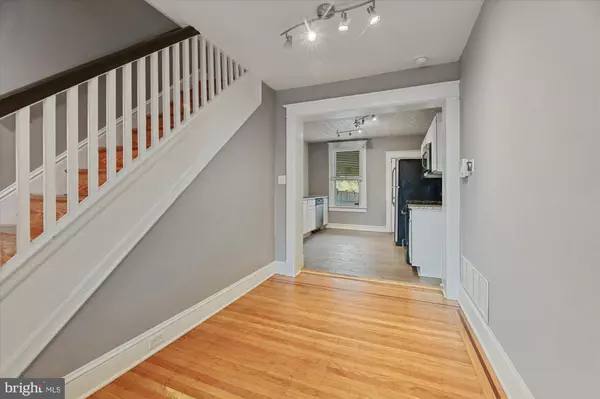$229,500
$229,500
For more information regarding the value of a property, please contact us for a free consultation.
2 Beds
2 Baths
1,016 SqFt
SOLD DATE : 01/28/2022
Key Details
Sold Price $229,500
Property Type Townhouse
Sub Type Interior Row/Townhouse
Listing Status Sold
Purchase Type For Sale
Square Footage 1,016 sqft
Price per Sqft $225
Subdivision Hampden Historic District
MLS Listing ID MDBA2021508
Sold Date 01/28/22
Style Federal
Bedrooms 2
Full Baths 2
HOA Y/N N
Abv Grd Liv Area 816
Originating Board BRIGHT
Year Built 1920
Annual Tax Amount $3,250
Tax Year 2021
Lot Size 1,307 Sqft
Acres 0.03
Property Description
Welcome to 1312 Dellwood Avenue, this charming porch front beauty is tucked away in a quiet neighborhood within walking distance to lots of attractions. Just two blocks from Light Rail Station and three blocks from The Avenue. This gem offers gorgeous hardwood flooring in the living room as well as upstairs, new flooring in the kitchen, tons of light throughout, a spacious kitchen with all updated appliances, classic white subway tiling backsplash and plenty of room for dining. The kitchen leads to a spacious backyard with a tall privacy fence that's perfect for entertaining. The second floor offers two bedrooms, with ceiling fans in both, and a full updated classic white bathroom. The basement is finished with new carpeting and a second updated full bath and lots of natural light. Laundry area in basement. This property is in a prime location and is sure to sell fast! Don't let it pass you by.
Location
State MD
County Baltimore City
Zoning R-6
Rooms
Other Rooms Living Room, Primary Bedroom, Bedroom 2, Kitchen, Family Room
Basement Full, Partially Finished
Interior
Interior Features Kitchen - Gourmet, Upgraded Countertops, Window Treatments, Wood Floors, Floor Plan - Traditional
Hot Water Natural Gas
Heating Forced Air
Cooling Central A/C
Equipment Washer/Dryer Hookups Only, Dishwasher, Disposal, Microwave, Refrigerator, Stove
Fireplace N
Appliance Washer/Dryer Hookups Only, Dishwasher, Disposal, Microwave, Refrigerator, Stove
Heat Source Natural Gas
Exterior
Exterior Feature Porch(es)
Fence Rear
Waterfront N
Water Access N
Accessibility None
Porch Porch(es)
Garage N
Building
Story 2
Foundation Block
Sewer Public Sewer
Water Public
Architectural Style Federal
Level or Stories 2
Additional Building Above Grade, Below Grade
New Construction N
Schools
School District Baltimore City Public Schools
Others
Senior Community No
Tax ID 0313163550 004A
Ownership Fee Simple
SqFt Source Estimated
Acceptable Financing Cash, Conventional, FHA, VA
Listing Terms Cash, Conventional, FHA, VA
Financing Cash,Conventional,FHA,VA
Special Listing Condition Standard
Read Less Info
Want to know what your home might be worth? Contact us for a FREE valuation!

Our team is ready to help you sell your home for the highest possible price ASAP

Bought with William W Magruder • Long & Foster Real Estate, Inc.

"My job is to find and attract mastery-based agents to the office, protect the culture, and make sure everyone is happy! "







