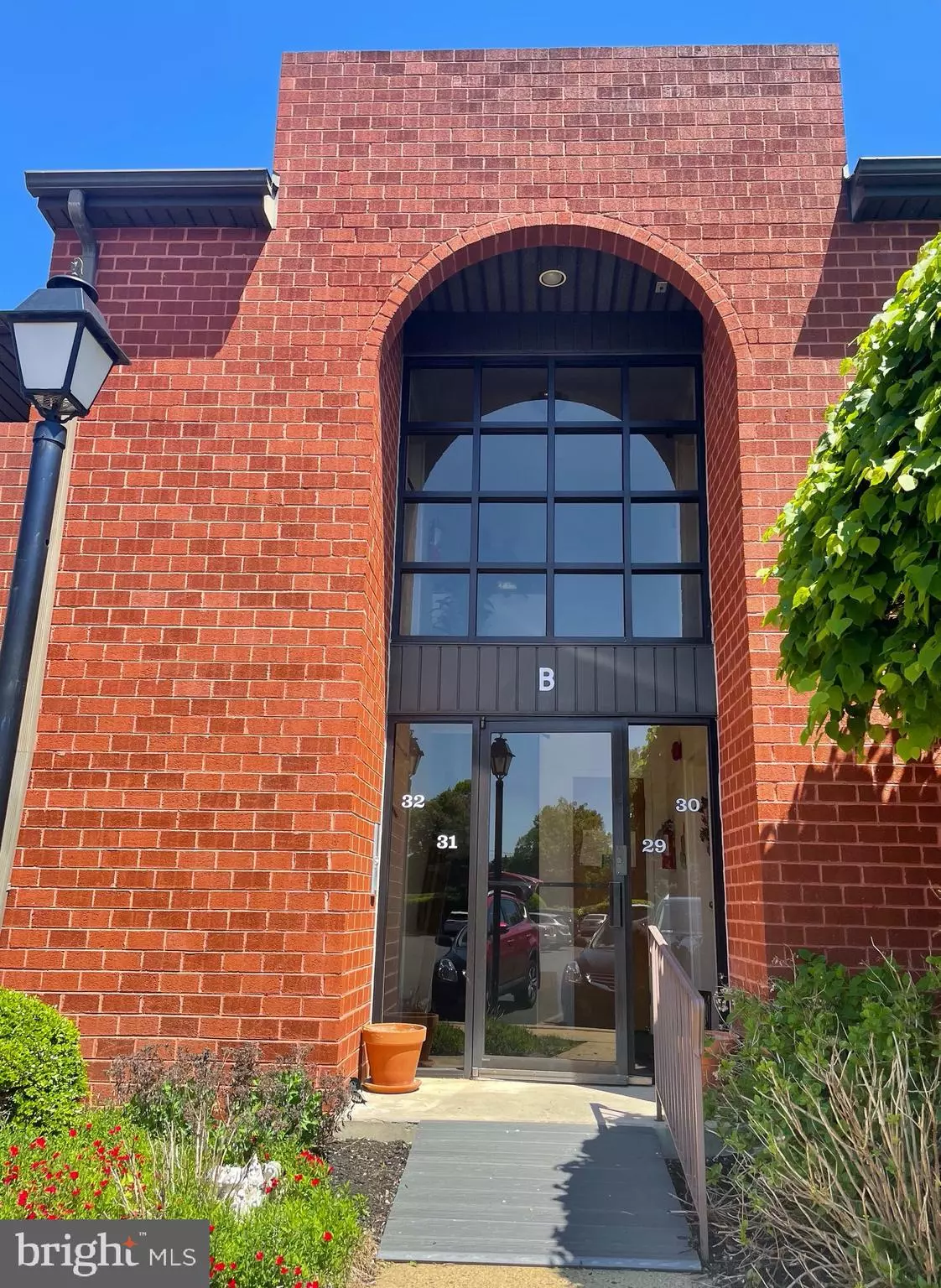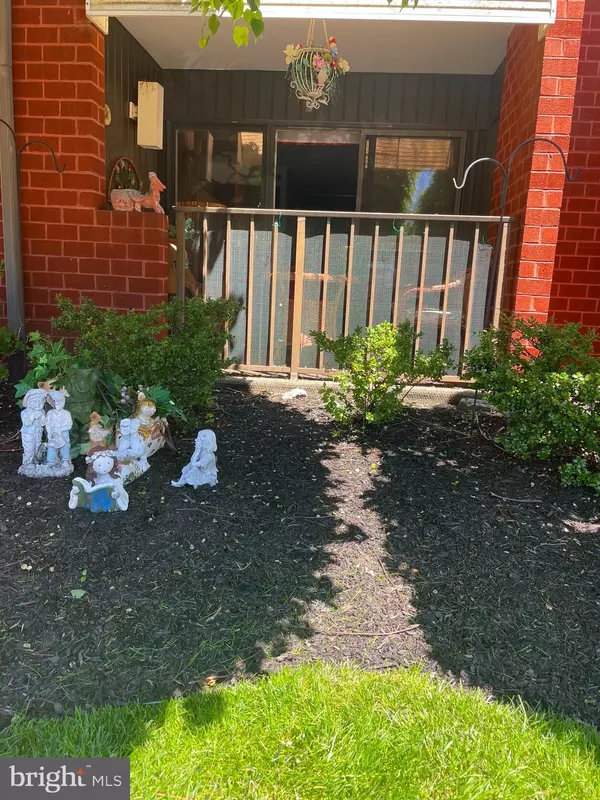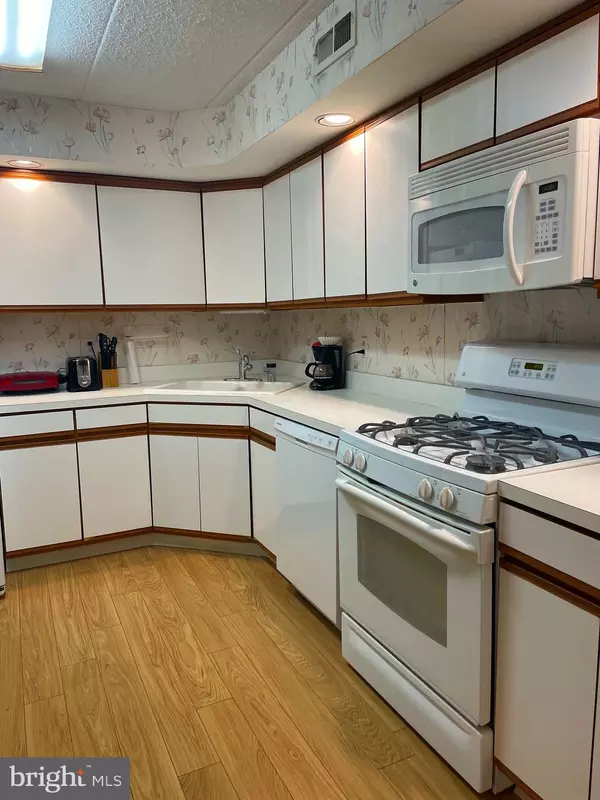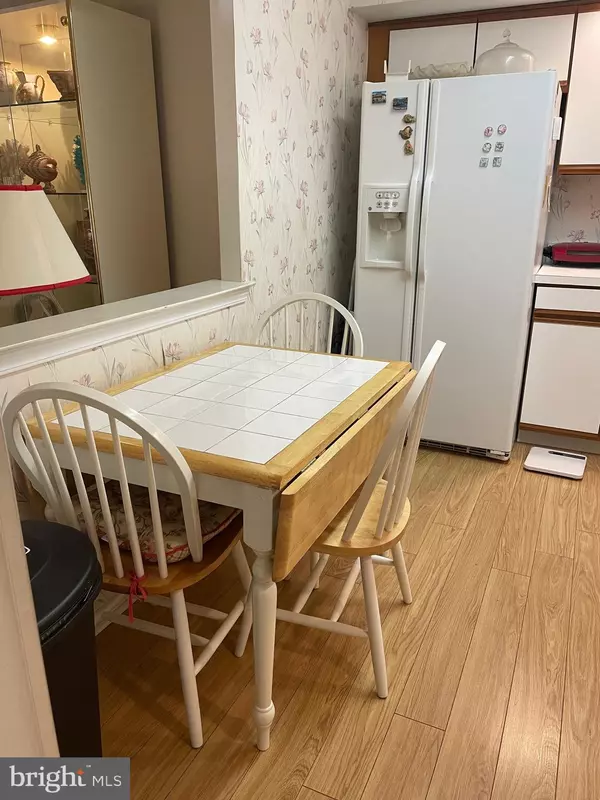$245,100
$242,900
0.9%For more information regarding the value of a property, please contact us for a free consultation.
2 Beds
2 Baths
1,250 SqFt
SOLD DATE : 07/18/2022
Key Details
Sold Price $245,100
Property Type Condo
Sub Type Condo/Co-op
Listing Status Sold
Purchase Type For Sale
Square Footage 1,250 sqft
Price per Sqft $196
Subdivision Terraces At Welsh Walk
MLS Listing ID PAPH2114274
Sold Date 07/18/22
Style Unit/Flat
Bedrooms 2
Full Baths 2
Condo Fees $215/mo
HOA Y/N N
Abv Grd Liv Area 1,250
Originating Board BRIGHT
Year Built 1990
Annual Tax Amount $1,952
Tax Year 2022
Property Description
Beautiful condo in lovely community accessible to public transportation, shopping, restaurants, everything you could ask for; it features modern eat-in kitchen with pass through window, built-in microwave, plenty of counter space, garbage disposal, dishwasher, gas stove and full size refrigerator; Main bedroom has walk-in closet, vanity seating and stall shower; 2nd bedroom is being used currently as a den; This unit will not disappoint you, it only needs your personal touches
Location
State PA
County Philadelphia
Area 19115 (19115)
Zoning RESIDENTIAL
Rooms
Main Level Bedrooms 2
Interior
Hot Water Natural Gas
Heating Forced Air
Cooling Central A/C
Flooring Carpet, Ceramic Tile, Laminated
Heat Source Natural Gas
Exterior
Exterior Feature Patio(s)
Utilities Available Natural Gas Available, Electric Available, Cable TV, Phone, Sewer Available, Water Available
Amenities Available Pool - Outdoor, Club House
Waterfront N
Water Access N
Roof Type Shingle
Accessibility Kitchen Mod, No Stairs
Porch Patio(s)
Parking Type Off Street, Parking Lot
Garage N
Building
Story 1
Unit Features Garden 1 - 4 Floors
Foundation Slab
Sewer Public Sewer
Water Public
Architectural Style Unit/Flat
Level or Stories 1
Additional Building Above Grade
Structure Type Dry Wall
New Construction N
Schools
Elementary Schools Anne Frank
Middle Schools Baldi
High Schools George Washington
School District The School District Of Philadelphia
Others
Pets Allowed Y
HOA Fee Include Cable TV,Common Area Maintenance,Custodial Services Maintenance,Ext Bldg Maint,Pool(s),Snow Removal,Sewer,Trash,Water
Senior Community No
Tax ID 888561356
Ownership Condominium
Acceptable Financing Cash, Conventional, FHA
Listing Terms Cash, Conventional, FHA
Financing Cash,Conventional,FHA
Special Listing Condition Standard
Pets Description Dogs OK, Cats OK
Read Less Info
Want to know what your home might be worth? Contact us for a FREE valuation!

Our team is ready to help you sell your home for the highest possible price ASAP

Bought with Shaheedah A Tinsley-Cobbs • Redfin Corporation

"My job is to find and attract mastery-based agents to the office, protect the culture, and make sure everyone is happy! "







