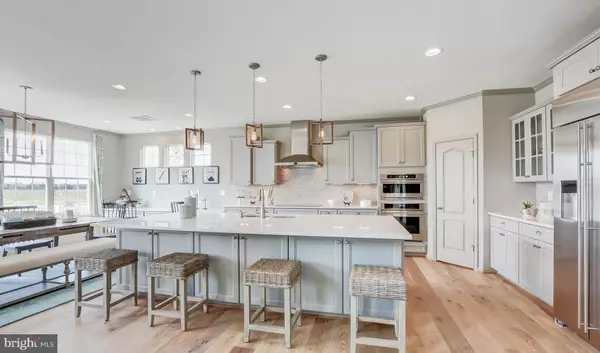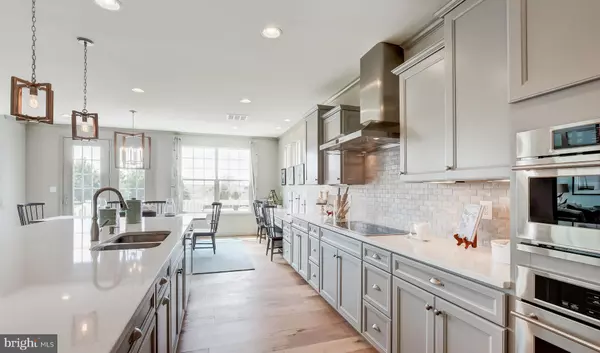$555,155
$549,900
1.0%For more information regarding the value of a property, please contact us for a free consultation.
4 Beds
3 Baths
2,687 SqFt
SOLD DATE : 08/31/2022
Key Details
Sold Price $555,155
Property Type Single Family Home
Sub Type Detached
Listing Status Sold
Purchase Type For Sale
Square Footage 2,687 sqft
Price per Sqft $206
Subdivision Townsend Fields
MLS Listing ID DEKT2010688
Sold Date 08/31/22
Style Colonial
Bedrooms 4
Full Baths 2
Half Baths 1
HOA Fees $17/mo
HOA Y/N Y
Abv Grd Liv Area 2,687
Originating Board BRIGHT
Tax Year 2022
Lot Size 0.500 Acres
Acres 0.5
Property Description
This Quick Delivery Home is currently under construction by Late Summer of 2022!.
This Delaware II model is situated on over a half acre homesite featuring a 3 car garage. This home's interior has been professionally designed and includes many popular upgrades.
Features include, but a not limited to, a full basement with a 3 pc Rough in, 2 - Story Stone Fireplace in the open great room, and LVP vinyl on the first floor of the home.
The kitchen includes upgraded white cabinets with a gourmet island and island pendant lighting. Quartz Countertops, a backsplash and stainless steel appliances with a gas stove.
The Owners Bath Suite features a Spa Bath with ceramic tile and quartz countertops. All other baths have quartz countertops and tile as well.
A washer and dryer along with many electrical upgrades throughout. For a full list of features and selected colors schedule your tour today!
Please note - this home is under construction so the pictures you see are representative of the same floorplan in a decorated model.
Location
State DE
County Kent
Area Caesar Rodney (30803)
Zoning RESIDENTIAL
Rooms
Other Rooms Living Room, Dining Room, Primary Bedroom, Bedroom 2, Bedroom 3, Bedroom 4, Kitchen, Family Room, Library, Foyer, Breakfast Room, Laundry, Recreation Room, Primary Bathroom, Full Bath, Half Bath
Basement Full
Interior
Hot Water Electric
Cooling Central A/C
Heat Source Natural Gas
Exterior
Parking Features Inside Access
Garage Spaces 6.0
Utilities Available Under Ground
Water Access N
Roof Type Asphalt
Accessibility None
Attached Garage 2
Total Parking Spaces 6
Garage Y
Building
Story 2
Foundation Concrete Perimeter
Sewer On Site Septic
Water Well
Architectural Style Colonial
Level or Stories 2
Additional Building Above Grade
New Construction Y
Schools
School District Caesar Rodney
Others
Pets Allowed N
Senior Community No
Tax ID NM-00-11203-08-1300-000
Ownership Fee Simple
SqFt Source Estimated
Acceptable Financing Cash, Conventional, VA
Listing Terms Cash, Conventional, VA
Financing Cash,Conventional,VA
Special Listing Condition Standard
Read Less Info
Want to know what your home might be worth? Contact us for a FREE valuation!

Our team is ready to help you sell your home for the highest possible price ASAP

Bought with Non Member • Metropolitan Regional Information Systems, Inc.
"My job is to find and attract mastery-based agents to the office, protect the culture, and make sure everyone is happy! "







