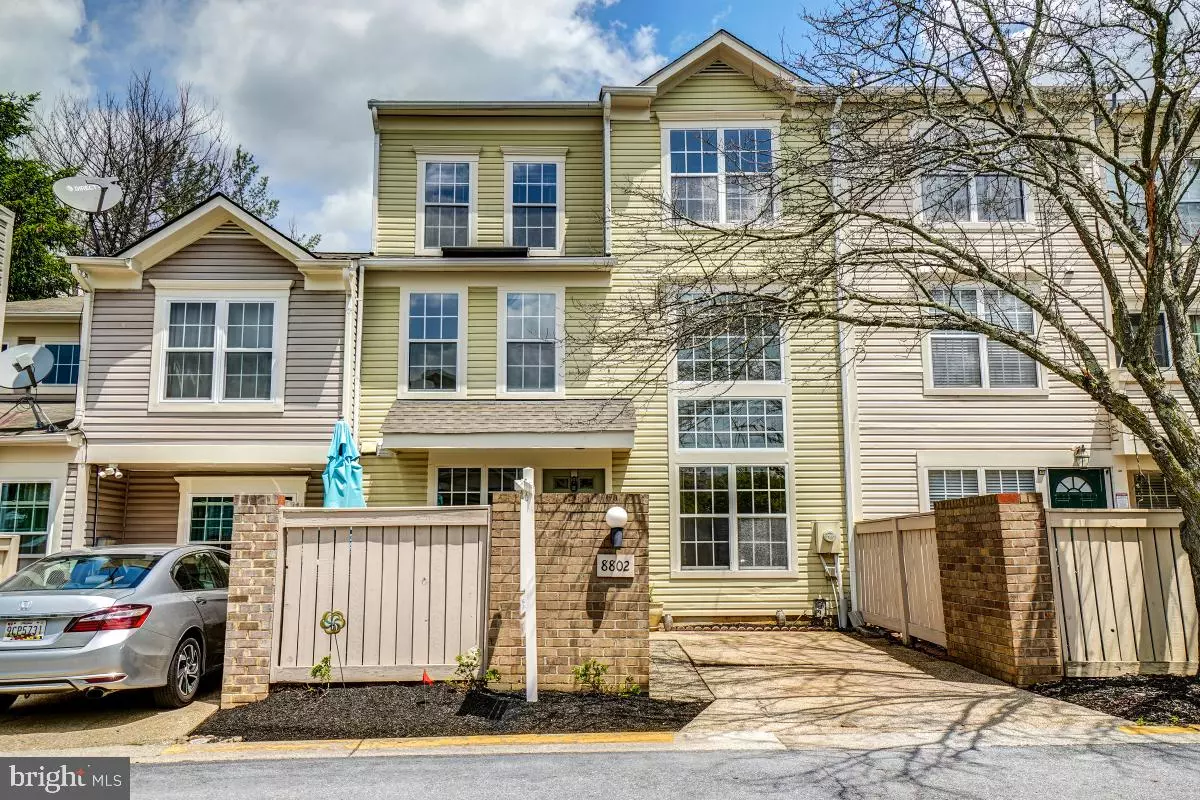$355,000
$325,000
9.2%For more information regarding the value of a property, please contact us for a free consultation.
3 Beds
3 Baths
1,677 SqFt
SOLD DATE : 06/16/2022
Key Details
Sold Price $355,000
Property Type Townhouse
Sub Type Interior Row/Townhouse
Listing Status Sold
Purchase Type For Sale
Square Footage 1,677 sqft
Price per Sqft $211
Subdivision Rogers Forge
MLS Listing ID MDMC2049694
Sold Date 06/16/22
Style Other
Bedrooms 3
Full Baths 2
Half Baths 1
HOA Fees $119/qua
HOA Y/N Y
Abv Grd Liv Area 1,677
Originating Board BRIGHT
Year Built 1988
Annual Tax Amount $3,159
Tax Year 2021
Lot Size 1,057 Sqft
Acres 0.02
Property Description
Welcome to this light, bright 3 level townhome. Great floorplan with some extra twists. 3 Beds, 2.5 Baths, soaring ceiling and huge window in the front give plenty of natural light. Primary BR and stairwell skylights add to the bright feeling. Primary BR features en-suite bath, and a sitting room/office/balcony with storage cabinets. Top floor has 2 bedrooms, one with private access to the dual entry hall bath. The kitchen is small but mighty! Seller calls it her 2 step kitchen, you can tend to everything with just 2 steps and still be part of the action with the opening behind the sink. Front courtyard offers a private area for relaxing with your coffee in the morning or enjoying some air in the evening. Private paved parking space in front and unassigned additional parking nearby. Don't miss this one.
Location
State MD
County Montgomery
Zoning R20
Rooms
Other Rooms Living Room, Dining Room, Primary Bedroom, Sitting Room, Bedroom 2, Bedroom 3, Kitchen, Bathroom 2, Primary Bathroom, Half Bath
Interior
Interior Features Carpet, Ceiling Fan(s), Dining Area, Floor Plan - Open, Skylight(s), Tub Shower, Walk-in Closet(s)
Hot Water Electric
Heating Forced Air, Heat Pump - Electric BackUp
Cooling Central A/C, Heat Pump(s)
Equipment Oven/Range - Electric, Refrigerator, Icemaker, Dishwasher, Disposal, Washer/Dryer Stacked
Fireplace N
Appliance Oven/Range - Electric, Refrigerator, Icemaker, Dishwasher, Disposal, Washer/Dryer Stacked
Heat Source Electric
Laundry Washer In Unit, Dryer In Unit, Main Floor
Exterior
Garage Spaces 1.0
Amenities Available Pool - Outdoor, Common Grounds, Community Center, Jog/Walk Path, Tot Lots/Playground
Waterfront N
Water Access N
View Courtyard, Street
Accessibility None
Parking Type Driveway, Off Street
Total Parking Spaces 1
Garage N
Building
Story 3
Foundation Slab
Sewer Public Sewer
Water Public
Architectural Style Other
Level or Stories 3
Additional Building Above Grade, Below Grade
New Construction N
Schools
Elementary Schools Goshen
Middle Schools Forest Oak
High Schools Gaithersburg
School District Montgomery County Public Schools
Others
HOA Fee Include Common Area Maintenance,Pool(s),Management,Snow Removal,Trash
Senior Community No
Tax ID 160102556785
Ownership Fee Simple
SqFt Source Assessor
Special Listing Condition Standard
Read Less Info
Want to know what your home might be worth? Contact us for a FREE valuation!

Our team is ready to help you sell your home for the highest possible price ASAP

Bought with Maritza R Suarez • Long & Foster Real Estate, Inc.

"My job is to find and attract mastery-based agents to the office, protect the culture, and make sure everyone is happy! "







