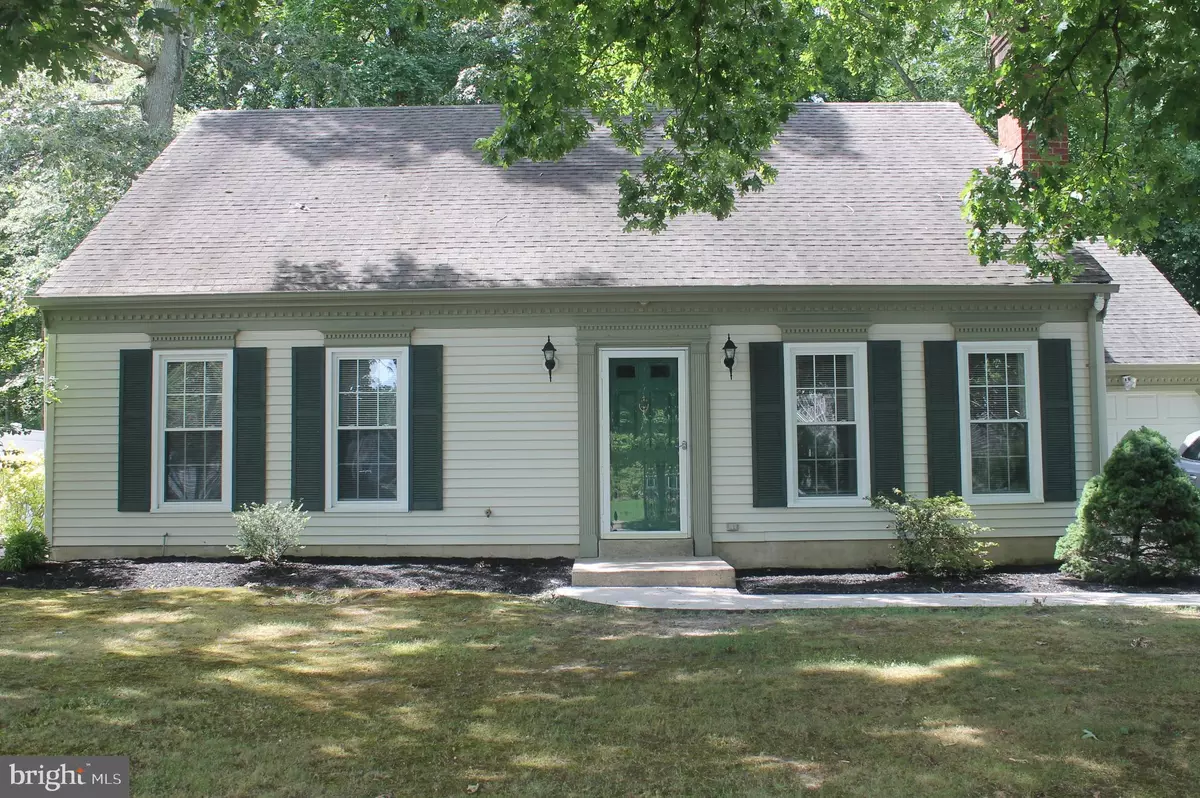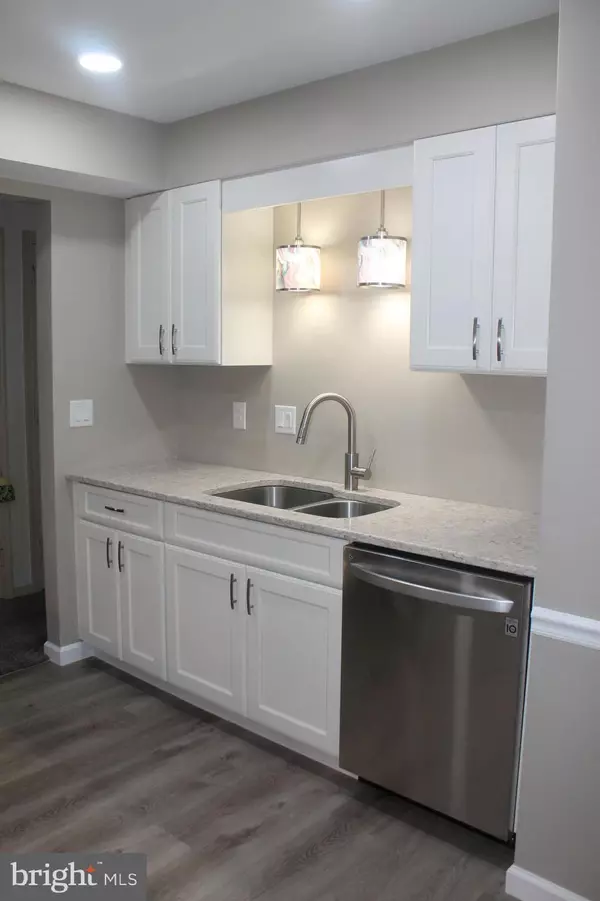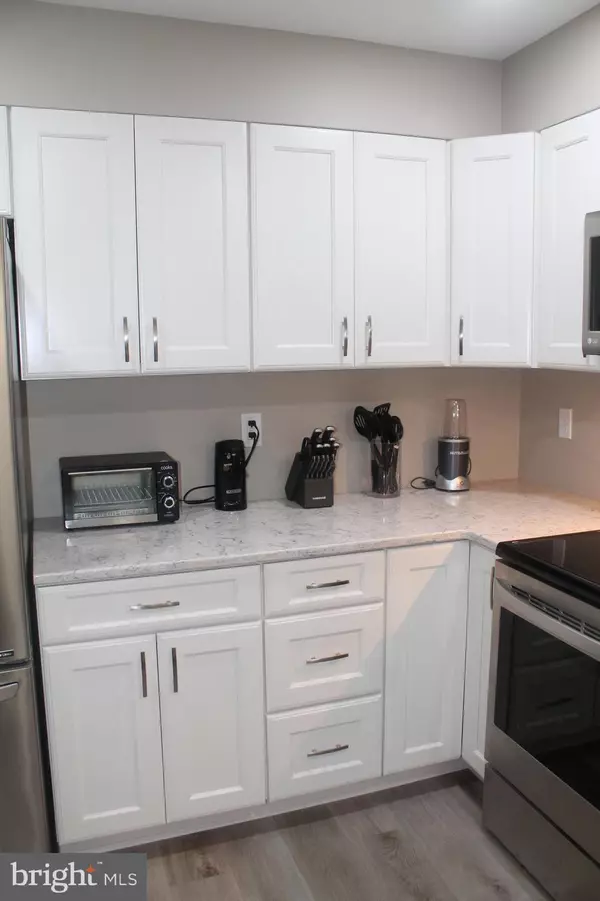$270,000
$275,000
1.8%For more information regarding the value of a property, please contact us for a free consultation.
4 Beds
2 Baths
1,874 SqFt
SOLD DATE : 12/20/2021
Key Details
Sold Price $270,000
Property Type Single Family Home
Sub Type Detached
Listing Status Sold
Purchase Type For Sale
Square Footage 1,874 sqft
Price per Sqft $144
Subdivision Bicentennial Vil
MLS Listing ID DEKT2002286
Sold Date 12/20/21
Style Cape Cod
Bedrooms 4
Full Baths 2
HOA Y/N N
Abv Grd Liv Area 1,874
Originating Board BRIGHT
Year Built 1983
Annual Tax Amount $2,010
Tax Year 2021
Lot Size 7,841 Sqft
Acres 0.18
Lot Dimensions 73.00 x 110.00
Property Description
Ever dream of owning a cozy home just outside all of the hustle and bustle of Dover? Can you envision yourself preparing meals in a beautifully upgraded kitchen; entertaining friends and family in a spacious formal dining area; and relaxing in front of a wood-burning fireplace? Dream no more! Lets make that vision a reality! With the first floor just having been remodeled in the last year, this charming four-bedroom, two-bathroom home is seeking another owner to continue to love, nurture and appreciate all it has to offer. This home's inviting interior, including, but not limited to, new carpet, new luxury vinyl plank flooring and fresh paint, will not disappoint. Soft close drawers, pull out shelves and maintenance-free stunning quartz counters are just a few added bonuses. PRICED TO SELL! Dont miss out on your opportunity to be the next proud owner of this extraordinary home. Schedule your personal tour today!
Location
State DE
County Kent
Area Capital (30802)
Zoning R8
Direction East
Rooms
Other Rooms Living Room, Dining Room, Primary Bedroom, Bedroom 2, Bedroom 3, Bedroom 4, Kitchen
Main Level Bedrooms 2
Interior
Interior Features Carpet
Hot Water Electric
Heating Forced Air
Cooling Central A/C
Flooring Carpet, Luxury Vinyl Plank
Fireplaces Number 1
Fireplaces Type Wood
Equipment Dishwasher, Disposal, Range Hood, Refrigerator, Stove
Furnishings No
Fireplace Y
Window Features Screens
Appliance Dishwasher, Disposal, Range Hood, Refrigerator, Stove
Heat Source Natural Gas
Laundry Main Floor
Exterior
Parking Features Garage - Front Entry, Garage Door Opener, Inside Access
Garage Spaces 1.0
Fence Chain Link, Rear
Utilities Available Cable TV
Water Access N
Roof Type Shingle
Accessibility None
Attached Garage 1
Total Parking Spaces 1
Garage Y
Building
Lot Description Front Yard, Rear Yard, SideYard(s)
Story 2
Sewer Public Sewer
Water Public
Architectural Style Cape Cod
Level or Stories 2
Additional Building Above Grade, Below Grade
New Construction N
Schools
School District Capital
Others
Senior Community No
Tax ID ED-05-06718-02-0300-000
Ownership Fee Simple
SqFt Source Assessor
Security Features Smoke Detector
Acceptable Financing Cash, Conventional, FHA, VA
Listing Terms Cash, Conventional, FHA, VA
Financing Cash,Conventional,FHA,VA
Special Listing Condition Standard
Read Less Info
Want to know what your home might be worth? Contact us for a FREE valuation!

Our team is ready to help you sell your home for the highest possible price ASAP

Bought with Michele A Endrich • BHHS Fox & Roach - Hockessin
"My job is to find and attract mastery-based agents to the office, protect the culture, and make sure everyone is happy! "







