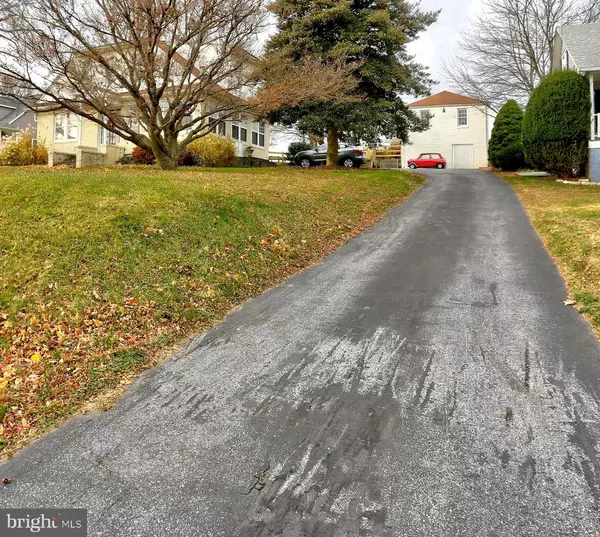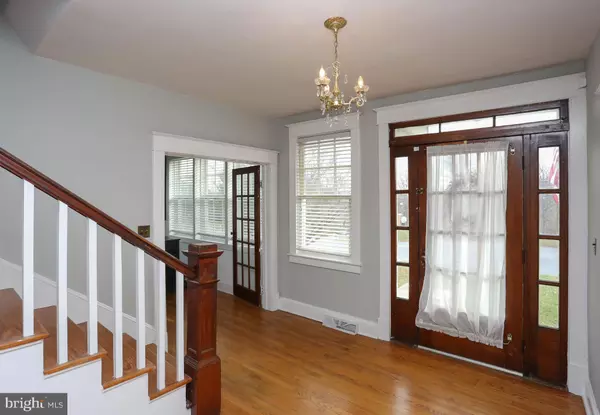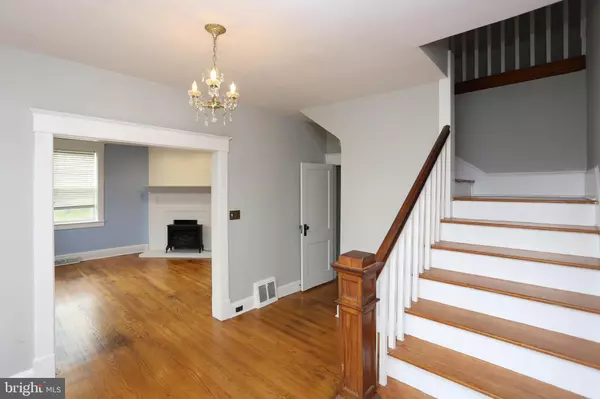$425,000
$425,000
For more information regarding the value of a property, please contact us for a free consultation.
3 Beds
3 Baths
1,671 SqFt
SOLD DATE : 02/07/2022
Key Details
Sold Price $425,000
Property Type Single Family Home
Sub Type Detached
Listing Status Sold
Purchase Type For Sale
Square Footage 1,671 sqft
Price per Sqft $254
Subdivision Mt Airy Estates
MLS Listing ID MDFR2009088
Sold Date 02/07/22
Style Cape Cod
Bedrooms 3
Full Baths 2
Half Baths 1
HOA Y/N N
Abv Grd Liv Area 1,671
Originating Board BRIGHT
Year Built 1925
Annual Tax Amount $3,151
Tax Year 2021
Lot Size 0.574 Acres
Acres 0.57
Property Description
MULITPLE OFFERS - PLEASE SUBMIT YOUR OFFER BY 8pm 12/29/21.
If you are looking for a spacious, one of a kind Cape Cod, this is the one! This 3 bedroom , 2.5 bath cape cod has modern updates with the original charm making it a one of a kind home. Kitchen boasts stainless steel appliances, granite counter tops and white cabinets. This home offers many features like Hardwood floors throughout, Crown Molding, french doors, built in shelving, walk in closet, pellet stone and a cozy brick fireplace. The spacious entryway welcomes you to a family room on the right and living room on the left that connects to a dining room. Go upstairs to 3 bedrooms, 2 full bathrooms and a large laundry room. The homeowner just added an additional hot water heater in the laundry room. Home has a newly installed radon mitigation system, newer roof, security system, generator, updated electric panel and so much more! There is a detached building that was once a garage and could be converted back to a garage. The homeowner started renovations in space above the garage to create an in-law suite. Fenced in back yard all cleared with a shed for extra storage and a fire pit area...just over a half an acre. Perfect home and space for any lifestyle.
Location
State MD
County Frederick
Zoning RESIDENTIAL
Rooms
Other Rooms Living Room, Dining Room, Kitchen, Family Room, Basement, Foyer, Laundry
Basement Connecting Stairway, Interior Access, Poured Concrete, Unfinished
Interior
Interior Features Ceiling Fan(s), Crown Moldings, Floor Plan - Traditional, Formal/Separate Dining Room, Pantry, Primary Bath(s), Walk-in Closet(s), Wood Floors, Built-Ins, Wainscotting
Hot Water Electric
Heating Forced Air, Wood Burn Stove
Cooling Central A/C
Flooring Ceramic Tile, Hardwood, Laminated
Fireplaces Type Insert, Mantel(s), Gas/Propane, Wood
Equipment Built-In Microwave, Dishwasher, Dryer, Refrigerator, Stove, Washer, Water Heater, Stainless Steel Appliances
Fireplace Y
Appliance Built-In Microwave, Dishwasher, Dryer, Refrigerator, Stove, Washer, Water Heater, Stainless Steel Appliances
Heat Source Propane - Owned
Laundry Upper Floor
Exterior
Fence Split Rail, Rear
Water Access N
Roof Type Asphalt,Shingle
Accessibility None
Garage N
Building
Lot Description No Thru Street, Rear Yard, Front Yard, Cul-de-sac, Cleared
Story 3
Foundation Active Radon Mitigation, Block
Sewer Public Sewer
Water Public
Architectural Style Cape Cod
Level or Stories 3
Additional Building Above Grade, Below Grade
New Construction N
Schools
School District Frederick County Public Schools
Others
Senior Community No
Tax ID 1118377888
Ownership Fee Simple
SqFt Source Assessor
Acceptable Financing Cash, Conventional, FHA, VA
Listing Terms Cash, Conventional, FHA, VA
Financing Cash,Conventional,FHA,VA
Special Listing Condition Standard
Read Less Info
Want to know what your home might be worth? Contact us for a FREE valuation!

Our team is ready to help you sell your home for the highest possible price ASAP

Bought with Audrey M Bullock • Cummings & Co. Realtors
"My job is to find and attract mastery-based agents to the office, protect the culture, and make sure everyone is happy! "







