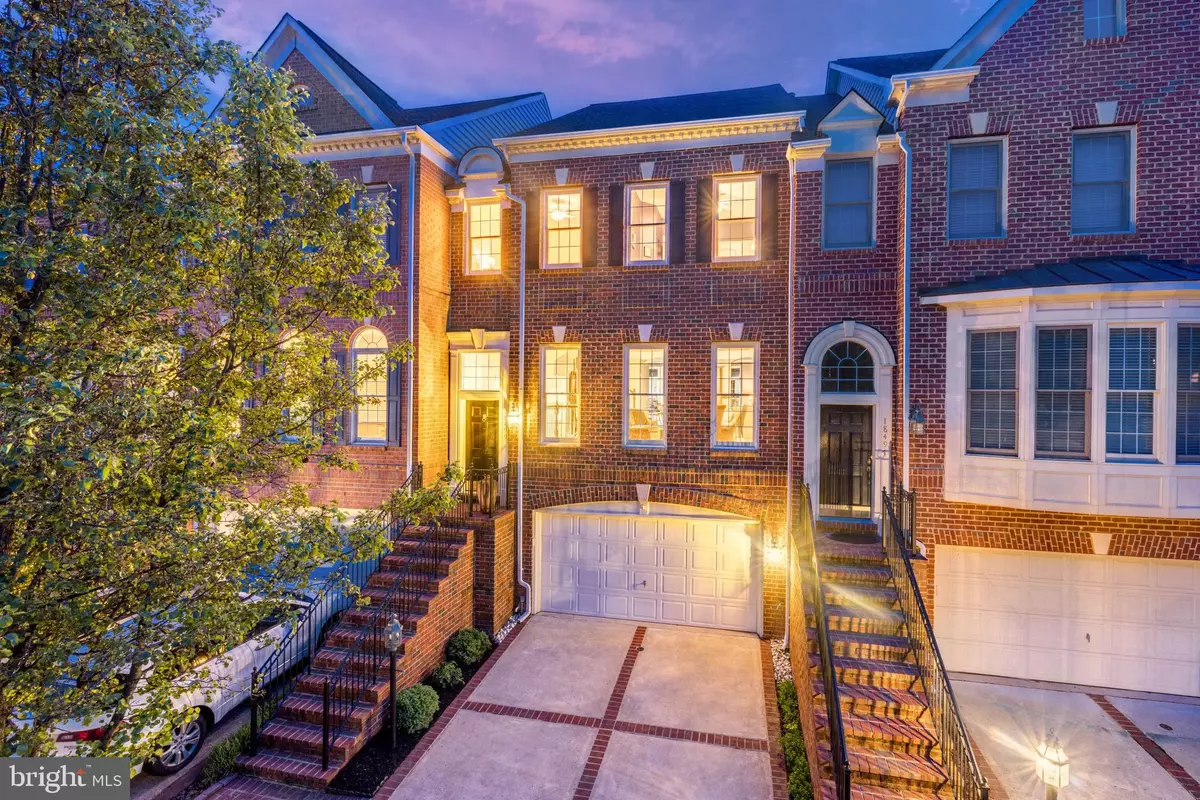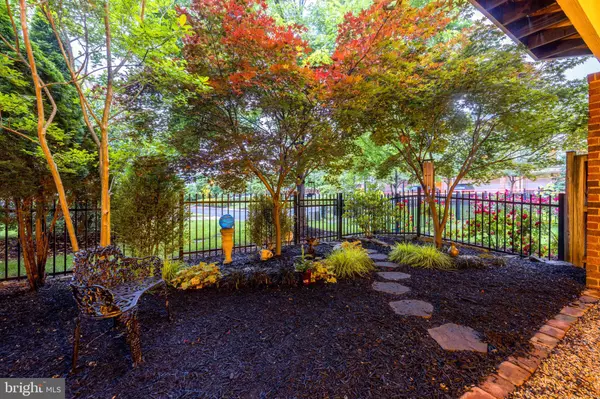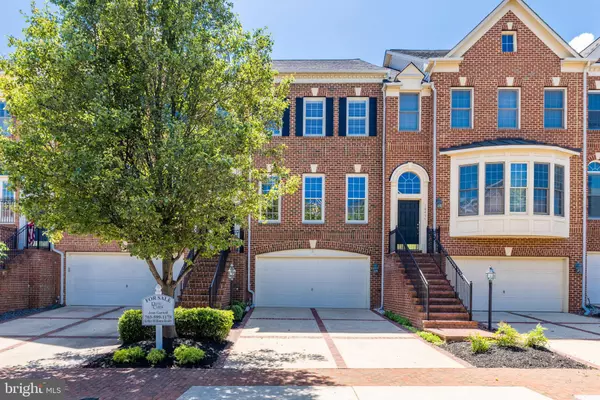$820,000
$820,000
For more information regarding the value of a property, please contact us for a free consultation.
4 Beds
4 Baths
3,012 SqFt
SOLD DATE : 07/12/2022
Key Details
Sold Price $820,000
Property Type Townhouse
Sub Type Interior Row/Townhouse
Listing Status Sold
Purchase Type For Sale
Square Footage 3,012 sqft
Price per Sqft $272
Subdivision River Creek
MLS Listing ID VALO2027220
Sold Date 07/12/22
Style Other
Bedrooms 4
Full Baths 3
Half Baths 1
HOA Fees $199/mo
HOA Y/N Y
Abv Grd Liv Area 3,012
Originating Board BRIGHT
Year Built 2003
Annual Tax Amount $5,942
Tax Year 2022
Lot Size 2,614 Sqft
Acres 0.06
Property Description
Coming soon 6/2/22 This incredible updated four-level Jefferson model townhome, located in the highly sought-after River Creek community, is sure to impress! The light and airy open-concept plan allows the living and dining rooms to flow seamlessly into the kitchen and family room, creating the perfect space for entertaining. The pristine kitchen features stainless steel appliances, granite countertops, an Ecowater reverse osmosis drinking water system, and custom Shelf Genie drawers inside select cabinets. The large center island offers additional seating and counter space affording you plenty of room for all those holiday dishes. The main-level bump-out opens to the elevated deck with natural gas line and Weber Summit grill for your summertime grilling while also enjoying the verdantly landscaped vista surrounding the home. The main level features brand-new custom-finished hardwood flooring, stairs, and railings, and a custom glass fireplace unit perfect for cozying up to on those chilly Virginia nights.
Upstairs, you'll find three spacious bedrooms with beautiful custom shutters. The private suite is made even more luxurious by a front bump-out featuring a wall of windows, seating area, walk-in closet with custom Elfa shelving, and a newly upgraded en suite bath with quartz vanity top and ceramic tiles, free-standing soaking tub, and separate walk-in shower. The two secondary bedrooms share a hall bath, and a laundry room is conveniently located to all bedrooms.
And, if you need even more space, the fourth-level loft bedroom would make a wonderful home office or game room. The lower level provides garage access to the recreation room/study with a second custom glass fireplace unit and a walk-out to the landscaped backyard.
Recent upgrades include a new roof (2020), a newer HVAC system (2016), a new hot water heater (2021), and new hardwood floors (2021) in the lower level. This home is truly turnkey and ready for its new owners to enjoy all that the community has to offer, just a few doors away from the clubhouse/dining, the Ault-Clark championship 18-hole golf course, three swimming pools, fitness center, tennis courts, kayak launch area on Goose Creek/Potomac, and walking trails. Fall in love with the secluded feeling while being only minutes from dining, shopping, and highways. This brick-front beauty has everything you need and more come see it today! Call altnernate agent with ???
Location
State VA
County Loudoun
Zoning PDH3
Rooms
Other Rooms Living Room, Dining Room, Primary Bedroom, Bedroom 2, Bedroom 3, Bedroom 4, Kitchen, Family Room, Laundry, Recreation Room, Bathroom 2, Bathroom 3, Primary Bathroom, Half Bath
Interior
Interior Features Carpet, Ceiling Fan(s), Chair Railings, Combination Dining/Living, Crown Moldings, Dining Area, Family Room Off Kitchen, Floor Plan - Open, Kitchen - Gourmet, Kitchen - Island, Kitchen - Table Space, Primary Bath(s), Recessed Lighting, Soaking Tub, Stall Shower, Tub Shower, Upgraded Countertops, Walk-in Closet(s), Wood Floors
Hot Water Natural Gas
Heating Forced Air, Zoned
Cooling Central A/C, Ceiling Fan(s), Zoned
Flooring Hardwood, Carpet, Ceramic Tile
Fireplaces Number 2
Fireplaces Type Fireplace - Glass Doors, Gas/Propane, Mantel(s)
Equipment Built-In Microwave, Cooktop, Dishwasher, Disposal, Dryer, Oven - Wall, Refrigerator, Stainless Steel Appliances, Washer, Water Heater
Fireplace Y
Appliance Built-In Microwave, Cooktop, Dishwasher, Disposal, Dryer, Oven - Wall, Refrigerator, Stainless Steel Appliances, Washer, Water Heater
Heat Source Natural Gas
Laundry Has Laundry, Upper Floor
Exterior
Exterior Feature Deck(s)
Parking Features Garage Door Opener, Garage - Front Entry, Inside Access
Garage Spaces 4.0
Fence Decorative, Wrought Iron
Amenities Available Basketball Courts, Bike Trail, Boat Dock/Slip, Club House, Common Grounds, Dining Rooms, Fitness Center, Golf Course, Golf Course Membership Available, Jog/Walk Path, Meeting Room, Party Room, Picnic Area
Water Access N
View Trees/Woods
Accessibility None
Porch Deck(s)
Attached Garage 2
Total Parking Spaces 4
Garage Y
Building
Lot Description Backs - Open Common Area, Backs to Trees, Landscaping, No Thru Street
Story 4
Foundation Permanent
Sewer Public Sewer
Water Public
Architectural Style Other
Level or Stories 4
Additional Building Above Grade, Below Grade
New Construction N
Schools
Elementary Schools Frances Hazel Reid
Middle Schools Harper Park
High Schools Heritage
School District Loudoun County Public Schools
Others
HOA Fee Include Common Area Maintenance,Management,Pier/Dock Maintenance,Pool(s),Recreation Facility,Road Maintenance,Security Gate,Snow Removal,Trash
Senior Community No
Tax ID 080372094000
Ownership Fee Simple
SqFt Source Assessor
Security Features Monitored
Acceptable Financing Cash, Conventional, FHA, VA
Listing Terms Cash, Conventional, FHA, VA
Financing Cash,Conventional,FHA,VA
Special Listing Condition Standard
Read Less Info
Want to know what your home might be worth? Contact us for a FREE valuation!

Our team is ready to help you sell your home for the highest possible price ASAP

Bought with Tiffani Blomster • Berkshire Hathaway HomeServices PenFed Realty
"My job is to find and attract mastery-based agents to the office, protect the culture, and make sure everyone is happy! "







