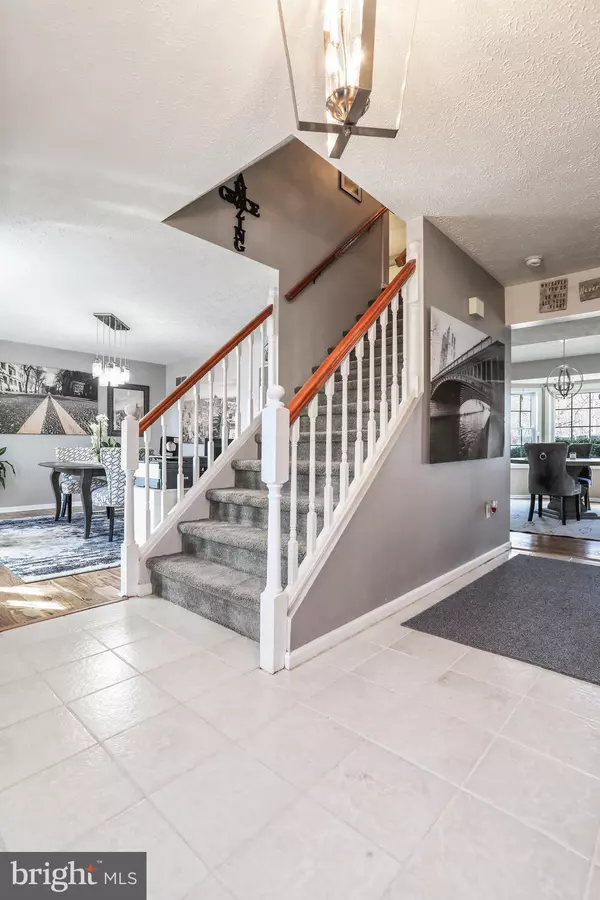$386,777
$374,777
3.2%For more information regarding the value of a property, please contact us for a free consultation.
4 Beds
3 Baths
3,160 SqFt
SOLD DATE : 05/06/2022
Key Details
Sold Price $386,777
Property Type Single Family Home
Sub Type Detached
Listing Status Sold
Purchase Type For Sale
Square Footage 3,160 sqft
Price per Sqft $122
Subdivision None Available
MLS Listing ID MDAL2002494
Sold Date 05/06/22
Style Colonial
Bedrooms 4
Full Baths 2
Half Baths 1
HOA Y/N N
Abv Grd Liv Area 2,960
Originating Board BRIGHT
Year Built 1993
Annual Tax Amount $3,892
Tax Year 2003
Lot Size 0.927 Acres
Acres 0.93
Property Description
Sooooo many updates!!! Truly a must see! Inside feast your eyes on the tasteful updated lighting, Bosch dishwasher + wall oven, granite tile backsplash, 5 years young stainless appliances, all renovated primary bath, updates in 2nd upstairs bath + powder room bath, heated garage(w/ pull down steps to attic storage, main floor laundry room, all new interior door knobs, increased shelves and baskets to closets, built-in cabinets in garage, new exterior rear door to yard, lower level /quiet 18' x 11' office, farmhouse sink, hardwood flooring, exterior carriage lights, tile floors in kitchen , foyer, and powder room, gas fp in family room off of kitchen. But, wait! You will be equally if not more wowed by the the outside ; it is an oasis you will fall in love with!!! From the gazebo to the heated ABGR pool with floating deck, the hot tub, the motion lights in the trees of the back yard (and on both sides of the house), the fencing, and the flowers/landscaping!!! Don't miss the 'prayer room' nestled under the stairs or the doggie door for your beloved family pet. yourYou won't want the evenings or weekends to end in this home and it's welcoming, serene environment. Conveniently located to UPMC, I-68, and downtown, this home is a real gem. Hurry!
Location
State MD
County Allegany
Area S Cumberland - Allegany County (Mdal2)
Zoning R
Rooms
Other Rooms Living Room, Dining Room, Primary Bedroom, Bedroom 2, Bedroom 3, Bedroom 4, Kitchen, Family Room, Den, Breakfast Room
Basement Connecting Stairway, Full, Partially Finished, Windows
Interior
Interior Features Family Room Off Kitchen, Combination Kitchen/Living, Floor Plan - Traditional, Attic, Breakfast Area, Carpet, Ceiling Fan(s), Primary Bath(s), Recessed Lighting, Skylight(s), Stall Shower, Upgraded Countertops, Walk-in Closet(s), WhirlPool/HotTub, Window Treatments, Wood Floors, Other
Hot Water Electric
Heating Heat Pump(s)
Cooling Heat Pump(s)
Flooring Ceramic Tile, Carpet, Hardwood
Fireplaces Number 1
Fireplaces Type Brick, Fireplace - Glass Doors, Gas/Propane, Mantel(s)
Equipment Dishwasher, Disposal, Built-In Microwave, Cooktop, Dryer - Electric, Dryer - Front Loading, Dual Flush Toilets, Icemaker, Oven - Self Cleaning, Oven - Wall, Stainless Steel Appliances, Washer - Front Loading, Water Heater
Fireplace Y
Window Features Bay/Bow,Skylights
Appliance Dishwasher, Disposal, Built-In Microwave, Cooktop, Dryer - Electric, Dryer - Front Loading, Dual Flush Toilets, Icemaker, Oven - Self Cleaning, Oven - Wall, Stainless Steel Appliances, Washer - Front Loading, Water Heater
Heat Source Electric, Propane - Leased
Laundry Main Floor
Exterior
Exterior Feature Patio(s), Deck(s)
Parking Features Garage Door Opener, Garage - Front Entry
Garage Spaces 2.0
Fence Rear, Chain Link, Vinyl
Pool Above Ground, Domestic Water, Fenced, Heated
Utilities Available Cable TV, Electric Available, Phone Available, Under Ground
Water Access N
View Mountain, Trees/Woods
Roof Type Asphalt
Street Surface Black Top
Accessibility None
Porch Patio(s), Deck(s)
Attached Garage 2
Total Parking Spaces 2
Garage Y
Building
Lot Description Backs to Trees, Landscaping, Front Yard, No Thru Street, Rear Yard
Story 3
Foundation Block
Sewer Public Sewer
Water Public
Architectural Style Colonial
Level or Stories 3
Additional Building Above Grade, Below Grade
New Construction N
Schools
Middle Schools Washington
High Schools Fort Hill
School District Allegany County Public Schools
Others
Senior Community No
Tax ID 0122002031
Ownership Fee Simple
SqFt Source Estimated
Special Listing Condition Standard
Read Less Info
Want to know what your home might be worth? Contact us for a FREE valuation!

Our team is ready to help you sell your home for the highest possible price ASAP

Bought with Constance L LePrevost • Long & Foster Real Estate, Inc.
"My job is to find and attract mastery-based agents to the office, protect the culture, and make sure everyone is happy! "







