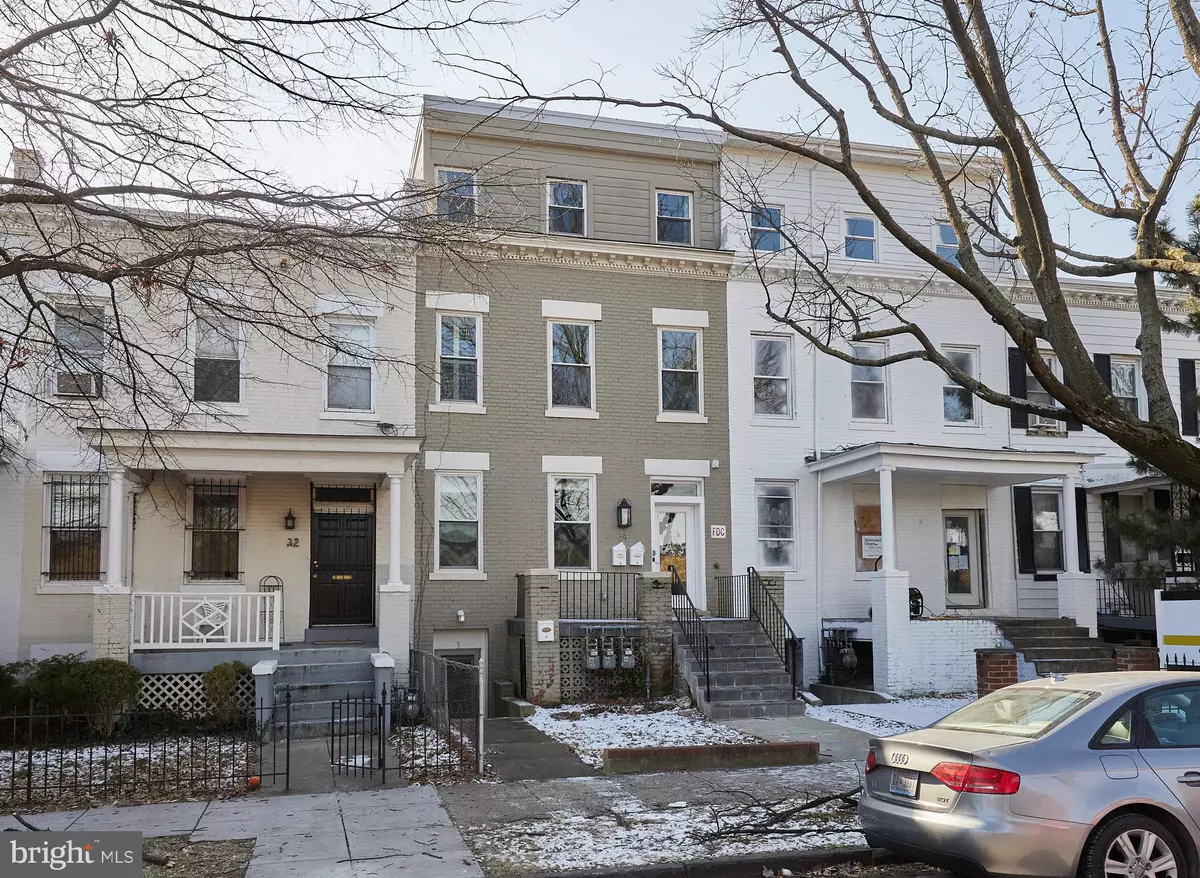$485,000
$475,000
2.1%For more information regarding the value of a property, please contact us for a free consultation.
2 Beds
2 Baths
1,140 SqFt
SOLD DATE : 03/18/2022
Key Details
Sold Price $485,000
Property Type Condo
Sub Type Condo/Co-op
Listing Status Sold
Purchase Type For Sale
Square Footage 1,140 sqft
Price per Sqft $425
Subdivision Bloomingdale
MLS Listing ID DCDC2033814
Sold Date 03/18/22
Style Unit/Flat
Bedrooms 2
Full Baths 2
Condo Fees $201/mo
HOA Y/N N
Abv Grd Liv Area 1,140
Originating Board BRIGHT
Year Built 1908
Annual Tax Amount $2,986
Tax Year 2021
Property Description
This move-in ready, incredibly spacious two bedroom, two bath with private entrance in the sought-after neighborhood of Bloomingdale makes dynamic city living a breeze. Freshly redone in 2021, the space has been made even more desirable with beautiful new floors, new kitchen cabinets and quartz countertops, bountiful recessed lighting, and fresh paint throughout. These upgrades dramatically enhance an already excellent floor plan. The open concept living and dining room blend seamlessly with the gleaming chefs kitchen to create a relaxed but sophisticated approach to today's living. A useful and undeniably appealing gas fireplace adds even more to the mix, as do the two spacious bedrooms and baths. The primary suite is privately situated at the rear of the home and offers an en-suite bathroom with soaking tub and dual sink vanity, plus an enviable closet that has been professionally fitted with an impressive array of hanging, shelving and drawer storage. Double glass doors bring the outside in and open directly onto the private outdoor space. The second bedroom is also quite sizable and boasts an equally excellent professionally designed closet, while a sleek hall bath offers a glass enclosed steam shower that provides a much longed for antidote to the stresses of the modern world. An extraordinary place to call home by all accounts. We LOVE it when fantastic form meets fabulous function!
Headed out to explore this booming neighborhood, one need not travel far to be met with an outstanding array of coffee shops, great restaurants (think Red Hen, Boundary Stone, El Camino, and more) and shopping options. Even more great stuff is on the immediate horizon with the planned development of McMillan Park. This upscale, mixed-use community sits directly across the street and will bring even more excitement to the area with a brand new Harris Teeter grocery store, even more dining options, and more residential units. What a great time to buy in this spot as this exciting new venture breaks ground!
Location
State DC
County Washington
Zoning D-2
Rooms
Main Level Bedrooms 2
Interior
Interior Features Combination Dining/Living, Combination Kitchen/Dining, Combination Kitchen/Living, Dining Area, Floor Plan - Open, Kitchen - Eat-In, Kitchen - Gourmet, Kitchen - Table Space, Recessed Lighting, Soaking Tub, Tub Shower, Window Treatments, Wood Floors, Walk-in Closet(s), Stall Shower, Wine Storage
Hot Water Natural Gas
Heating Forced Air
Cooling Central A/C
Flooring Wood
Fireplaces Number 1
Equipment Built-In Microwave, Dishwasher, Disposal, Dryer - Front Loading, Freezer, Icemaker, Oven/Range - Gas, Refrigerator, Stainless Steel Appliances, Stove, Washer - Front Loading, Washer/Dryer Stacked
Appliance Built-In Microwave, Dishwasher, Disposal, Dryer - Front Loading, Freezer, Icemaker, Oven/Range - Gas, Refrigerator, Stainless Steel Appliances, Stove, Washer - Front Loading, Washer/Dryer Stacked
Heat Source Natural Gas
Laundry Dryer In Unit, Washer In Unit
Exterior
Exterior Feature Patio(s)
Amenities Available None
Water Access N
Accessibility None
Porch Patio(s)
Garage N
Building
Story 1
Unit Features Garden 1 - 4 Floors
Sewer Public Sewer
Water Public
Architectural Style Unit/Flat
Level or Stories 1
Additional Building Above Grade, Below Grade
New Construction N
Schools
School District District Of Columbia Public Schools
Others
Pets Allowed Y
HOA Fee Include Insurance,Management,Reserve Funds,Sewer,Trash,Water
Senior Community No
Tax ID 3127//2009
Ownership Condominium
Security Features Main Entrance Lock,Smoke Detector
Special Listing Condition Standard
Pets Allowed Cats OK, Dogs OK
Read Less Info
Want to know what your home might be worth? Contact us for a FREE valuation!

Our team is ready to help you sell your home for the highest possible price ASAP

Bought with Daniel A Walcott • Keller Williams Capital Properties
"My job is to find and attract mastery-based agents to the office, protect the culture, and make sure everyone is happy! "







