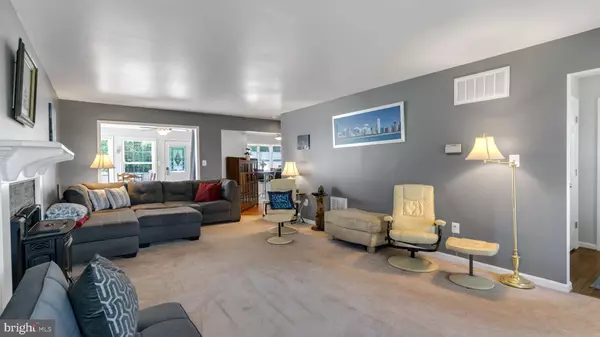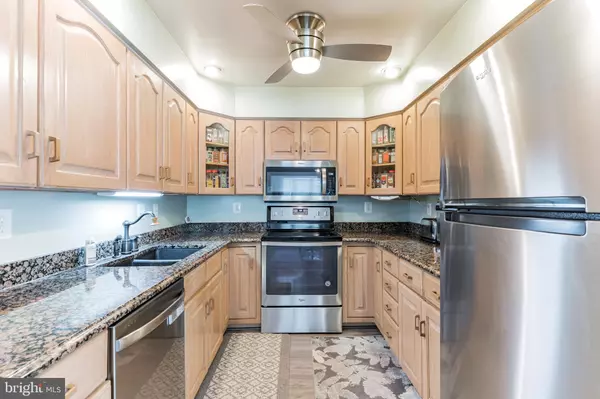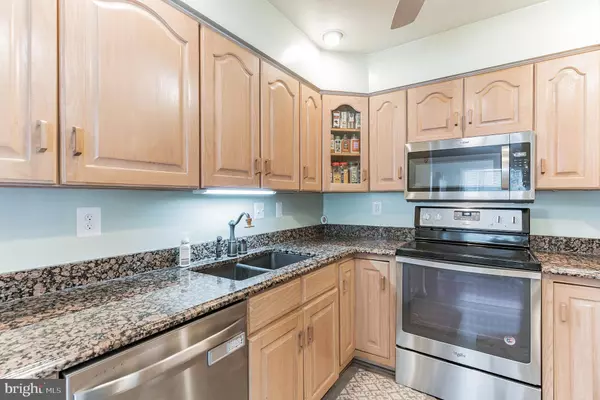$599,999
$624,700
4.0%For more information regarding the value of a property, please contact us for a free consultation.
4 Beds
3 Baths
2,800 SqFt
SOLD DATE : 09/16/2022
Key Details
Sold Price $599,999
Property Type Single Family Home
Sub Type Detached
Listing Status Sold
Purchase Type For Sale
Square Footage 2,800 sqft
Price per Sqft $214
Subdivision None Available
MLS Listing ID MDCA2006672
Sold Date 09/16/22
Style Cape Cod
Bedrooms 4
Full Baths 3
HOA Y/N N
Abv Grd Liv Area 2,800
Originating Board BRIGHT
Year Built 1987
Annual Tax Amount $4,460
Tax Year 2021
Lot Size 1.490 Acres
Acres 1.49
Property Description
Welcome to this beautifully maintained custom-built home in Northern Calvert located on the edge of an 80+ acre Calvert County Preservation District! This home offers 4 beds/3 full baths, main level laundry, and the owner's suite with an en-suite bathroom. The first living room has a beautiful pellet stove for those chilly days and nights. You'll have a galley kitchen with granite countertops, newer stainless steel appliances, and a sunroom/dining area off of the kitchen that overlooks the in-ground pool! The second living area offers a family/rec room and a 4th bedroom loft which can be used as an in-law space or dedicated home office! Enjoy and stay-cation in your private backyard resort which features a 25'x42' in-ground pool with ample patio space and a pool house! You'll have another storage shed and a HUGE 30'x50' detached 4-car garage with 16' doors and a loft! Both the house and garage have a metal roof with an average life expectancy of 40-70 years and were installed in 2018. You're just a hop, skip, and a jump from Friday's Creek Winery, Swann Farm, and within walking distance to Northern High and Northern middle schools! Brand New Septic System has been installed. NO HOA, NO Covenants or Restrictions.
Location
State MD
County Calvert
Zoning A
Rooms
Other Rooms Living Room, Dining Room, Bedroom 3, Bedroom 4, Kitchen, Family Room, Bedroom 1, Sun/Florida Room
Main Level Bedrooms 1
Interior
Hot Water Electric
Heating Heat Pump(s)
Cooling Ceiling Fan(s), Heat Pump(s)
Fireplaces Number 1
Fireplaces Type Mantel(s)
Equipment Dryer, Washer, Stainless Steel Appliances
Fireplace Y
Appliance Dryer, Washer, Stainless Steel Appliances
Heat Source Electric, Other
Exterior
Exterior Feature Patio(s)
Garage Garage - Front Entry, Oversized
Garage Spaces 4.0
Fence Fully, Vinyl, Privacy
Pool Concrete, Fenced, In Ground
Waterfront N
Water Access N
View Trees/Woods
Roof Type Metal
Accessibility None
Porch Patio(s)
Parking Type Detached Garage, Driveway
Total Parking Spaces 4
Garage Y
Building
Lot Description Backs to Trees, Front Yard, Landscaping, Partly Wooded, Private
Story 2
Foundation Crawl Space
Sewer Septic Exists
Water Well
Architectural Style Cape Cod
Level or Stories 2
Additional Building Above Grade, Below Grade
New Construction N
Schools
Middle Schools Northern
High Schools Northern
School District Calvert County Public Schools
Others
Senior Community No
Tax ID 0502103710
Ownership Fee Simple
SqFt Source Assessor
Acceptable Financing Cash, Conventional, FHA, USDA, VA
Listing Terms Cash, Conventional, FHA, USDA, VA
Financing Cash,Conventional,FHA,USDA,VA
Special Listing Condition Standard
Read Less Info
Want to know what your home might be worth? Contact us for a FREE valuation!

Our team is ready to help you sell your home for the highest possible price ASAP

Bought with John S Tarpley • Schwartz Realty, Inc.

"My job is to find and attract mastery-based agents to the office, protect the culture, and make sure everyone is happy! "







