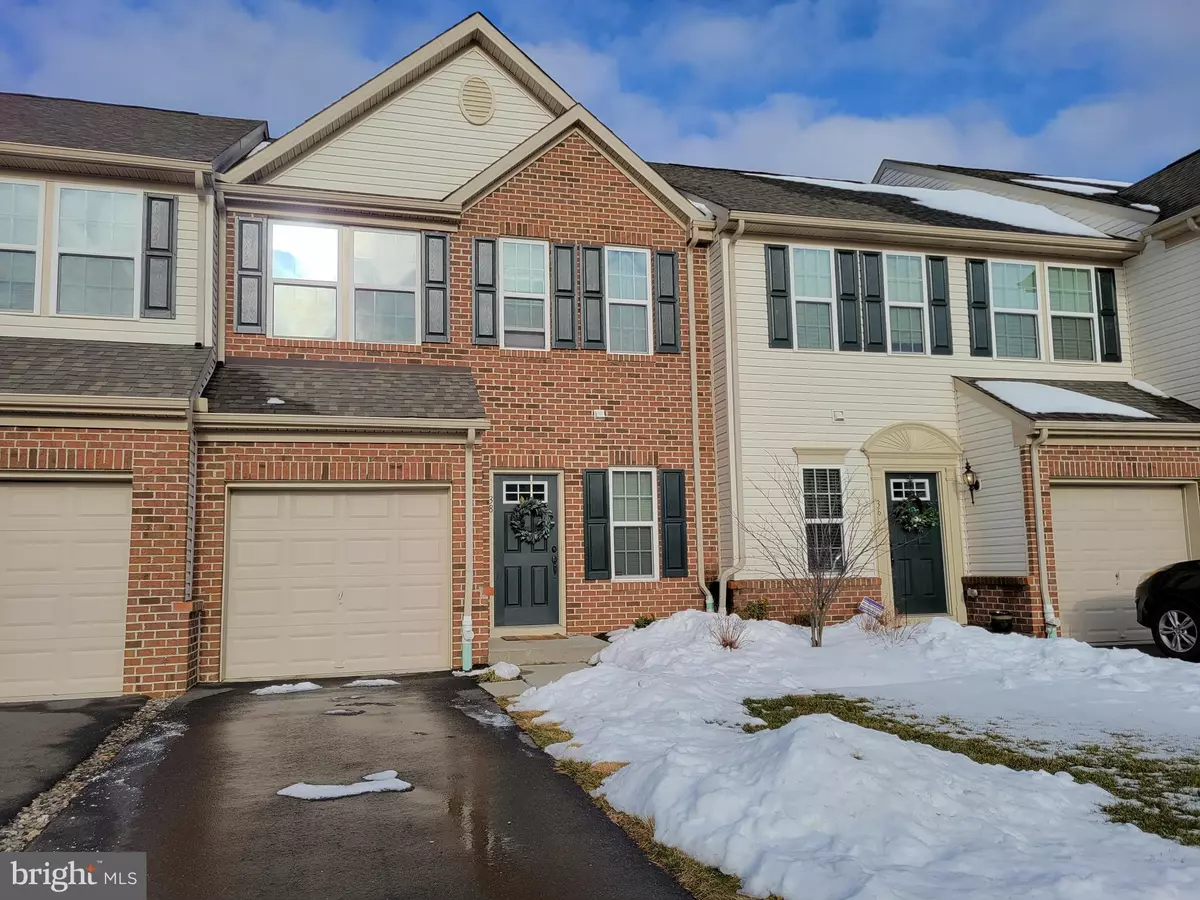$360,000
$346,000
4.0%For more information regarding the value of a property, please contact us for a free consultation.
2 Beds
3 Baths
1,604 SqFt
SOLD DATE : 03/31/2022
Key Details
Sold Price $360,000
Property Type Condo
Sub Type Condo/Co-op
Listing Status Sold
Purchase Type For Sale
Square Footage 1,604 sqft
Price per Sqft $224
Subdivision Hamilton Chase
MLS Listing ID NJME2011378
Sold Date 03/31/22
Style Traditional
Bedrooms 2
Full Baths 2
Half Baths 1
Condo Fees $244/mo
HOA Y/N N
Abv Grd Liv Area 1,604
Originating Board BRIGHT
Year Built 2015
Annual Tax Amount $8,507
Tax Year 2021
Lot Dimensions 0.00 x 0.00
Property Description
This beautifully designed 2 bedroom, 2 1/2 bath expanded Roxbury model, built in 2015 in the Hamilton Chase development, has many wonderful features. An entrance foyer with a main floor powder room leads to an open floor plan with engineered hardwood flooring throughout the first floor. The kitchen has granite counters, tasteful backsplash, and stainless steel Whirpool and GE appliances, with a two-tiered island that accommodates entertaining or extra dining space. The already spacious great room leads to a smartly defined 10 ft "bumped-out morning room" with its vaulted ceiling and multiple windows. The effect is warm and inviting. A built-in sound system upgrade, downstairs and upstairs, adds to the ambience. Upstairs are two spacious, carpeted bedrooms, the primary bedroom with two Cailfornia Closet custom built-out closets (one a walk-in), and its own ensuite bathroom with an upgraded soaker tub and shower. And the guest bedroom with its own walk-in closet. A third study room (now used as an office) has a built-in Murphy Bed and custom matching desk, providing both office space and extra sleeping accomodation for visiting guests. The guest bath has a tub/shower combination. A closeted laundry space, with LG washer and dryer and additional custom built-in cabinetry, complete the upstairs. Close to the Hamilton Train Station, the Quakerbridge Mall, and Robert Wood Johnson University Hospital, the location is ideal. This home is an absolute gem, not to be missed.
Location
State NJ
County Mercer
Area Hamilton Twp (21103)
Zoning RESIDENTIAL
Rooms
Other Rooms Dining Room, Primary Bedroom, Bedroom 2, Kitchen, Foyer, Study, Great Room, Laundry, Bathroom 2, Bonus Room, Primary Bathroom
Interior
Interior Features Ceiling Fan(s), Floor Plan - Open, Kitchen - Island, Upgraded Countertops
Hot Water Natural Gas
Heating Forced Air
Cooling Central A/C
Flooring Engineered Wood, Carpet, Ceramic Tile
Equipment Built-In Microwave, Dishwasher, Dryer, Oven/Range - Gas, Range Hood, Refrigerator, Stainless Steel Appliances, Washer
Fireplace N
Appliance Built-In Microwave, Dishwasher, Dryer, Oven/Range - Gas, Range Hood, Refrigerator, Stainless Steel Appliances, Washer
Heat Source Natural Gas
Laundry Upper Floor
Exterior
Parking Features Garage Door Opener, Inside Access
Garage Spaces 3.0
Amenities Available Jog/Walk Path, Tot Lots/Playground
Water Access N
Accessibility None
Attached Garage 1
Total Parking Spaces 3
Garage Y
Building
Story 2
Foundation Slab
Sewer Public Sewer
Water Public
Architectural Style Traditional
Level or Stories 2
Additional Building Above Grade, Below Grade
New Construction N
Schools
School District Hamilton Township
Others
Pets Allowed Y
HOA Fee Include Common Area Maintenance,Ext Bldg Maint,Lawn Maintenance,Snow Removal,Trash
Senior Community No
Tax ID 03-02154-00012 55
Ownership Condominium
Security Features Security System,Smoke Detector
Acceptable Financing Conventional, Cash
Listing Terms Conventional, Cash
Financing Conventional,Cash
Special Listing Condition Standard
Pets Allowed Dogs OK, Cats OK
Read Less Info
Want to know what your home might be worth? Contact us for a FREE valuation!

Our team is ready to help you sell your home for the highest possible price ASAP

Bought with Theza Friedman • Coldwell Banker Residential Brokerage-Princeton Jc
"My job is to find and attract mastery-based agents to the office, protect the culture, and make sure everyone is happy! "







