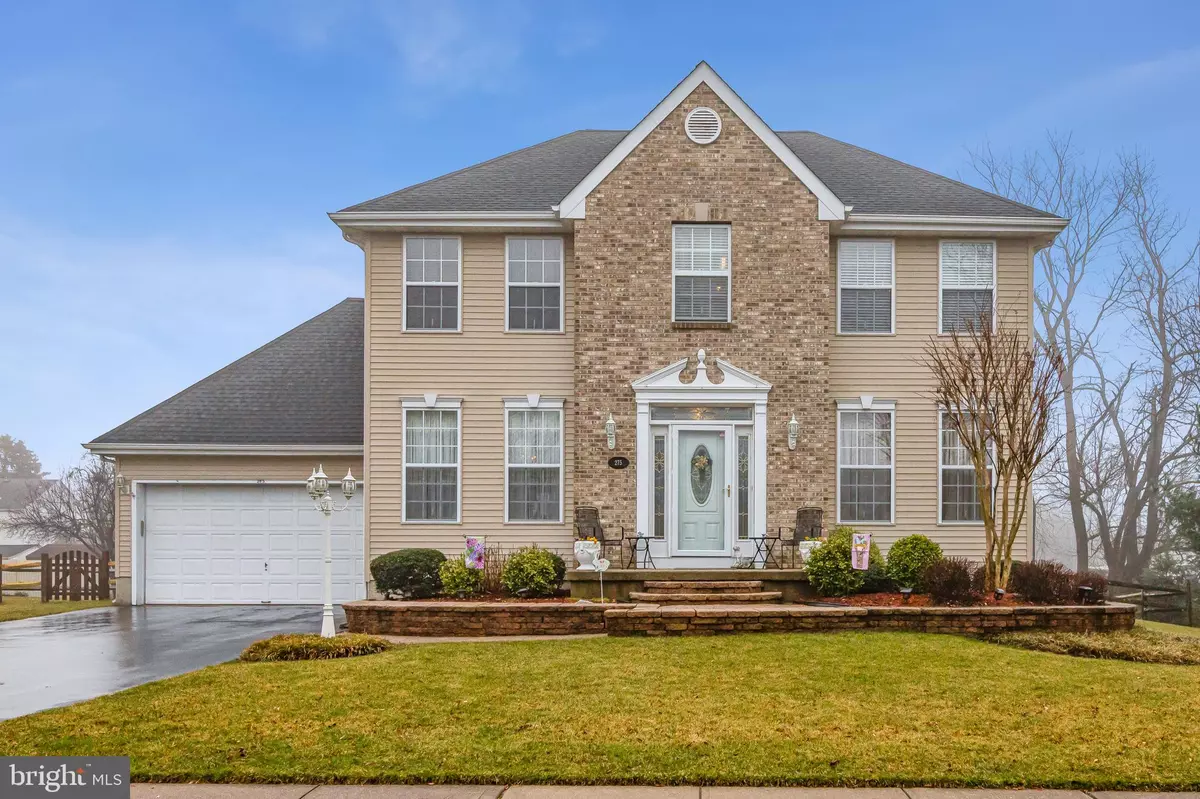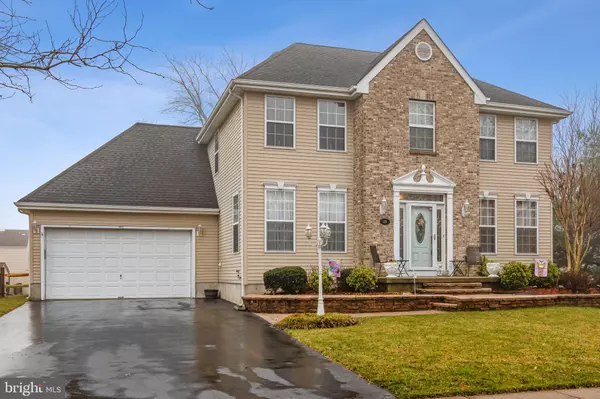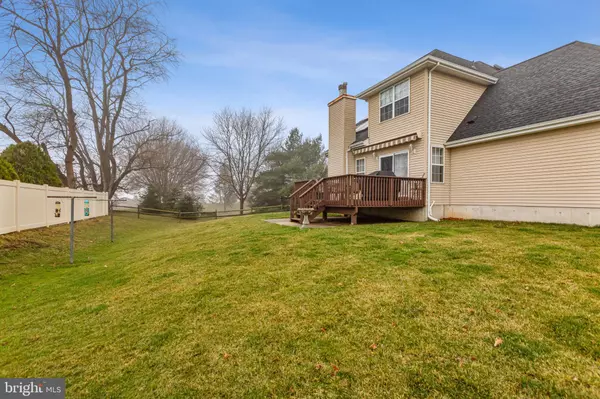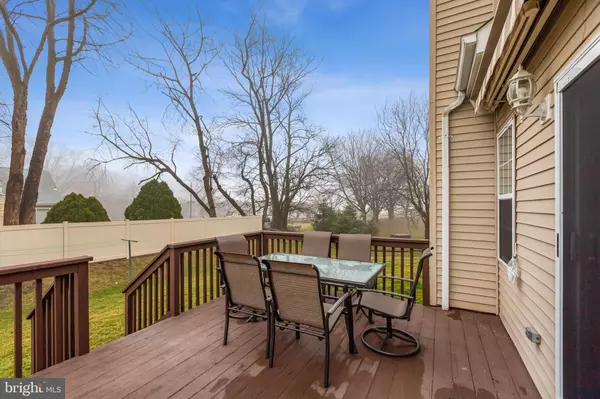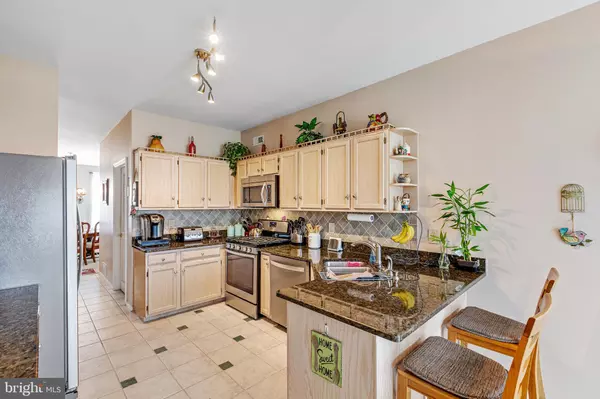$550,000
$546,900
0.6%For more information regarding the value of a property, please contact us for a free consultation.
4 Beds
3 Baths
2,473 SqFt
SOLD DATE : 05/31/2022
Key Details
Sold Price $550,000
Property Type Single Family Home
Sub Type Detached
Listing Status Sold
Purchase Type For Sale
Square Footage 2,473 sqft
Price per Sqft $222
Subdivision Sharps Farm
MLS Listing ID NJME2013868
Sold Date 05/31/22
Style Colonial
Bedrooms 4
Full Baths 2
Half Baths 1
HOA Y/N N
Abv Grd Liv Area 2,473
Originating Board BRIGHT
Year Built 1995
Annual Tax Amount $12,167
Tax Year 2021
Lot Size 9,749 Sqft
Acres 0.22
Lot Dimensions 78.00 x 125.00
Property Description
Meticulously Maintained Almost 2500 S. F Colonial Home is the largest Model in this Sharbell Built Enclave.
Upon entering through the newer Pella front door you are flanked by both a formal living room and formal dining room. The show place of this home features a large eat in kitchen with tile floors, granite counter tops , double sink , stainless steel appliances, pantry and plenty of upgraded kitchen cabinetry. The well laid out kitchen also has a cozy breakfast area with a view of the rear yard. The open two story family room features a newer gas fireplace which is flanked by 2 windows, fully carpeted and plenty of wall space. The first floor also has a office with french doors, wood floors and a wet bar! The level is complete with powder room and laundry room. Upstairs you are greeted by open area, a large main bedroom suite with a huge walk in closet , private bath with soaking tub and full shower. There are 3 large additional bedrooms and hall bath that features double sinks and a full tub and shower. Each bedroom is fully carpeted with generous closet space.
The home is situated on large lot, with a treed adjacent open area giving the yard a park like setting. It also features a deck with a sunsetter deck canopy, fully fenced yard, seven zone sprinkler system ,Weber Genesis gas grill equipped with natural gas line. Front porch with pavers and the entire house is surrounded by professional landscaping.
The front entry extra high doorway in garage affords ample space for SUVs. The driveway has enough parking for several cars. The house is conveniently located to major roads, restaurants and shopping. You can be at the jersey shore in 35-40 minutes and minutes from the Hamilton Train Station. Other features in clude 9 foot ceilings, newer roof, newer hvac sysytem, newer hot water heater just to name a few.
Location
State NJ
County Mercer
Area Hamilton Twp (21103)
Zoning RES
Rooms
Other Rooms Living Room, Dining Room, Bedroom 2, Bedroom 3, Bedroom 4, Kitchen, Family Room, Bedroom 1, Laundry, Office
Basement Full
Interior
Interior Features Attic, Bar, Butlers Pantry, Carpet, Ceiling Fan(s), Central Vacuum, Dining Area, Family Room Off Kitchen, Floor Plan - Traditional, Formal/Separate Dining Room, Kitchen - Eat-In, Pantry, Recessed Lighting, Soaking Tub, Sprinkler System, Tub Shower, Walk-in Closet(s), Wet/Dry Bar, Window Treatments
Hot Water Natural Gas
Heating Central
Cooling Central A/C
Fireplaces Number 1
Fireplaces Type Gas/Propane
Equipment Built-In Range, Central Vacuum, Dishwasher, Disposal, Dryer, Extra Refrigerator/Freezer, Microwave, Oven - Self Cleaning, Oven/Range - Gas, Refrigerator, Washer, Water Heater, Energy Efficient Appliances
Fireplace Y
Appliance Built-In Range, Central Vacuum, Dishwasher, Disposal, Dryer, Extra Refrigerator/Freezer, Microwave, Oven - Self Cleaning, Oven/Range - Gas, Refrigerator, Washer, Water Heater, Energy Efficient Appliances
Heat Source Natural Gas
Laundry Main Floor
Exterior
Exterior Feature Deck(s), Brick
Parking Features Garage - Front Entry
Garage Spaces 2.0
Water Access N
Roof Type Asphalt
Accessibility 2+ Access Exits
Porch Deck(s), Brick
Attached Garage 2
Total Parking Spaces 2
Garage Y
Building
Lot Description Backs to Trees
Story 2
Foundation Concrete Perimeter
Sewer Public Sewer
Water Public
Architectural Style Colonial
Level or Stories 2
Additional Building Above Grade, Below Grade
New Construction N
Schools
High Schools Hamilton High School West
School District Hamilton Township
Others
Senior Community No
Tax ID 03-02548-00009
Ownership Fee Simple
SqFt Source Assessor
Acceptable Financing Cash, Conventional
Listing Terms Cash, Conventional
Financing Cash,Conventional
Special Listing Condition Standard
Read Less Info
Want to know what your home might be worth? Contact us for a FREE valuation!

Our team is ready to help you sell your home for the highest possible price ASAP

Bought with Gilbert L Cheeseman Jr. • BHHS Fox & Roach-Princeton Junction
"My job is to find and attract mastery-based agents to the office, protect the culture, and make sure everyone is happy! "


