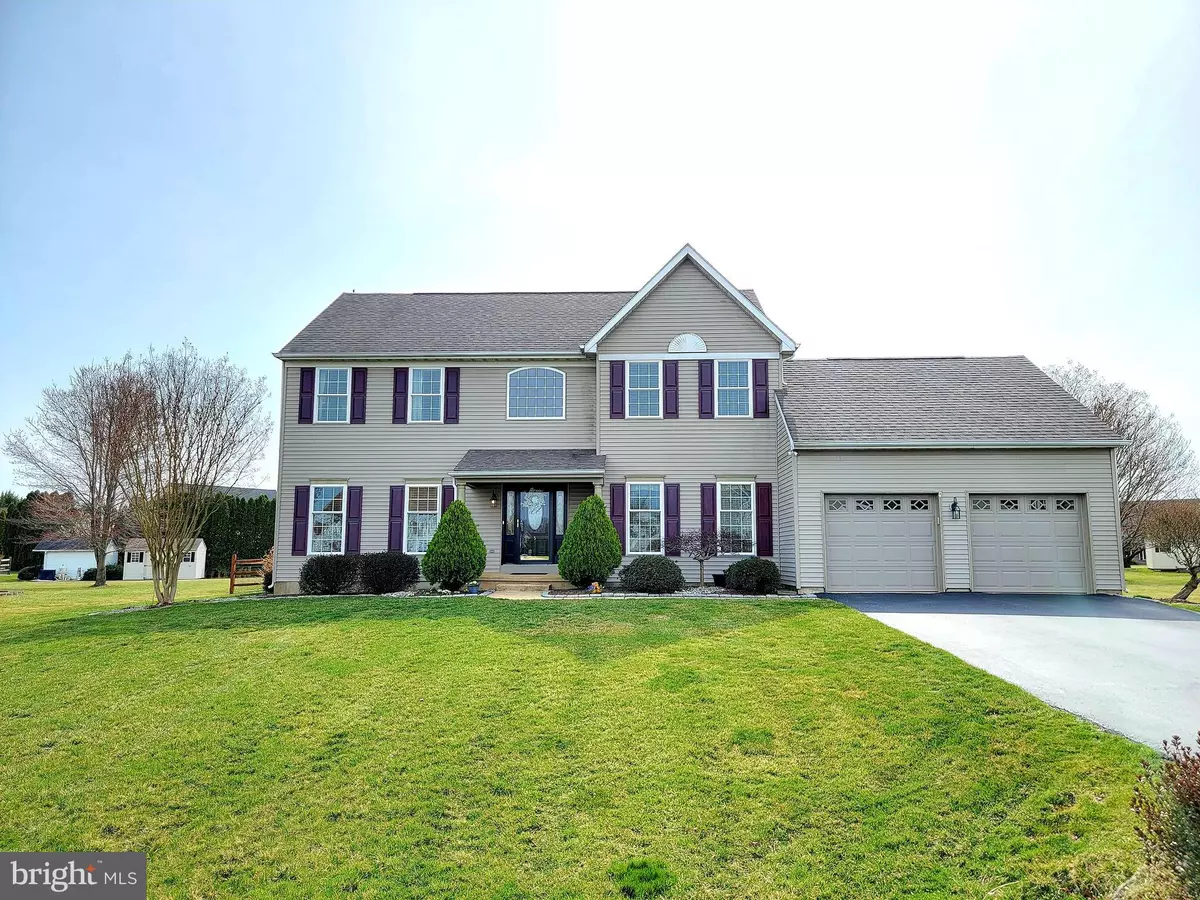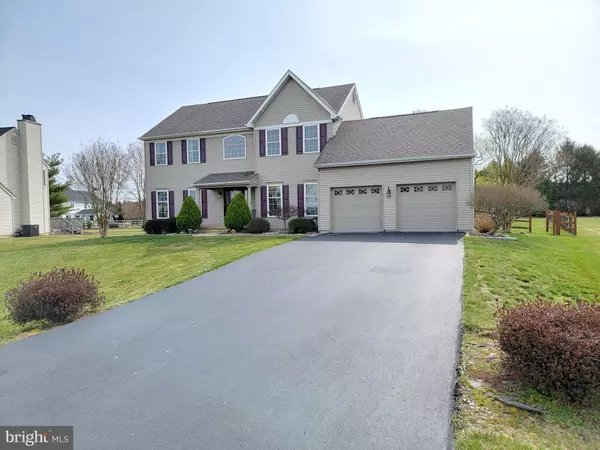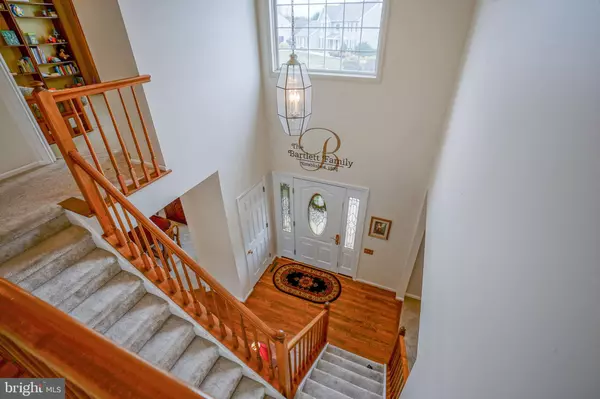$631,000
$589,900
7.0%For more information regarding the value of a property, please contact us for a free consultation.
5 Beds
3 Baths
4,000 SqFt
SOLD DATE : 05/16/2022
Key Details
Sold Price $631,000
Property Type Single Family Home
Sub Type Detached
Listing Status Sold
Purchase Type For Sale
Square Footage 4,000 sqft
Price per Sqft $157
Subdivision Clairborne
MLS Listing ID DENC2020096
Sold Date 05/16/22
Style Colonial
Bedrooms 5
Full Baths 2
Half Baths 1
HOA Fees $6/ann
HOA Y/N Y
Abv Grd Liv Area 3,200
Originating Board BRIGHT
Year Built 1995
Annual Tax Amount $3,167
Tax Year 2021
Lot Size 0.580 Acres
Acres 0.58
Lot Dimensions 85.00 x 256.60
Property Description
Best & Final offers are due by noon 3/28. Please text me after you send your offer to confirm receipt. Welcome to 5 Pegasus Place, located in the highly sought-after community of Clairborne, in the AWARD Winning Appoquinimink School District. This beautiful home is situated on .58 Acres and features 5 Bedrooms, 2.5 Baths, a finished basement, a sunroom, and plenty of upgrades throughout. Undoubtedly, this home will impress you both inside and out. The moment that you pull up, you will fall in love with the mature landscaping, 2 car garage, and a covered front porch. As you enter the home, you will be greeted by the 2-story open foyer and hardwood floors. Continuing into the formal living room leads you into the family room with beautiful views looking out into the grand sunroom with lots of windows and natural lighting. This spectacular backyard is a family's dream. It features a large deck, a fully fenced-in yard, pavers with firepit, plenty of space for the kids to play, and plenty of privacy. The family room has a custom built-in surrounding the wood burning fireplace, hardwood floors and is adjacent to the fully renovated kitchen. The eat in kitchen features 42" Cabinets, Granite Countertops, Stainless steel appliances, a moveable kitchen island, recessed lighting, and ample storage space. The main floor also features 9 ft ceilings throughout, a formal dining room, 1/2 bath, laundry room, and an additional bedroom that is ideal for guests. Upstairs, prepare to be blown away by the large owner's suite with vaulted ceilings, a walk-in closet, and a breathtaking fully renovated owner's ensuite. The amenities featured in the ensuite bathroom are a double sink, an expansive stand-up tiled shower with frameless glass doors, three niche boxes, recessed lighting , chair rail, shower bench and quartz counters. There are three additional bedrooms and a full bathroom to complete the upper level. The lower level is the perfect getaway and offers everything you need to entertain. It features an additional room that could be used as an office or bedroom, a bar area, plenty of storage, and ample space for family events. This home is a true gem. You will feel the love poured into this home as you walk throughout. Welcome home!!
Location
State DE
County New Castle
Area Newark/Glasgow (30905)
Zoning NC21
Rooms
Other Rooms Living Room, Dining Room, Primary Bedroom, Bedroom 2, Bedroom 3, Bedroom 4, Kitchen, Family Room, Basement, Bedroom 1
Basement Full
Main Level Bedrooms 1
Interior
Interior Features Primary Bath(s), Butlers Pantry, Ceiling Fan(s), Kitchen - Eat-In, Bar, Carpet, Combination Kitchen/Living, Crown Moldings, Dining Area, Family Room Off Kitchen, Floor Plan - Traditional, Kitchen - Island, Walk-in Closet(s), Attic
Hot Water Tankless
Heating Forced Air
Cooling Central A/C
Flooring Carpet, Hardwood, Ceramic Tile, Engineered Wood
Fireplaces Number 1
Fireplaces Type Stone
Equipment Dishwasher, Disposal, Dryer, Refrigerator, Stove, Washer
Fireplace Y
Appliance Dishwasher, Disposal, Dryer, Refrigerator, Stove, Washer
Heat Source Natural Gas
Laundry Main Floor
Exterior
Exterior Feature Deck(s)
Parking Features Garage Door Opener
Garage Spaces 2.0
Fence Fully
Utilities Available Cable TV, Electric Available
Water Access N
Roof Type Architectural Shingle
Accessibility None
Porch Deck(s)
Attached Garage 2
Total Parking Spaces 2
Garage Y
Building
Lot Description Level, Rear Yard
Story 2
Foundation Concrete Perimeter
Sewer Public Sewer
Water Public
Architectural Style Colonial
Level or Stories 2
Additional Building Above Grade, Below Grade
Structure Type Cathedral Ceilings,9'+ Ceilings
New Construction N
Schools
Elementary Schools Olive B Loss
High Schools Appoquinimink
School District Appoquinimink
Others
HOA Fee Include Common Area Maintenance,Snow Removal
Senior Community No
Tax ID 11-041.20-069
Ownership Fee Simple
SqFt Source Assessor
Acceptable Financing Cash, Conventional, FHA, VA
Listing Terms Cash, Conventional, FHA, VA
Financing Cash,Conventional,FHA,VA
Special Listing Condition Standard
Read Less Info
Want to know what your home might be worth? Contact us for a FREE valuation!

Our team is ready to help you sell your home for the highest possible price ASAP

Bought with Matt Fish • Keller Williams Realty Wilmington
"My job is to find and attract mastery-based agents to the office, protect the culture, and make sure everyone is happy! "







