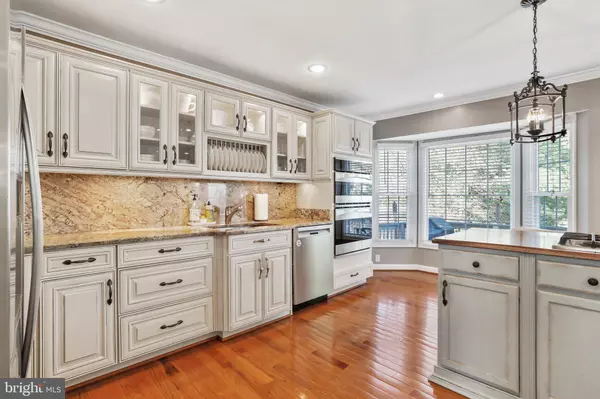$660,000
$599,990
10.0%For more information regarding the value of a property, please contact us for a free consultation.
3 Beds
4 Baths
2,292 SqFt
SOLD DATE : 04/29/2022
Key Details
Sold Price $660,000
Property Type Townhouse
Sub Type End of Row/Townhouse
Listing Status Sold
Purchase Type For Sale
Square Footage 2,292 sqft
Price per Sqft $287
Subdivision Potomac Terrace
MLS Listing ID VALO2021698
Sold Date 04/29/22
Style Other
Bedrooms 3
Full Baths 2
Half Baths 2
HOA Fees $94/qua
HOA Y/N Y
Abv Grd Liv Area 2,292
Originating Board BRIGHT
Year Built 1991
Annual Tax Amount $5,073
Tax Year 2021
Lot Size 3,049 Sqft
Acres 0.07
Property Description
As soon as you step inside of this fully renovated end unit Cascades townhouse, you will feel right at home. This community welcomes you with 5 pools, 13 tennis courts, 2 fitness centers, 25 tot lots and restaurants, coffee and groceries a walk away. There was no stone left unturned in this home, every inch includes updated features!
The main level has a bright and open floor plan, which features natural hardwood floors, a renovated gourmet kitchen with oversized island, and stainless-steel appliances. Off of the kitchen youll move into the open concept dining room and sitting room, which showcases built in shelving and a custom shiplap accent wall. Nestled in the corner of the sitting room is a study nook; the hand-crafted shelving makes it great office space! As you move towards the rear of the home, the deck sits conveniently off of the kitchen with ample room for grilling and sitting. Upstairs, you'll find an updated hall bathroom and two secondary bedrooms. The first one features a custom board and batten accent wall with stunning hardwood flooring. The secondary guest room is light and airy, with a ceiling fan and ample closet space. As you walk into the roomy owner's suite, you'll be blown away by the amount of natural light, walk-in closet and renovated owner's bathroom. The lower level features a walk out basement to a beautiful fully fenced in backyard. The basement living area is highlighted with custom built-ins, custom trim and wainscoting, and a sliding, rustic barn door to tuck away the washer and dryer. Your oasis awaits!
Location
State VA
County Loudoun
Zoning PDH4
Rooms
Basement Fully Finished
Interior
Interior Features Crown Moldings, Floor Plan - Open, Kitchen - Island
Hot Water Natural Gas
Heating Forced Air
Cooling Central A/C
Fireplaces Number 1
Fireplaces Type Gas/Propane
Equipment Built-In Microwave, Dryer, Washer, Cooktop, Dishwasher, Disposal, Freezer, Humidifier, Refrigerator, Stove, Oven - Wall
Fireplace Y
Appliance Built-In Microwave, Dryer, Washer, Cooktop, Dishwasher, Disposal, Freezer, Humidifier, Refrigerator, Stove, Oven - Wall
Heat Source Natural Gas
Exterior
Exterior Feature Deck(s), Patio(s)
Garage Garage - Front Entry, Garage Door Opener
Garage Spaces 1.0
Amenities Available Swimming Pool, Tennis Courts, Community Center, Jog/Walk Path, Pool - Outdoor, Tot Lots/Playground
Waterfront N
Water Access N
Accessibility Other
Porch Deck(s), Patio(s)
Parking Type Attached Garage
Attached Garage 1
Total Parking Spaces 1
Garage Y
Building
Story 3
Foundation Brick/Mortar
Sewer Public Sewer
Water Public
Architectural Style Other
Level or Stories 3
Additional Building Above Grade, Below Grade
New Construction N
Schools
High Schools Potomac Falls
School District Loudoun County Public Schools
Others
Pets Allowed Y
HOA Fee Include Trash,Snow Removal
Senior Community No
Tax ID 019304938000
Ownership Fee Simple
SqFt Source Assessor
Acceptable Financing FHA, Conventional, Cash, VA
Horse Property N
Listing Terms FHA, Conventional, Cash, VA
Financing FHA,Conventional,Cash,VA
Special Listing Condition Standard
Pets Description No Pet Restrictions
Read Less Info
Want to know what your home might be worth? Contact us for a FREE valuation!

Our team is ready to help you sell your home for the highest possible price ASAP

Bought with Terrilynn L. Kelley • Compass

"My job is to find and attract mastery-based agents to the office, protect the culture, and make sure everyone is happy! "







