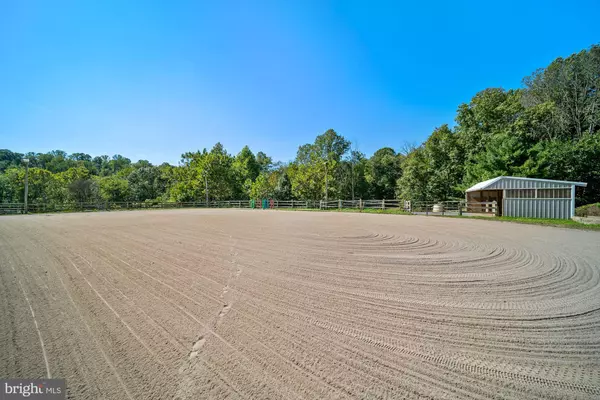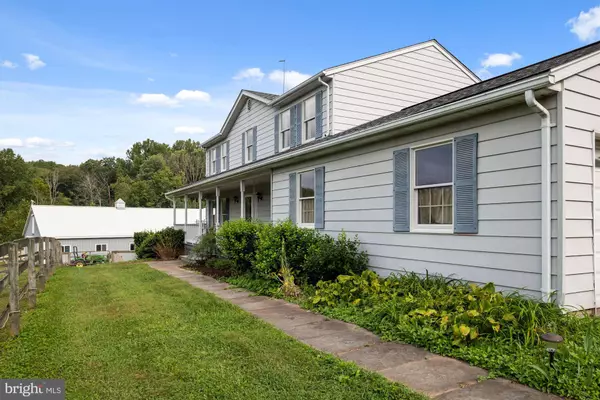$938,888
$948,888
1.1%For more information regarding the value of a property, please contact us for a free consultation.
5 Beds
4 Baths
3,432 SqFt
SOLD DATE : 03/04/2022
Key Details
Sold Price $938,888
Property Type Single Family Home
Sub Type Detached
Listing Status Sold
Purchase Type For Sale
Square Footage 3,432 sqft
Price per Sqft $273
Subdivision None Available
MLS Listing ID MDFR2004344
Sold Date 03/04/22
Style Colonial
Bedrooms 5
Full Baths 3
Half Baths 1
HOA Y/N N
Abv Grd Liv Area 2,288
Originating Board BRIGHT
Year Built 1987
Annual Tax Amount $7,351
Tax Year 2021
Lot Size 11.090 Acres
Acres 11.09
Property Description
REDUCED $ 50,000.00!!!!! A GREAT VALUE FOR A TURNKEY EQUESTRIAN ESTATE!!!!!!!!!!!!!!!!!!!!!
Bring your horses to this scenic hilltop farm complete with a 7 stall barn with all the perks. Enjoy riding all year round in the attached indoor ring or large outdoor ring that overlooks the farm and neighboring woods. Relax on the front porch and admire the sunset. The property is quite private and serene yet is close to 270 for easy access and commuting.
The house has 3 finished levels. The kitchen opens to the family room which leads out to the private back deck and fenced yard with a hot tub. The top floor has four bedrooms and two full baths. The lower level is completely finished with a kitchen, full bath, bedroom and open living room. It has its own walk out entrance with courtyard, perfect for an in-law or tenant. This is a rare find indeed and priced quite aggressively too!
Location
State MD
County Frederick
Zoning A
Direction Southwest
Rooms
Other Rooms In-Law/auPair/Suite
Basement Daylight, Partial, Outside Entrance
Interior
Interior Features Breakfast Area, Ceiling Fan(s), Combination Kitchen/Dining, Family Room Off Kitchen, Formal/Separate Dining Room, Kitchen - Eat-In
Hot Water Electric
Heating Heat Pump(s)
Cooling Central A/C
Fireplaces Number 1
Fireplace Y
Window Features Double Pane,Screens
Heat Source Electric
Exterior
Exterior Feature Deck(s), Porch(es)
Garage Garage - Side Entry, Garage Door Opener, Inside Access
Garage Spaces 8.0
Fence Board, Fully, High Tensile, Wire
Utilities Available Electric Available
Waterfront N
Water Access N
View Pasture, Trees/Woods
Roof Type Composite
Accessibility None
Porch Deck(s), Porch(es)
Road Frontage City/County
Parking Type Attached Garage, Driveway, Off Site
Attached Garage 2
Total Parking Spaces 8
Garage Y
Building
Lot Description Backs to Trees, Cleared
Story 3
Foundation Concrete Perimeter
Sewer Septic = # of BR, Septic Exists
Water Well
Architectural Style Colonial
Level or Stories 3
Additional Building Above Grade, Below Grade
New Construction N
Schools
Elementary Schools Urbana
Middle Schools Urbana
High Schools Urbana
School District Frederick County Public Schools
Others
Senior Community No
Tax ID 1107214316
Ownership Fee Simple
SqFt Source Assessor
Security Features Electric Alarm,Motion Detectors
Acceptable Financing Other
Horse Property Y
Horse Feature Arena, Horses Allowed, Paddock, Riding Ring, Stable(s)
Listing Terms Other
Financing Other
Special Listing Condition Standard
Read Less Info
Want to know what your home might be worth? Contact us for a FREE valuation!

Our team is ready to help you sell your home for the highest possible price ASAP

Bought with Non Member • Non Subscribing Office

"My job is to find and attract mastery-based agents to the office, protect the culture, and make sure everyone is happy! "







