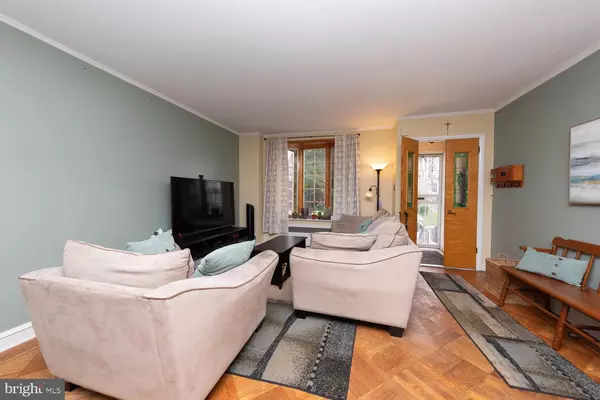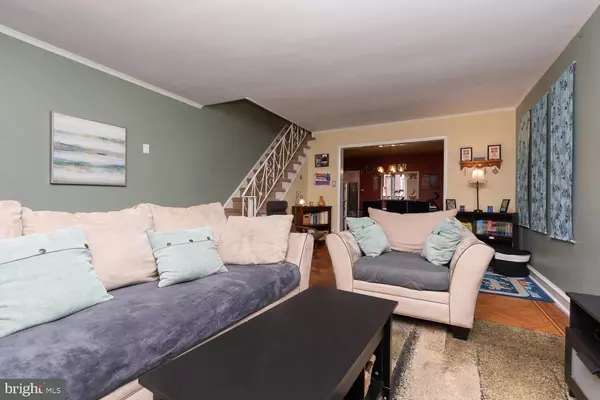$260,000
$244,900
6.2%For more information regarding the value of a property, please contact us for a free consultation.
3 Beds
2 Baths
1,466 SqFt
SOLD DATE : 10/25/2021
Key Details
Sold Price $260,000
Property Type Townhouse
Sub Type Interior Row/Townhouse
Listing Status Sold
Purchase Type For Sale
Square Footage 1,466 sqft
Price per Sqft $177
Subdivision Mt Airy (East)
MLS Listing ID PAPH2028738
Sold Date 10/25/21
Style Straight Thru
Bedrooms 3
Full Baths 1
Half Baths 1
HOA Y/N N
Abv Grd Liv Area 1,466
Originating Board BRIGHT
Year Built 1950
Annual Tax Amount $2,104
Tax Year 2021
Lot Size 1,621 Sqft
Acres 0.04
Lot Dimensions 16.01 x 101.28
Property Description
Welcome home to this well-maintained home. The first floor consists of a large living room, with an oversized front bay window with lots of natural sunlight. The living room flows nicely into the dining room and then into the newly done kitchen which features tile floor, stainless steel appliances, ample cabinets and a large window-sized opening looking into the dinging room. There are also double sliding glass doors which lead right out to the newer deck adding lots of light. The second floor has 3 large sized bedrooms with plenty of closet space and a full hallway bathroom featuring a full bathtub and walk in shower. The basement has been completely renovated with new floors, recessed lighting, separate laundry and a half bath.
Private parking space is available in the rear of the home under the deck in front of the garage. It is a short distance to Mount Airy and Chestnut Hill shopping, great restaurants, and coffee shops, parks and more! Center City is 20 minutes away. Walking distance to the train and bus. Come check this out!
Location
State PA
County Philadelphia
Area 19119 (19119)
Zoning RSA5
Rooms
Basement Fully Finished
Interior
Hot Water Natural Gas
Heating Radiant
Cooling Ceiling Fan(s), Window Unit(s), Wall Unit
Flooring Solid Hardwood, Tile/Brick, Carpet
Equipment Built-In Microwave, Dishwasher, Disposal, Dryer, Oven/Range - Electric, Stainless Steel Appliances, Refrigerator, Washer
Fireplace N
Appliance Built-In Microwave, Dishwasher, Disposal, Dryer, Oven/Range - Electric, Stainless Steel Appliances, Refrigerator, Washer
Heat Source Oil
Exterior
Exterior Feature Deck(s)
Garage Garage - Rear Entry, Built In
Garage Spaces 1.0
Waterfront N
Water Access N
Accessibility None
Porch Deck(s)
Parking Type Attached Garage, Off Street, On Street
Attached Garage 1
Total Parking Spaces 1
Garage Y
Building
Story 2
Foundation Concrete Perimeter
Sewer Public Sewer
Water Public
Architectural Style Straight Thru
Level or Stories 2
Additional Building Above Grade, Below Grade
New Construction N
Schools
School District The School District Of Philadelphia
Others
Senior Community No
Tax ID 221286700
Ownership Fee Simple
SqFt Source Assessor
Acceptable Financing Cash, Conventional, FHA, VA
Horse Property N
Listing Terms Cash, Conventional, FHA, VA
Financing Cash,Conventional,FHA,VA
Special Listing Condition Standard
Read Less Info
Want to know what your home might be worth? Contact us for a FREE valuation!

Our team is ready to help you sell your home for the highest possible price ASAP

Bought with Christine Erickson • Elfant Wissahickon-Chestnut Hill

"My job is to find and attract mastery-based agents to the office, protect the culture, and make sure everyone is happy! "







