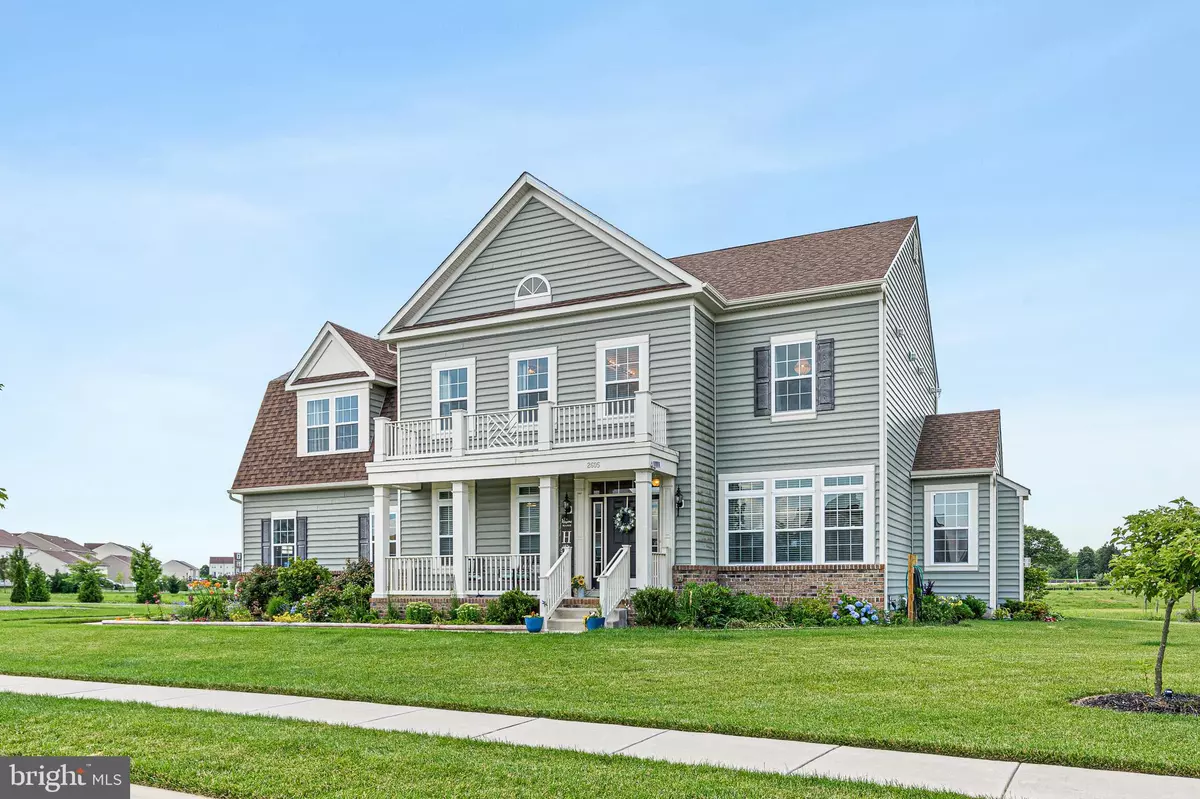$690,000
$698,900
1.3%For more information regarding the value of a property, please contact us for a free consultation.
4 Beds
4 Baths
3,575 SqFt
SOLD DATE : 08/08/2022
Key Details
Sold Price $690,000
Property Type Single Family Home
Sub Type Detached
Listing Status Sold
Purchase Type For Sale
Square Footage 3,575 sqft
Price per Sqft $193
Subdivision Village Of Bayberry
MLS Listing ID DENC2025754
Sold Date 08/08/22
Style Colonial
Bedrooms 4
Full Baths 3
Half Baths 1
HOA Fees $22
HOA Y/N Y
Abv Grd Liv Area 3,575
Originating Board BRIGHT
Year Built 2018
Annual Tax Amount $4,879
Tax Year 2021
Lot Size 0.380 Acres
Acres 0.38
Lot Dimensions 0.00 x 0.00
Property Description
This Beautiful Presidential Series- Carter Model Is Ready For It's New Owners! Upon Entering You Are Greeted By An Expansive Foyer Which Leads Directly Into An Open Area Consisting Of The Family Room With A 6ft Extension, Gas Fireplace And Natural Light Galore. The Upgraded Designer Kitchen Is Fully Equipped With An Oversized Island, Backsplash and Granite Counters, Upgraded Cabinets With Crown Molding, Stainless Steel Appliances Including A Double Wall Oven, Dishwasher And Gas Stove. A Large Walk-in Pantry Is Right Off The Kitchen And A Great Drop Zone Area With A Designated Cubby Area. Upstairs You Will Find A HUGE Primary Bedroom With 2 Walk In Closets And A Master Bath With Tile Floors, Upgraded Luxury Shower With Tiled Walls, A Bench And A Free-Standing Tub. In Addition To Bedrooms 2, the 4th Bedroom Has Been Turned Into A Princess Suite Complete With A Bathroom With Tiled Floors. The Hall Bath On This Level Has Double Vanity And Tiled Floors As Well. Completing This Level Is The Conveniently Located Laundry Room. The Basement Is Finished Has 9' Walls, 3 Piece Rough-In For A Future Bathroom, A Walk Up Exit Door And A Radon Mitigation System. As Was Noticed When You First Arrived- The Lawn And Exterior Landscaping Has Been Meticulously Maintained.- External Lighting In The Front And Backyard Makes This Home A Stand Out On The Street. The 2 Level Paved Patio And Gazebo Is A Great Area To Entertain And Backs To Open Space. Other Features Of This Home Includes Hardwood Flooring On First Floor, Recessed Lights, Fresh Paint And Carpets Cleaned. Recently. ****Professional photos coming soon*** Goes Live Friday, 6/24/22
Location
State DE
County New Castle
Area South Of The Canal (30907)
Zoning S
Rooms
Other Rooms Living Room, Primary Bedroom, Bedroom 2, Bedroom 3, Bedroom 4, Kitchen, Family Room, Breakfast Room, Office, Recreation Room, Primary Bathroom
Basement Full, Outside Entrance, Poured Concrete, Rough Bath Plumb, Sump Pump, Walkout Stairs
Interior
Interior Features Breakfast Area, Butlers Pantry, Carpet, Family Room Off Kitchen, Floor Plan - Open, Kitchen - Eat-In, Kitchen - Gourmet, Kitchen - Island, Kitchen - Table Space, Pantry, Recessed Lighting, Soaking Tub, Stall Shower, Store/Office, Tub Shower, Upgraded Countertops, Walk-in Closet(s)
Hot Water Natural Gas
Cooling Central A/C
Flooring Carpet, Engineered Wood, Ceramic Tile
Fireplaces Number 1
Fireplaces Type Fireplace - Glass Doors, Gas/Propane
Equipment Built-In Microwave, Built-In Range, Dishwasher, Disposal, Microwave, Oven - Double, Oven/Range - Gas, Range Hood, Stainless Steel Appliances, Water Heater
Furnishings No
Fireplace Y
Window Features Double Hung,Screens
Appliance Built-In Microwave, Built-In Range, Dishwasher, Disposal, Microwave, Oven - Double, Oven/Range - Gas, Range Hood, Stainless Steel Appliances, Water Heater
Heat Source Natural Gas
Laundry Upper Floor
Exterior
Exterior Feature Patio(s)
Parking Features Garage - Side Entry, Garage Door Opener, Inside Access
Garage Spaces 3.0
Water Access N
View Garden/Lawn
Accessibility None
Porch Patio(s)
Attached Garage 3
Total Parking Spaces 3
Garage Y
Building
Lot Description Backs - Open Common Area, Front Yard, Irregular, Landscaping, Level, Rear Yard, SideYard(s)
Story 2
Foundation Active Radon Mitigation, Concrete Perimeter
Sewer Public Sewer
Water Public
Architectural Style Colonial
Level or Stories 2
Additional Building Above Grade, Below Grade
New Construction N
Schools
Elementary Schools Cedar Lane
High Schools Middletown
School District Appoquinimink
Others
Senior Community No
Tax ID 13-008.32-007
Ownership Fee Simple
SqFt Source Assessor
Security Features Carbon Monoxide Detector(s),Surveillance Sys
Acceptable Financing Cash, Conventional, USDA, VA
Horse Property N
Listing Terms Cash, Conventional, USDA, VA
Financing Cash,Conventional,USDA,VA
Special Listing Condition Standard
Read Less Info
Want to know what your home might be worth? Contact us for a FREE valuation!

Our team is ready to help you sell your home for the highest possible price ASAP

Bought with Darren T. McShane • BAY COAST REALTY

"My job is to find and attract mastery-based agents to the office, protect the culture, and make sure everyone is happy! "







