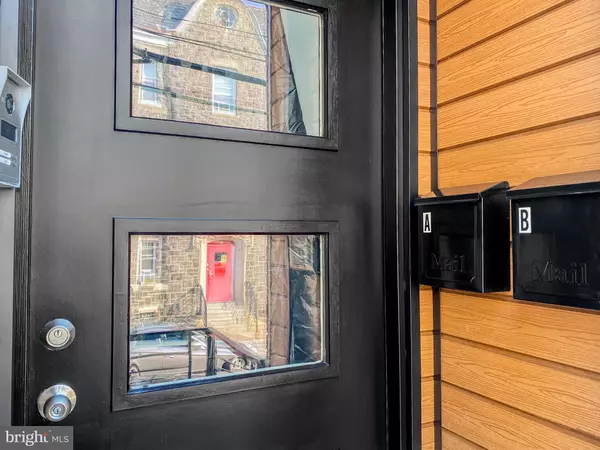$383,500
$394,900
2.9%For more information regarding the value of a property, please contact us for a free consultation.
3 Beds
3 Baths
1,410 SqFt
SOLD DATE : 11/24/2021
Key Details
Sold Price $383,500
Property Type Condo
Sub Type Condo/Co-op
Listing Status Sold
Purchase Type For Sale
Square Footage 1,410 sqft
Price per Sqft $271
Subdivision Brewerytown
MLS Listing ID PAPH2019886
Sold Date 11/24/21
Style Contemporary
Bedrooms 3
Full Baths 3
Condo Fees $159/mo
HOA Y/N N
Abv Grd Liv Area 1,410
Originating Board BRIGHT
Year Built 2021
Annual Tax Amount $174
Tax Year 2021
Lot Size 1,040 Sqft
Acres 0.02
Lot Dimensions 16.00 x 65.00
Property Description
Wow! 3BD 3BA new construction bi-level condominium with full 10 year tax abatement and one year builder warranty. This unit has 10 foot high ceilings with large windows, spice oak white hardwood floors throughout, quartz countertops, custom two-tone cabinetry, stainless steel appliances, speaker system in living room and master bedroom, all new electric, all new plumbing, HVAC, stainless steel appliance package, front load washer and dryer, wet bar, and access to roof top deck which provides spectacular views of the City skyline, exterior video camera with common area front door strike for opening from unit with 7 inch monitors on both floors for convenience. Recessed lighting throughout, glass railings and tiled fireplace. Also includes master bedroom suite with large custom closet and bathroom. Property is in convenient walking distance to all of the Girard Avenue hot spots such as ALDI market, Athletic Square Park and Recreation Center, crime and punishment brewing company, iMunch Cafe. Also in walking distance to the Philadelphia Zoo, Art museum, Kelly Drive, short drive to 76 and five minutes to Center City. Walk Score: 82 Transit Score: 62 Bike Score: 72
Location
State PA
County Philadelphia
Area 19121 (19121)
Zoning RSA5
Rooms
Main Level Bedrooms 1
Interior
Interior Features Crown Moldings, Combination Kitchen/Living, Combination Kitchen/Dining, Entry Level Bedroom, Floor Plan - Open, Intercom, Recessed Lighting, Sprinkler System, Upgraded Countertops, Wood Floors
Hot Water Electric
Heating Forced Air
Cooling Central A/C
Equipment Dishwasher, Disposal, Dryer - Front Loading, Dual Flush Toilets, Microwave, Range Hood, Refrigerator, Stainless Steel Appliances
Appliance Dishwasher, Disposal, Dryer - Front Loading, Dual Flush Toilets, Microwave, Range Hood, Refrigerator, Stainless Steel Appliances
Heat Source None
Laundry Upper Floor
Exterior
Waterfront N
Water Access N
Roof Type Fiberglass,Wood
Accessibility None
Parking Type Off Street
Garage N
Building
Story 2
Sewer No Septic System
Water Public
Architectural Style Contemporary
Level or Stories 2
Additional Building Above Grade, Below Grade
New Construction Y
Schools
School District The School District Of Philadelphia
Others
Pets Allowed Y
Senior Community No
Tax ID 292043610
Ownership Fee Simple
SqFt Source Assessor
Acceptable Financing Cash, Conventional, FHA
Listing Terms Cash, Conventional, FHA
Financing Cash,Conventional,FHA
Special Listing Condition Standard
Pets Description Size/Weight Restriction
Read Less Info
Want to know what your home might be worth? Contact us for a FREE valuation!

Our team is ready to help you sell your home for the highest possible price ASAP

Bought with Drew Edward Burton • American Destiny Real Estate-Philadelphia

"My job is to find and attract mastery-based agents to the office, protect the culture, and make sure everyone is happy! "







