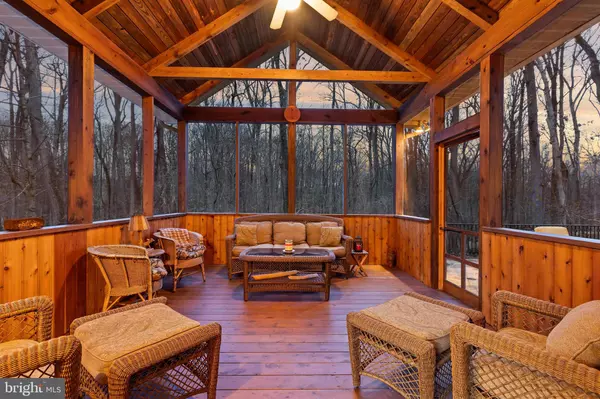$988,000
$998,770
1.1%For more information regarding the value of a property, please contact us for a free consultation.
4 Beds
5 Baths
4,740 SqFt
SOLD DATE : 06/13/2022
Key Details
Sold Price $988,000
Property Type Single Family Home
Sub Type Detached
Listing Status Sold
Purchase Type For Sale
Square Footage 4,740 sqft
Price per Sqft $208
Subdivision Fields Of Four Corners
MLS Listing ID MDBC2028506
Sold Date 06/13/22
Style Georgian
Bedrooms 4
Full Baths 5
HOA Y/N N
Abv Grd Liv Area 3,940
Originating Board BRIGHT
Year Built 1996
Annual Tax Amount $8,822
Tax Year 2022
Lot Size 5.330 Acres
Acres 5.33
Property Description
Live authentically. Nestled in the Fields of Four Corners community in the heart of Phoenix, this wow setting encompasses five expansive, gently sloping acres with a peaceful, meandering stream. Pure magic. Relish the long private approach and breathe deep as you enter your own slice of serenity. Backyard hiking trails in your own private woodland oasis with two scenic streams and a waterfall. Heart-pumping or healing with the sounds of nature you decide. Classic, balanced, brick abode with incredible function and flow. Gourmet cooking space connects naturally to the light filled great room with cathedral ceilings anchored by an inviting fireplace. Take in the views and be leisurely from your expansive stone loggia as you savor your grilling creations. The Adirondack style screened porch will beckon you for countless evenings under the stars. Soothing owners suite with spa bath and ample dressing rooms. Finished lower level with fireplace, exercise room, and an abundance of light. Feel connected to nature day and night. Picture yourself here and revel in the tranquility of your surroundings, the park-like yard lined by mature woodlands and the sights and sounds of the streams. Pride of ownership and meticulous maintenance is palpable. Book a field trip and come explore. Minutes to everywhere you want to be with ample space to realize your vision and explore the possibilities. New well pump (December 2021), new hot water heater (February 2020), new well pressure tank (December 2021). Owner's suite and kitchen renovated 5 years ago. Raised stone deck with stone retaining walls. Cultivate your existence. The art of uniting human and home.
Location
State MD
County Baltimore
Zoning RC5
Rooms
Basement Fully Finished
Interior
Hot Water Propane
Heating Forced Air, Heat Pump(s)
Cooling Central A/C
Fireplaces Number 3
Heat Source Propane - Leased
Exterior
Garage Additional Storage Area, Built In, Inside Access
Garage Spaces 8.0
Waterfront N
Water Access N
Accessibility None
Parking Type Attached Garage, Driveway
Attached Garage 2
Total Parking Spaces 8
Garage Y
Building
Story 3
Foundation Concrete Perimeter
Sewer Septic Exists
Water Well
Architectural Style Georgian
Level or Stories 3
Additional Building Above Grade, Below Grade
New Construction N
Schools
School District Baltimore County Public Schools
Others
Senior Community No
Tax ID 04102200022407
Ownership Fee Simple
SqFt Source Assessor
Special Listing Condition Standard
Read Less Info
Want to know what your home might be worth? Contact us for a FREE valuation!

Our team is ready to help you sell your home for the highest possible price ASAP

Bought with Shannon Scagnelli • Krauss Real Property Brokerage

"My job is to find and attract mastery-based agents to the office, protect the culture, and make sure everyone is happy! "







