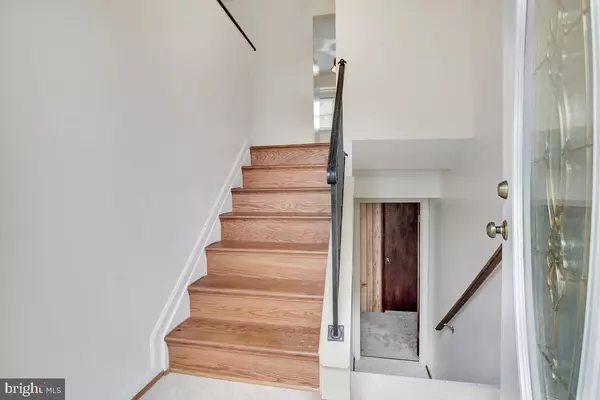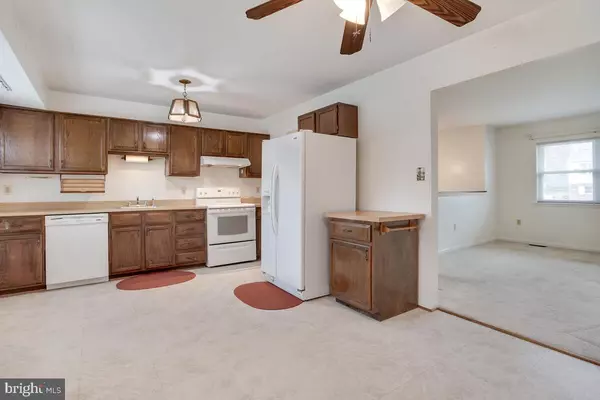$380,000
$410,000
7.3%For more information regarding the value of a property, please contact us for a free consultation.
4 Beds
3 Baths
1,483 SqFt
SOLD DATE : 06/01/2022
Key Details
Sold Price $380,000
Property Type Single Family Home
Sub Type Detached
Listing Status Sold
Purchase Type For Sale
Square Footage 1,483 sqft
Price per Sqft $256
Subdivision North Chesapeake Beach
MLS Listing ID MDCA2005522
Sold Date 06/01/22
Style Split Foyer
Bedrooms 4
Full Baths 2
Half Baths 1
HOA Y/N N
Abv Grd Liv Area 1,004
Originating Board BRIGHT
Year Built 1981
Annual Tax Amount $3,688
Tax Year 2021
Lot Size 8,437 Sqft
Acres 0.19
Lot Dimensions 75.00 x
Property Description
Ideally located on a flat Lot on the corner of Frederick Avenue and 4th Street, your new home is just 4 blocks from the Board Walk, Shops, Restaurants and the Bay. The Main Level has three Bedrooms, including the Owner's Bedroom with a half-Bathroom, Living Room, Kitchen and Full Bathroom. The Lower Level has a sitting area, second Full Bathroom, another Bedroom or Office and a separate Laundry Room with a huge storage area. A Glass sliding Door leads to the large Yard with attractive vinyl white fencing installed last year. Want lots of workspace? This home has that too. There are two sheds, the larger one with a work bench and electricity. The smaller one with room for your mower and gardening tools. This home is ready to move in, make it your own and enjoy all that North Beach has to offer. Welcome!
Location
State MD
County Calvert
Zoning R
Direction South
Rooms
Basement Daylight, Full, Fully Finished, Rear Entrance
Main Level Bedrooms 3
Interior
Interior Features Carpet, Ceiling Fan(s), Combination Kitchen/Dining, Entry Level Bedroom, Floor Plan - Traditional, Kitchen - Country, Recessed Lighting
Hot Water Electric
Heating Heat Pump(s)
Cooling Ceiling Fan(s), Central A/C
Flooring Partially Carpeted, Vinyl
Equipment Built-In Microwave, Built-In Range, Cooktop, Dishwasher, Dryer - Electric, Exhaust Fan, Icemaker, Oven/Range - Electric, Refrigerator, Washer, Water Heater
Furnishings No
Fireplace N
Window Features Double Hung,Screens
Appliance Built-In Microwave, Built-In Range, Cooktop, Dishwasher, Dryer - Electric, Exhaust Fan, Icemaker, Oven/Range - Electric, Refrigerator, Washer, Water Heater
Heat Source Electric
Laundry Lower Floor
Exterior
Garage Spaces 4.0
Fence Fully, Vinyl
Utilities Available Cable TV, Electric Available, Phone Available, Sewer Available, Water Available
Waterfront N
Water Access N
View Garden/Lawn, Street
Roof Type Composite
Street Surface Black Top
Accessibility None
Road Frontage City/County
Parking Type Driveway, Off Street, On Street
Total Parking Spaces 4
Garage N
Building
Lot Description Corner, Front Yard, Level, Open, Rear Yard, Road Frontage
Story 2
Foundation Concrete Perimeter
Sewer Public Sewer
Water Public
Architectural Style Split Foyer
Level or Stories 2
Additional Building Above Grade, Below Grade
New Construction N
Schools
Elementary Schools Windy Hill
Middle Schools Windy Hill
High Schools Northern
School District Calvert County Public Schools
Others
Pets Allowed Y
Senior Community No
Tax ID 0503088081
Ownership Fee Simple
SqFt Source Assessor
Acceptable Financing Cash, Conventional, FHA, USDA, VA
Horse Property N
Listing Terms Cash, Conventional, FHA, USDA, VA
Financing Cash,Conventional,FHA,USDA,VA
Special Listing Condition Standard
Pets Description No Pet Restrictions
Read Less Info
Want to know what your home might be worth? Contact us for a FREE valuation!

Our team is ready to help you sell your home for the highest possible price ASAP

Bought with Ryan L Hutchins • Hutchins Properties

"My job is to find and attract mastery-based agents to the office, protect the culture, and make sure everyone is happy! "







