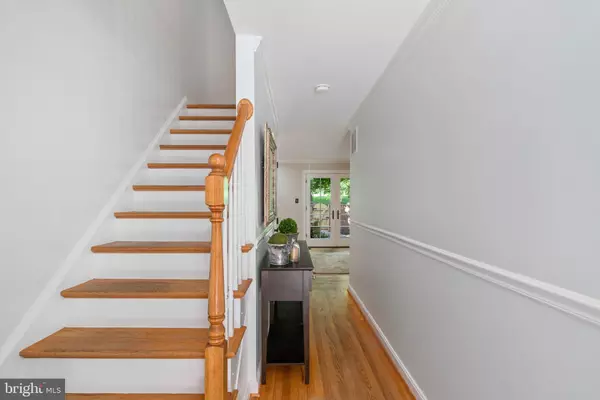$645,000
$649,000
0.6%For more information regarding the value of a property, please contact us for a free consultation.
3 Beds
4 Baths
1,974 SqFt
SOLD DATE : 08/26/2022
Key Details
Sold Price $645,000
Property Type Townhouse
Sub Type Interior Row/Townhouse
Listing Status Sold
Purchase Type For Sale
Square Footage 1,974 sqft
Price per Sqft $326
Subdivision Stonehurst
MLS Listing ID VAFX2085144
Sold Date 08/26/22
Style Traditional,Colonial
Bedrooms 3
Full Baths 3
Half Baths 1
HOA Fees $113/qua
HOA Y/N Y
Abv Grd Liv Area 1,470
Originating Board BRIGHT
Year Built 1972
Annual Tax Amount $6,306
Tax Year 2022
Lot Size 1,600 Sqft
Acres 0.04
Property Description
Beautiful Stonehurst Townhome in Prime Location with Traditional Elegance and Quality!
Upon entering the Stonehurst Neighborhood, you will feel the peace and tranquility with large mature trees, extensive green common areas, and multiple paved walking paths. Paths that will easily guide you to great shopping and the Vienna Metro!
This amazing townhome has been lovingly tended by the current owner for 28 years! It has all new Solid Core 6-panel doors and hardware on main and 2nd floors! The kitchen boasts a new designer backsplash, plantation shutters, an almost new Samsung appliance suite, and plenty of room for an eating area. The separate dining room has hardwood floors and a cool new chandelier! The large living room opens to the huge patio area via quality extended French doors and has a wall of custom hardwood cabinetry for many display, tech, and storage capabilities. Through the French doors you will enter a private tranquil slate and brick patio with extensive hardscape and the traditional Georgetown style brick back wall and gate. The patio also has new Long Fence privacy fencing on each side, plus a custom wood storage shed! Main level also features an updated powder room with granite vanity!
The second floor encompasses 3 bedrooms, 2 full baths, and easily accessible pull down attic stairs! The attic has flooring for storage and electrical. Primary bedroom offers dual closets, new smooth ceiling fan, privacy plantation shutters, and an amazing fully renovated bath! The second bedroom is a very good size with full slider closet, new fan, and pretty backyard view! The third bedroom, perfect for child's room or office has hardwood floors and backyard views of the playground! The second bath on this level has also been fully renovated with beautiful neutral marble and ceramic tile!
The basement level features a full bath for overnight guests! The large utility/laundry area with almost new LG washer, LG gas dryer, & water heater also has a large walk in cedar closet for all your extra clothing storage needs! Down the ceramic tile basement hall, you will enter a large rec/family room with an immense brick fireplace and stylish mantel for those cozy fall fires! Area could be used as a guest room with closet, playroom, or private office!
For additional information, please see attached owner update list.!
This beautiful home in such a fabulous community will not last long! Please visit today!
Location
State VA
County Fairfax
Zoning 213
Rooms
Other Rooms Living Room, Dining Room, Primary Bedroom, Bedroom 2, Bedroom 3, Kitchen, Family Room, Laundry, Bathroom 2, Bathroom 3, Primary Bathroom, Half Bath
Basement Connecting Stairway, Interior Access
Interior
Interior Features Attic, Breakfast Area, Built-Ins, Cedar Closet(s), Ceiling Fan(s), Crown Moldings, Floor Plan - Traditional, Formal/Separate Dining Room, Kitchen - Eat-In, Primary Bath(s), Stall Shower, Tub Shower, Window Treatments, Wood Floors, Recessed Lighting
Hot Water Natural Gas
Heating Forced Air
Cooling Central A/C, Ceiling Fan(s)
Flooring Ceramic Tile, Hardwood
Fireplaces Number 1
Fireplaces Type Brick, Mantel(s)
Equipment Built-In Microwave, Dishwasher, Disposal, Dryer - Gas, Energy Efficient Appliances, Exhaust Fan, Icemaker, Oven - Self Cleaning, Oven/Range - Gas, Refrigerator, Stainless Steel Appliances, Washer
Fireplace Y
Window Features Bay/Bow,Energy Efficient
Appliance Built-In Microwave, Dishwasher, Disposal, Dryer - Gas, Energy Efficient Appliances, Exhaust Fan, Icemaker, Oven - Self Cleaning, Oven/Range - Gas, Refrigerator, Stainless Steel Appliances, Washer
Heat Source Natural Gas
Laundry Basement
Exterior
Exterior Feature Brick, Patio(s)
Garage Spaces 1.0
Parking On Site 1
Fence Fully, Masonry/Stone, Privacy, Rear, Wood
Utilities Available Natural Gas Available, Cable TV Available, Electric Available, Water Available
Amenities Available Common Grounds, Tot Lots/Playground, Reserved/Assigned Parking
Water Access N
View Park/Greenbelt, Trees/Woods
Roof Type Architectural Shingle
Accessibility Doors - Lever Handle(s)
Porch Brick, Patio(s)
Total Parking Spaces 1
Garage N
Building
Lot Description Backs - Open Common Area, Backs - Parkland, Backs to Trees, Landscaping, Private, Rear Yard
Story 3
Foundation Block, Slab
Sewer Public Sewer
Water Public
Architectural Style Traditional, Colonial
Level or Stories 3
Additional Building Above Grade, Below Grade
New Construction N
Schools
Elementary Schools Fairhill
Middle Schools Jackson
High Schools Falls Church
School District Fairfax County Public Schools
Others
Pets Allowed Y
HOA Fee Include Common Area Maintenance,Lawn Care Front,Snow Removal
Senior Community No
Tax ID 0484 11 0203
Ownership Fee Simple
SqFt Source Assessor
Acceptable Financing Cash, Contract, Conventional
Listing Terms Cash, Contract, Conventional
Financing Cash,Contract,Conventional
Special Listing Condition Standard
Pets Allowed Dogs OK, Cats OK
Read Less Info
Want to know what your home might be worth? Contact us for a FREE valuation!

Our team is ready to help you sell your home for the highest possible price ASAP

Bought with Ann E Romer • Weichert, REALTORS
"My job is to find and attract mastery-based agents to the office, protect the culture, and make sure everyone is happy! "







