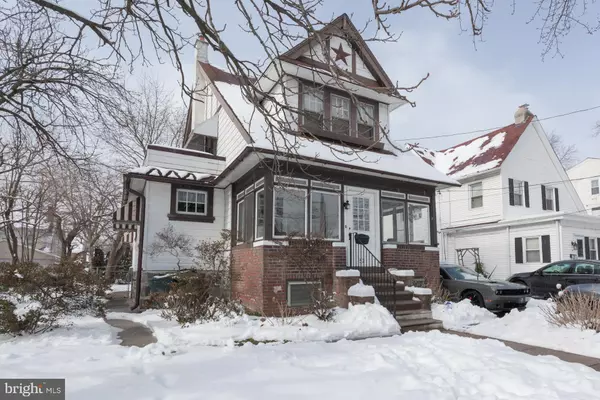$249,900
$249,900
For more information regarding the value of a property, please contact us for a free consultation.
4 Beds
2 Baths
2,084 SqFt
SOLD DATE : 04/09/2021
Key Details
Sold Price $249,900
Property Type Single Family Home
Sub Type Detached
Listing Status Sold
Purchase Type For Sale
Square Footage 2,084 sqft
Price per Sqft $119
Subdivision Fernwood
MLS Listing ID PADE538834
Sold Date 04/09/21
Style Craftsman
Bedrooms 4
Full Baths 2
HOA Y/N N
Abv Grd Liv Area 2,084
Originating Board BRIGHT
Year Built 1920
Annual Tax Amount $5,019
Tax Year 2021
Lot Size 6,229 Sqft
Acres 0.14
Lot Dimensions 50.00 x 125.00
Property Description
This home has a special charm about it. You'll feel it the moment you walk up to it. Beautiful curb appeal on this brick front, Craftsman with enclosed front porch to enjoy your morning coffee from. Enter to the living room and take note of the grande staircase. Off this room is a parlour, or home office, that is separate yet part of the home. The kitchen has been completely remodeled and features beautiful, cherry cabinets, a farmhouse sink with window above, granite counters, GAS stove, built in microwave, dishwasher and tile flooring. The formal dining room includes the china cabinet. This level also offers a bedroom/playroom/office and a full bathroom. There is also a back staircase to the second floor that offers the master bedroom with access to the 3rd floor storage or futures living space. There are 2 other good sized bedrooms along with a full, hall bathroom. The basement is unfinished and houses all the mechanicals for the home along with the laundry area.
Location
State PA
County Delaware
Area East Lansdowne Boro (10417)
Zoning R10
Rooms
Other Rooms Living Room, Dining Room, Bedroom 2, Bedroom 3, Bedroom 4, Kitchen, Basement, Bedroom 1, Sun/Florida Room, Office, Bathroom 2
Basement Full
Main Level Bedrooms 1
Interior
Interior Features Additional Stairway, Ceiling Fan(s), Entry Level Bedroom, Formal/Separate Dining Room
Hot Water Natural Gas
Heating Hot Water, Radiator
Cooling Wall Unit, Window Unit(s)
Flooring Hardwood, Carpet, Ceramic Tile, Laminated
Heat Source Natural Gas
Laundry Basement
Exterior
Garage Spaces 2.0
Utilities Available Cable TV
Waterfront N
Water Access N
Accessibility None
Parking Type Driveway
Total Parking Spaces 2
Garage N
Building
Lot Description Front Yard, Rear Yard, SideYard(s)
Story 2.5
Sewer Public Sewer
Water Public
Architectural Style Craftsman
Level or Stories 2.5
Additional Building Above Grade, Below Grade
New Construction N
Schools
School District William Penn
Others
Senior Community No
Tax ID 17-00-00803-00
Ownership Fee Simple
SqFt Source Assessor
Acceptable Financing Cash, Conventional, FHA, VA
Horse Property N
Listing Terms Cash, Conventional, FHA, VA
Financing Cash,Conventional,FHA,VA
Special Listing Condition Standard
Read Less Info
Want to know what your home might be worth? Contact us for a FREE valuation!

Our team is ready to help you sell your home for the highest possible price ASAP

Bought with Christina L Manning • Compass RE

"My job is to find and attract mastery-based agents to the office, protect the culture, and make sure everyone is happy! "







