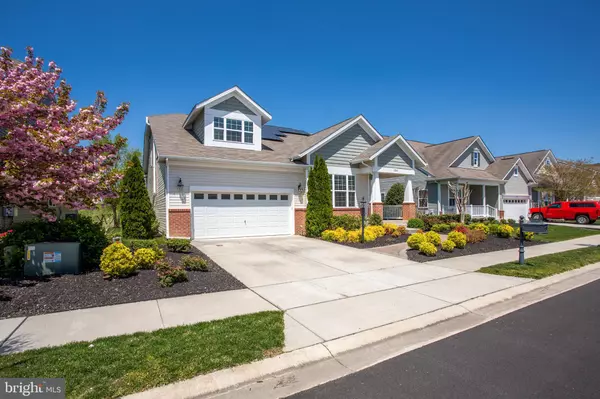$549,878
$559,000
1.6%For more information regarding the value of a property, please contact us for a free consultation.
4 Beds
4 Baths
3,998 SqFt
SOLD DATE : 06/17/2022
Key Details
Sold Price $549,878
Property Type Single Family Home
Sub Type Detached
Listing Status Sold
Purchase Type For Sale
Square Footage 3,998 sqft
Price per Sqft $137
Subdivision Plantation Lakes
MLS Listing ID DESU2020842
Sold Date 06/17/22
Style Coastal
Bedrooms 4
Full Baths 4
HOA Fees $310/mo
HOA Y/N Y
Abv Grd Liv Area 2,274
Originating Board BRIGHT
Year Built 2015
Annual Tax Amount $4,141
Tax Year 2021
Lot Size 6,534 Sqft
Acres 0.15
Lot Dimensions 62.00 x 110.00
Property Description
Stunning 4 bedroom, 4 bath home located in one of Millsboro's premier communities. This Bridgebranch model features a beautifully landscaped walkway leading to the welcoming porch & foyer entering into the open concept floor plan with first floor owner's bedroom including en-suite bath. Light abounds throughout the home from the dining area leading to the living room, gourmet kitchen, and sunny breakfast room. A guest bedroom and hall bath round out the first floor. Traveling upstairs, the 2nd level includes a spacious guest bedroom, full bath and a large loft area for an office, reading or just relaxing after a busy day. Moving to the lower area of the home a spacious finished basement offers plenty room for enjoying tv, playing a games or trying your skill at a game of pool. In addition a 4th bedroom and full bath, and several other storage areas are located on this level. The porch over looks the patio, firepit and yard backing to the golf course. An additional 100 amp service is located in the 2 car garage currently used as a workshop. Solar panels are installed reducing your electric bills!
Golf anyone? Enjoy unlimited golf on this Arthur Hills course with the membership that conveys with the purchase of this home. No greens fees! Plantation Lakes is an amenity rich community featuring an outdoor pool, clubhouse with workout room, walking trails, tennis courts plus a large club house with restaurant located in the rear of the community. All this and located just a short distance to Lewes Beach, the award winning Rehoboth Beach boardwalk and the Quiet Resorts of Bethany and Fenwick. don't forget tax free shopping.
Location
State DE
County Sussex
Area Dagsboro Hundred (31005)
Zoning TN
Direction South
Rooms
Other Rooms Living Room, Dining Room, Primary Bedroom, Bedroom 2, Bedroom 3, Bedroom 4, Kitchen, Loft
Basement Full, Heated, Partially Finished, Sump Pump, Windows
Main Level Bedrooms 2
Interior
Hot Water Natural Gas
Heating Forced Air
Cooling Central A/C, Ceiling Fan(s)
Flooring Ceramic Tile, Carpet, Engineered Wood
Equipment Built-In Microwave, Dishwasher, Disposal, Dryer - Electric, Microwave, Oven - Wall, Refrigerator, Washer, Water Heater
Furnishings No
Fireplace N
Appliance Built-In Microwave, Dishwasher, Disposal, Dryer - Electric, Microwave, Oven - Wall, Refrigerator, Washer, Water Heater
Heat Source Natural Gas
Laundry Main Floor
Exterior
Exterior Feature Patio(s), Porch(es)
Parking Features Garage - Front Entry
Garage Spaces 4.0
Utilities Available Cable TV, Electric Available, Sewer Available, Natural Gas Available
Water Access N
View Golf Course
Roof Type Architectural Shingle
Street Surface Paved
Accessibility None
Porch Patio(s), Porch(es)
Road Frontage Boro/Township
Attached Garage 2
Total Parking Spaces 4
Garage Y
Building
Lot Description Landscaping
Story 2
Foundation Active Radon Mitigation
Sewer Public Sewer
Water Public
Architectural Style Coastal
Level or Stories 2
Additional Building Above Grade, Below Grade
Structure Type Dry Wall
New Construction N
Schools
School District Indian River
Others
Pets Allowed Y
Senior Community No
Tax ID 133-16.00-503.00
Ownership Fee Simple
SqFt Source Assessor
Security Features Carbon Monoxide Detector(s),Smoke Detector
Acceptable Financing Cash, Conventional
Horse Property N
Listing Terms Cash, Conventional
Financing Cash,Conventional
Special Listing Condition Standard
Pets Allowed Cats OK, Dogs OK
Read Less Info
Want to know what your home might be worth? Contact us for a FREE valuation!

Our team is ready to help you sell your home for the highest possible price ASAP

Bought with Jennifer I Izzi Smith • Keller Williams Realty
"My job is to find and attract mastery-based agents to the office, protect the culture, and make sure everyone is happy! "







