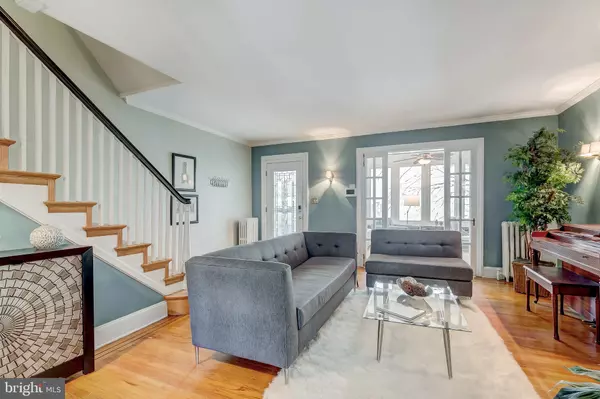$230,000
$225,000
2.2%For more information regarding the value of a property, please contact us for a free consultation.
2 Beds
2 Baths
1,722 SqFt
SOLD DATE : 03/18/2021
Key Details
Sold Price $230,000
Property Type Townhouse
Sub Type Interior Row/Townhouse
Listing Status Sold
Purchase Type For Sale
Square Footage 1,722 sqft
Price per Sqft $133
Subdivision Ednor Gardens Historic District
MLS Listing ID MDBA539648
Sold Date 03/18/21
Style Tudor
Bedrooms 2
Full Baths 1
Half Baths 1
HOA Y/N N
Abv Grd Liv Area 1,372
Originating Board BRIGHT
Year Built 1930
Annual Tax Amount $2,835
Tax Year 2021
Lot Size 1,332 Sqft
Acres 0.03
Property Description
Intriguing flourishes of "The Roaring 20's" will delight as you experience the turn-of-the-century character and architecture of this Ednor Gardens home. From the impressive form of the granite foundation blocks on the approach to the gleaming oak-and-walnut-inlaid floors inside to the abundant natural light throughout, this home exudes relaxed elegance, warmth and charm. Keep an eye out for the nods to 1920's flair in light fixtures and door hardware. Modern lifestyle requirements are all met with central air conditioning and the attached garage (plus 1 parking pad space) plus newer roof surfaces and water heater. You'll revel in the TWO spaces designed for a "breath of fresh air": the composite deck AND the upper level roof patio! A SHORT stone's throw to the "Y" and "Our Playground" at Stadium Place for sports/athletics, fitness center and indoor pool access; super convenient to the fun and beauty of Lake Montebello; close to the food and fun of Charles Village/ JHU area.
Location
State MD
County Baltimore City
Zoning R-6
Rooms
Other Rooms Living Room, Dining Room, Bedroom 2, Kitchen, Bedroom 1, Sun/Florida Room, Laundry, Recreation Room, Storage Room, Full Bath, Half Bath
Basement Full, Fully Finished, Walkout Level
Interior
Interior Features Cedar Closet(s), Ceiling Fan(s), Crown Moldings, Floor Plan - Traditional, Formal/Separate Dining Room, Kitchen - Gourmet, Recessed Lighting, Tub Shower, Upgraded Countertops, Wainscotting, Wood Floors
Hot Water Natural Gas
Heating Radiator
Cooling Central A/C, Ceiling Fan(s)
Fireplaces Number 1
Fireplaces Type Non-Functioning
Equipment Dishwasher, Disposal, Dryer - Front Loading, Icemaker, Oven/Range - Gas, Range Hood, Refrigerator, Stainless Steel Appliances, Washer - Front Loading, Water Dispenser, Water Heater
Fireplace Y
Window Features Casement
Appliance Dishwasher, Disposal, Dryer - Front Loading, Icemaker, Oven/Range - Gas, Range Hood, Refrigerator, Stainless Steel Appliances, Washer - Front Loading, Water Dispenser, Water Heater
Heat Source Natural Gas
Laundry Has Laundry, Lower Floor
Exterior
Exterior Feature Deck(s)
Parking Features Garage - Rear Entry
Garage Spaces 2.0
Water Access N
Accessibility None
Porch Deck(s)
Attached Garage 1
Total Parking Spaces 2
Garage Y
Building
Story 3
Sewer Public Sewer
Water Public
Architectural Style Tudor
Level or Stories 3
Additional Building Above Grade, Below Grade
New Construction N
Schools
School District Baltimore City Public Schools
Others
Senior Community No
Tax ID 0309213977 004
Ownership Fee Simple
SqFt Source Estimated
Special Listing Condition Standard
Read Less Info
Want to know what your home might be worth? Contact us for a FREE valuation!

Our team is ready to help you sell your home for the highest possible price ASAP

Bought with Christina D Menter • RE/MAX Advantage Realty
"My job is to find and attract mastery-based agents to the office, protect the culture, and make sure everyone is happy! "







