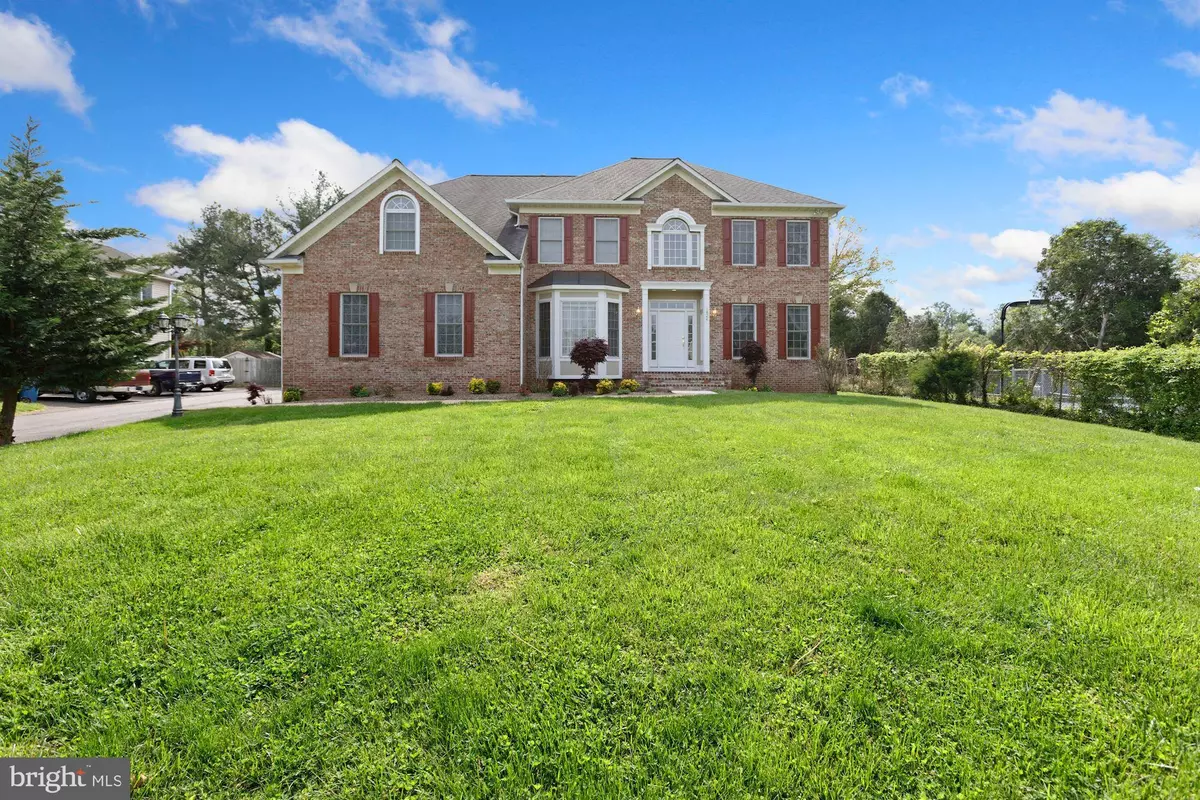$1,500,000
$1,575,000
4.8%For more information regarding the value of a property, please contact us for a free consultation.
4 Beds
4 Baths
3,741 SqFt
SOLD DATE : 08/19/2022
Key Details
Sold Price $1,500,000
Property Type Single Family Home
Sub Type Detached
Listing Status Sold
Purchase Type For Sale
Square Footage 3,741 sqft
Price per Sqft $400
Subdivision None Available
MLS Listing ID VAFX2066780
Sold Date 08/19/22
Style Colonial
Bedrooms 4
Full Baths 3
Half Baths 1
HOA Y/N N
Abv Grd Liv Area 3,741
Originating Board BRIGHT
Year Built 2001
Annual Tax Amount $15,222
Tax Year 2021
Lot Size 0.403 Acres
Acres 0.4
Property Description
New Price! Welcome to 1824 Great Falls St, a stately 3-level colonial east facing located on .40 acres with beautiful touches throughout! Close proximity to Tuckahoe Recreation private club with tennis courts & both outdoor & indoor swimming pools. Kent Gardens Elementary school pyramid with highly desirable French Immersion program. Enter the main level via the striking two-story foyer, which features marble flooring and high ceilings accented with a gorgeous chandelier. The main level offers ample living space with a formal living room, dining room, family room with gas marble fireplace, and office. The kitchen is spacious with appliances, granite countertops, a large island, and a walk-in pantry. The main level also includes a breakfast area, laundry room and powder room. The upper level boasts a grand primary bedroom, and the primary bathroom includes 2 separate vanities, a jetted soaking tub, glass shower, water closet, and walk-in closet. An additional 3 bedrooms with sizable closets and 2 full bathrooms complete the upper level. The lower level offers plenty of opportunity to make the home yours! The exterior features a 2022 composite deck, a spacious, flat backyard and front yard, as well as a sideload 2-car garage and paved driveway that fits multiple vehicles. Near several commuter routes and minutes from Tysons, downtown McLean, and Falls Church!
Location
State VA
County Fairfax
Zoning 130
Rooms
Other Rooms Living Room, Dining Room, Primary Bedroom, Bedroom 2, Bedroom 3, Bedroom 4, Kitchen, Family Room, Foyer, Breakfast Room, Laundry, Other, Office, Primary Bathroom, Full Bath, Half Bath
Basement Unfinished
Interior
Interior Features Breakfast Area, Carpet, Ceiling Fan(s), Chair Railings, Crown Moldings, Floor Plan - Open, Kitchen - Island, Pantry, Primary Bath(s), Recessed Lighting, Soaking Tub, Tub Shower, Upgraded Countertops, Walk-in Closet(s), Wood Floors
Hot Water Natural Gas
Heating Forced Air, Heat Pump(s)
Cooling Central A/C, Heat Pump(s)
Flooring Hardwood, Carpet, Ceramic Tile, Marble
Fireplaces Number 1
Fireplaces Type Marble, Gas/Propane
Equipment Cooktop, Dishwasher, Disposal, Oven - Double, Refrigerator, Dryer, Washer
Fireplace Y
Window Features Bay/Bow,Palladian
Appliance Cooktop, Dishwasher, Disposal, Oven - Double, Refrigerator, Dryer, Washer
Heat Source Natural Gas, Electric
Laundry Main Floor
Exterior
Exterior Feature Deck(s)
Parking Features Garage - Side Entry, Inside Access
Garage Spaces 2.0
Utilities Available Electric Available, Natural Gas Available
Water Access N
Roof Type Shingle,Composite
Accessibility None
Porch Deck(s)
Attached Garage 2
Total Parking Spaces 2
Garage Y
Building
Story 3
Foundation Slab
Sewer Public Sewer
Water Public
Architectural Style Colonial
Level or Stories 3
Additional Building Above Grade
Structure Type 9'+ Ceilings,High
New Construction N
Schools
Elementary Schools Kent Gardens
Middle Schools Longfellow
High Schools Mclean
School District Fairfax County Public Schools
Others
Senior Community No
Tax ID 0402 01 0001D
Ownership Fee Simple
SqFt Source Assessor
Special Listing Condition Standard
Read Less Info
Want to know what your home might be worth? Contact us for a FREE valuation!

Our team is ready to help you sell your home for the highest possible price ASAP

Bought with Minhkhoa C Tran • Fairfax Realty Premier
"My job is to find and attract mastery-based agents to the office, protect the culture, and make sure everyone is happy! "







