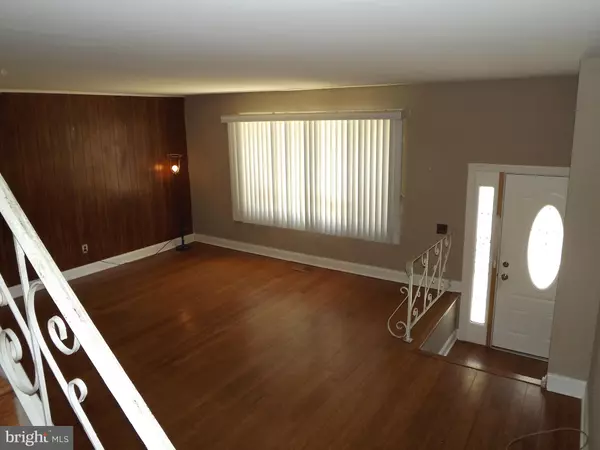$265,000
$299,900
11.6%For more information regarding the value of a property, please contact us for a free consultation.
3 Beds
2 Baths
1,810 SqFt
SOLD DATE : 06/23/2022
Key Details
Sold Price $265,000
Property Type Townhouse
Sub Type End of Row/Townhouse
Listing Status Sold
Purchase Type For Sale
Square Footage 1,810 sqft
Price per Sqft $146
Subdivision Parkwood
MLS Listing ID PAPH2114624
Sold Date 06/23/22
Style Other
Bedrooms 3
Full Baths 1
Half Baths 1
HOA Y/N N
Abv Grd Liv Area 1,360
Originating Board BRIGHT
Year Built 1973
Annual Tax Amount $3,017
Tax Year 2022
Lot Size 6,500 Sqft
Acres 0.15
Lot Dimensions 60.00 x 120.00
Property Description
Don't miss out on this rarely offered end of row/breezeway which backs up to wooded area on quiet cul-de-sac street. Entering from the living room your eyes are drawn to the replaced beautiful hardwood flooring and large bay window. The formal dining room has the same beautiful hardwood flooring and Anderson sliding doors leading to a spacious Trex deck overlooking wooded area, side, and rear yards. Perfect for outdoor entertaining. Back inside to the eat-in kitchen with lots of cabinets and counter space, built-in dishwasher, and microwave. Refrigerator also included. The second level offers huge main bedroom with wall-to-wall his and her closets. Three piece ceramic tile bath with new step in tub shower (2021). Two additional nicely sized bedrooms both equipped with ceiling fans. The basement is finished and exits to an oversize rear patio overlooking same open spaces. Back inside to the laundry room with newer washer and dryer included. This level also has a conveniently located powder room. Laundry room exits to the garage which has been converted into a large storage /bonus room. In addition to the items listed above home also offers a new roof installed (2019) approx.. New vinyl fence (2021). All wrapped up in a one year home warranty for additional piece of mind. Dont wait call your realtor today!
Location
State PA
County Philadelphia
Area 19154 (19154)
Zoning RSA4
Rooms
Basement Fully Finished
Interior
Interior Features Ceiling Fan(s), Kitchen - Eat-In, Wood Floors
Hot Water Natural Gas
Heating Forced Air
Cooling Central A/C
Flooring Hardwood, Vinyl
Equipment Refrigerator, Washer, Dryer
Appliance Refrigerator, Washer, Dryer
Heat Source Natural Gas
Laundry Basement
Exterior
Exterior Feature Deck(s), Patio(s)
Fence Vinyl
Utilities Available Electric Available, Natural Gas Available
Waterfront N
Water Access N
Roof Type Flat
Accessibility None
Porch Deck(s), Patio(s)
Parking Type On Street, Driveway
Garage N
Building
Story 2
Foundation Concrete Perimeter
Sewer Public Sewer
Water Public
Architectural Style Other
Level or Stories 2
Additional Building Above Grade, Below Grade
New Construction N
Schools
School District The School District Of Philadelphia
Others
Senior Community No
Tax ID 663136300
Ownership Fee Simple
SqFt Source Assessor
Acceptable Financing Conventional, FHA, VA, Cash
Listing Terms Conventional, FHA, VA, Cash
Financing Conventional,FHA,VA,Cash
Special Listing Condition Standard
Read Less Info
Want to know what your home might be worth? Contact us for a FREE valuation!

Our team is ready to help you sell your home for the highest possible price ASAP

Bought with Carolyn Jean Phillips • Keller Williams Real Estate-Langhorne

"My job is to find and attract mastery-based agents to the office, protect the culture, and make sure everyone is happy! "







