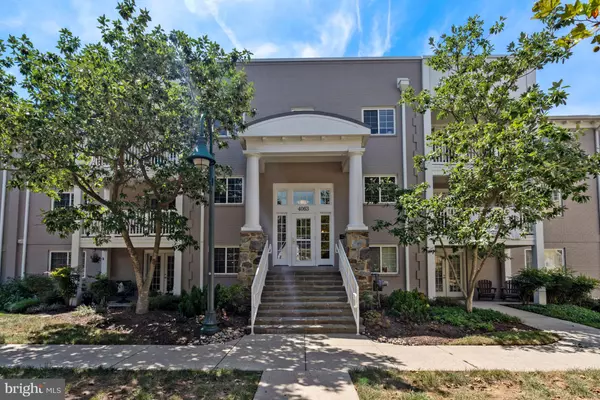$379,000
$379,000
For more information regarding the value of a property, please contact us for a free consultation.
1 Bed
1 Bath
851 SqFt
SOLD DATE : 10/31/2022
Key Details
Sold Price $379,000
Property Type Condo
Sub Type Condo/Co-op
Listing Status Sold
Purchase Type For Sale
Square Footage 851 sqft
Price per Sqft $445
Subdivision West Village Of Shirlington
MLS Listing ID VAAR2022144
Sold Date 10/31/22
Style Unit/Flat
Bedrooms 1
Full Baths 1
Condo Fees $295/mo
HOA Y/N N
Abv Grd Liv Area 851
Originating Board BRIGHT
Year Built 1966
Annual Tax Amount $3,428
Tax Year 2022
Property Description
Be prepared to fall in LOVE! Stunning, recently renovated condo in sought-after West Village of Shirlington with a patio and private outdoor space! Feel like you're on vacation every day when you walk into this updated retreat! Brand new, beautiful waterproof engineered wood floors throughout. The kitchen will cater to your inner chef with 42” Navy and White Maple cabinets, loads of new Quartz counter space, Tile Backsplash to the ceiling, separate pantry and Stainless Steele appliances including a Gas range. Cleanup will be a breeze with the New Dishwasher (upgraded in 2021), extra Deep Sink and Hands-Free faucet! Updated bathroom with Navy vanity, Porcelain tile and Quartz countertops. All new lighting throughout! Dimmer switches and updated outlets featuring USB plugs too! Large bedroom offers HUGE walk-in closet with custom organization system and barn door closure for added design and functionality. All the work has been done for you…Just Move In! Separate office area to accommodate work from home with a gorgeous view out of the French doors. The French doors also offer a separate entrance directly into the condo – no need to walk through the main entrance! Open the doors wide and use the retractable screen door to enjoy the beauty of the outside in the comfort of the living room!
West Village offers a club house with a gym, yoga room, billiard table, party room with kitchen, library, and business center. The community also has multiple grilling areas (one located across from this unit!), large outdoor pool, playground area, and more! Free shuttle to Pentagon City Metro! Low condo fee includes gas, water, and trash. You only pay electric and cable/internet!
Close to the W&OD Trail, Capital Bikeshare, Metrobus, Shirlington and Fort Barnard Dog Parks, Barcroft Community Center, community gardens, and the shops, restaurants, library, and theaters located in the Village at Shirlington. Easy access to Pentagon, Mark Center, Amazon HQ2, Fort Belvoir, DC, Arlington, Old Town Alexandria, Rt 7, Rt 50, Glebe Rd, I-495/95/395, I-66. You can be anywhere you want to be in no time!
Welcome HOME!
Location
State VA
County Arlington
Zoning RA8-18
Rooms
Other Rooms Living Room, Dining Room, Bedroom 1
Main Level Bedrooms 1
Interior
Interior Features Floor Plan - Open, Pantry, Tub Shower, Upgraded Countertops, Wood Floors, Window Treatments
Hot Water Electric
Heating Central
Cooling Central A/C
Flooring Wood
Equipment Built-In Microwave, Dishwasher, Disposal, Dryer, Dryer - Electric, Microwave, Oven - Single, Refrigerator, Stainless Steel Appliances, Stove, Washer, Water Heater, Oven/Range - Gas
Fireplace N
Appliance Built-In Microwave, Dishwasher, Disposal, Dryer, Dryer - Electric, Microwave, Oven - Single, Refrigerator, Stainless Steel Appliances, Stove, Washer, Water Heater, Oven/Range - Gas
Heat Source Electric
Laundry Dryer In Unit, Has Laundry, Washer In Unit
Exterior
Exterior Feature Patio(s)
Amenities Available Club House, Common Grounds, Exercise Room, Meeting Room, Party Room, Picnic Area, Pool - Outdoor, Swimming Pool, Tot Lots/Playground
Water Access N
View Garden/Lawn
Accessibility None
Porch Patio(s)
Garage N
Building
Story 4
Unit Features Garden 1 - 4 Floors
Sewer Public Sewer
Water Public
Architectural Style Unit/Flat
Level or Stories 4
Additional Building Above Grade, Below Grade
New Construction N
Schools
School District Arlington County Public Schools
Others
Pets Allowed Y
HOA Fee Include Bus Service,Common Area Maintenance,Ext Bldg Maint,Lawn Maintenance,Management,Pool(s),Recreation Facility,Reserve Funds,Snow Removal,Trash,Gas,Water
Senior Community No
Tax ID 27-007-295
Ownership Condominium
Security Features Main Entrance Lock
Special Listing Condition Standard
Pets Allowed Cats OK, Dogs OK, Number Limit
Read Less Info
Want to know what your home might be worth? Contact us for a FREE valuation!

Our team is ready to help you sell your home for the highest possible price ASAP

Bought with Michelle Doherty • RLAH @properties
"My job is to find and attract mastery-based agents to the office, protect the culture, and make sure everyone is happy! "







