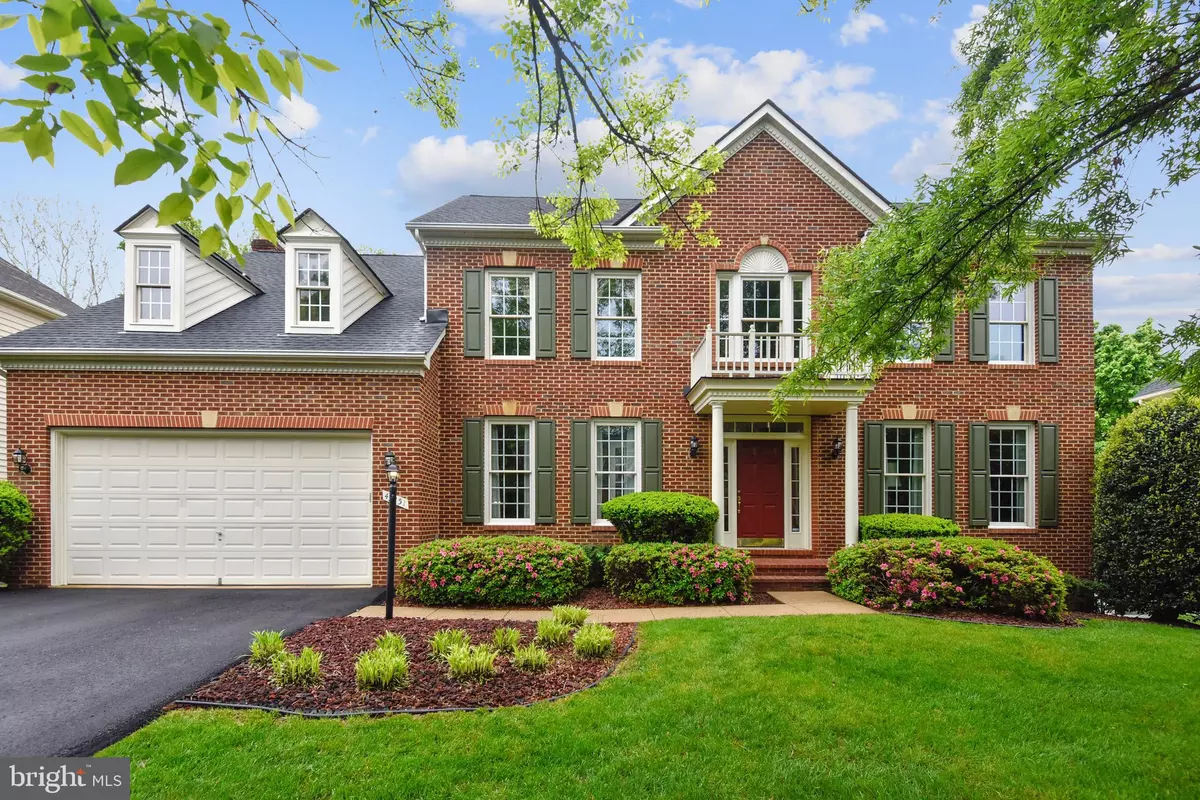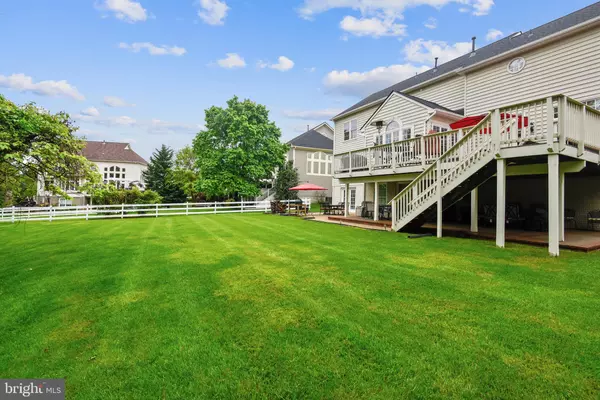$1,040,000
$1,025,000
1.5%For more information regarding the value of a property, please contact us for a free consultation.
5 Beds
5 Baths
4,372 SqFt
SOLD DATE : 06/16/2022
Key Details
Sold Price $1,040,000
Property Type Single Family Home
Sub Type Detached
Listing Status Sold
Purchase Type For Sale
Square Footage 4,372 sqft
Price per Sqft $237
Subdivision River Creek
MLS Listing ID VALO2026510
Sold Date 06/16/22
Style Colonial
Bedrooms 5
Full Baths 4
Half Baths 1
HOA Fees $212/mo
HOA Y/N Y
Abv Grd Liv Area 3,388
Originating Board BRIGHT
Year Built 2000
Annual Tax Amount $7,627
Tax Year 2022
Lot Size 0.290 Acres
Acres 0.29
Property Description
Fantastic home on a large flat pool sized lot in the guarded and gated golf course community of River Creek Club, situated at the confluence of The Potomac River and Goose Creek with short drives to Wegmans, Costco and Downtown Leesburg. Major systems replaced include ROOF (2021), HVAC (2018), Water Heater, Brand new Stainless Steel Dual Oven and Cooktop. Enjoy the light and bright walk out lower level that has a bedroom and bathroom, rec space, plus storage. Amazing space for entertaining. Plenty of storage space in the solid cherry cabinetry in the kitchen. This model boasts the sunroom bump out. The Primary Bedroom suite includes a sitting area. This model also comes configured using that sitting room as a fifth bedroom upstairs or a fantastic closet! Enjoy the incredible amenities in River Creek: Clubhouse events and dining, pools, tennis, fitness center, walking/jogging paths, Confluence Park and tot lot, kayak and canoe launch (and storage). Golf memberships are available. Resort living in Northern Virginia. Come and make this home yours!
Location
State VA
County Loudoun
Zoning PDH3
Rooms
Basement Fully Finished, Daylight, Full, Connecting Stairway, Heated, Improved, Interior Access, Outside Entrance, Rear Entrance, Walkout Level, Windows
Interior
Hot Water Natural Gas
Cooling Central A/C
Fireplaces Number 1
Fireplaces Type Wood
Equipment Microwave, Dryer, Washer, Cooktop, Dishwasher, Disposal, Refrigerator, Icemaker, Oven - Wall
Fireplace Y
Appliance Microwave, Dryer, Washer, Cooktop, Dishwasher, Disposal, Refrigerator, Icemaker, Oven - Wall
Heat Source Natural Gas
Exterior
Parking Features Garage - Front Entry
Garage Spaces 4.0
Amenities Available Party Room, Picnic Area, Pier/Dock, Pool - Outdoor, Tennis Courts, Tot Lots/Playground, Volleyball Courts, Water/Lake Privileges, Soccer Field, Bar/Lounge, Basketball Courts, Bike Trail, Club House, Common Grounds, Dining Rooms, Exercise Room, Fitness Center, Gated Community, Golf Course Membership Available, Jog/Walk Path, Lake, Meeting Room, Swimming Pool
Water Access N
Accessibility Other
Attached Garage 2
Total Parking Spaces 4
Garage Y
Building
Lot Description Backs - Open Common Area
Story 3
Foundation Slab
Sewer Public Sewer
Water Public
Architectural Style Colonial
Level or Stories 3
Additional Building Above Grade, Below Grade
New Construction N
Schools
Elementary Schools Frances Hazel Reid
Middle Schools Harper Park
High Schools Heritage
School District Loudoun County Public Schools
Others
HOA Fee Include Common Area Maintenance,Pier/Dock Maintenance,Pool(s),Recreation Facility,Reserve Funds,Road Maintenance,Snow Removal,Trash,Security Gate
Senior Community No
Tax ID 110176196000
Ownership Fee Simple
SqFt Source Assessor
Acceptable Financing Cash, VA, FHA, Conventional
Listing Terms Cash, VA, FHA, Conventional
Financing Cash,VA,FHA,Conventional
Special Listing Condition Standard
Read Less Info
Want to know what your home might be worth? Contact us for a FREE valuation!

Our team is ready to help you sell your home for the highest possible price ASAP

Bought with ANIL K KHANNA • Samson Properties
"My job is to find and attract mastery-based agents to the office, protect the culture, and make sure everyone is happy! "







