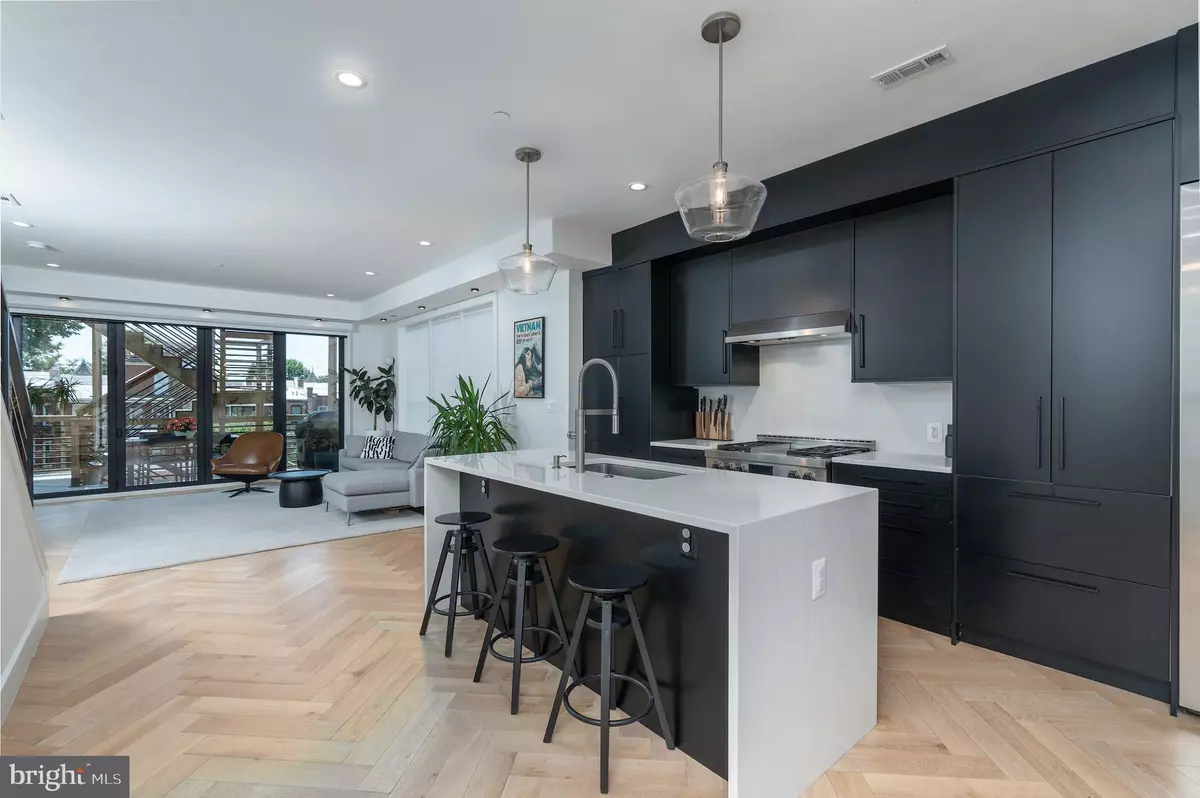$1,095,000
$1,095,000
For more information regarding the value of a property, please contact us for a free consultation.
4 Beds
3 Baths
2,150 SqFt
SOLD DATE : 08/15/2022
Key Details
Sold Price $1,095,000
Property Type Condo
Sub Type Condo/Co-op
Listing Status Sold
Purchase Type For Sale
Square Footage 2,150 sqft
Price per Sqft $509
Subdivision Bloomingdale
MLS Listing ID DCDC2056918
Sold Date 08/15/22
Style Federal
Bedrooms 4
Full Baths 3
Condo Fees $281/mo
HOA Y/N N
Abv Grd Liv Area 2,150
Originating Board BRIGHT
Year Built 1909
Annual Tax Amount $7,568
Tax Year 2021
Property Description
Stylish & Spacious in Bloomingdale! This true 4BR, 3BA penthouse condo is the complete package: High-end finishes include white oak herringbone floors, sleek kitchen with quartz counters and upgraded bar area. South facing living room gets great light and has floor-to-ceiling accordion doors that open directly to large balcony off the main level, and includes a custom automatic retractable screen. Private roofdeck with sweeping views of the city. Large primary bedroom includes walk-in closet, private terrace, and spa-like bathroom. Open concept living with enough bedrooms for home office/gym/flex space. 2 car tandem off-street parking. Impeccably maintained, the 2150 square foot home is on the top two floors of a historic rowhouse condo building. Low fees, great location with future McMillan Reservoir Development, and unique one-of-a-kind space make this a must see!
Location
State DC
County Washington
Zoning RF-1
Rooms
Main Level Bedrooms 1
Interior
Interior Features Combination Kitchen/Dining, Combination Kitchen/Living, Walk-in Closet(s), Wood Floors
Hot Water Natural Gas
Heating Forced Air
Cooling Central A/C
Fireplace N
Heat Source Natural Gas
Laundry Dryer In Unit, Washer In Unit
Exterior
Garage Spaces 2.0
Amenities Available Other
Water Access N
Accessibility None
Total Parking Spaces 2
Garage N
Building
Story 2
Unit Features Garden 1 - 4 Floors
Foundation Other
Sewer Public Sewer
Water Public
Architectural Style Federal
Level or Stories 2
Additional Building Above Grade, Below Grade
New Construction N
Schools
Elementary Schools Garrison
Middle Schools Langley Elementary School
High Schools Cardozo Education Campus
School District District Of Columbia Public Schools
Others
Pets Allowed Y
HOA Fee Include Water,Sewer,Insurance
Senior Community No
Tax ID 3124//2014
Ownership Condominium
Special Listing Condition Standard
Pets Allowed Cats OK, Dogs OK
Read Less Info
Want to know what your home might be worth? Contact us for a FREE valuation!

Our team is ready to help you sell your home for the highest possible price ASAP

Bought with Justin Kitsch • TTR Sotheby's International Realty
"My job is to find and attract mastery-based agents to the office, protect the culture, and make sure everyone is happy! "







