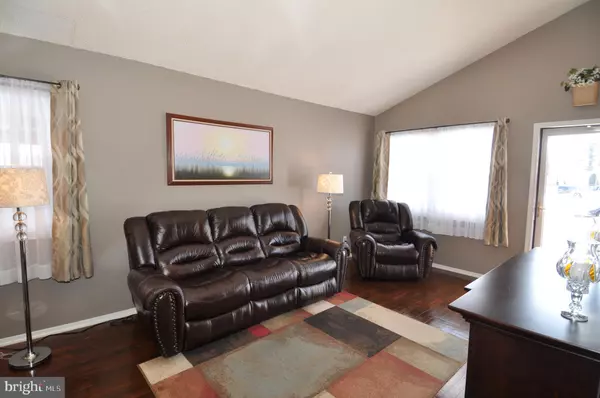$210,000
$190,000
10.5%For more information regarding the value of a property, please contact us for a free consultation.
3 Beds
1 Bath
952 SqFt
SOLD DATE : 05/25/2021
Key Details
Sold Price $210,000
Property Type Single Family Home
Sub Type Detached
Listing Status Sold
Purchase Type For Sale
Square Footage 952 sqft
Price per Sqft $220
Subdivision Laurie Village
MLS Listing ID NJBL391912
Sold Date 05/25/21
Style Ranch/Rambler
Bedrooms 3
Full Baths 1
HOA Y/N N
Abv Grd Liv Area 952
Originating Board BRIGHT
Year Built 1950
Annual Tax Amount $4,606
Tax Year 2020
Lot Size 8,820 Sqft
Acres 0.2
Lot Dimensions 60.00 x 147.00
Property Description
Pride of ownership is evident in the Rivikio ranch home located in Laurie Village. The cathedral ceiling invites you into the living room with hardwood floors. The kitchen has been redone with hardwood floors, upgraded cabinets, full appliance package, ceiling fan and upgraded windows. All the bedrooms are adorned with hardwood floors and window treatments that stay. Tastefully rehabbed bathroom with stand up shower and a seat to sit on. Half of the basement is fully finished and furnished with a wall TV that can stay along with furniture in the basement. The laundry room is in the basement and a large storage area too. The back yard if fenced and there is a car port to park your car under. Roof is only 3 years young. Call today for appointment to see this home.
Location
State NJ
County Burlington
Area Mount Holly Twp (20323)
Zoning R1
Rooms
Other Rooms Living Room, Kitchen, Laundry, Recreation Room, Full Bath
Basement Partially Finished, Full, Sump Pump
Main Level Bedrooms 3
Interior
Interior Features Ceiling Fan(s), Kitchen - Eat-In, Window Treatments, Wood Floors
Hot Water Natural Gas
Heating Forced Air
Cooling Central A/C, Ceiling Fan(s)
Flooring Ceramic Tile, Hardwood
Heat Source Natural Gas
Exterior
Water Access N
Roof Type Asphalt
Accessibility None
Garage N
Building
Story 1
Sewer Public Sewer
Water Public
Architectural Style Ranch/Rambler
Level or Stories 1
Additional Building Above Grade, Below Grade
New Construction N
Schools
Elementary Schools Gertrude Folwell School
Middle Schools F W Holbein School
High Schools Rancocas Valley Regional
School District Mount Holly Township Public Schools
Others
Pets Allowed Y
Senior Community No
Tax ID 23-00127 11-00020
Ownership Fee Simple
SqFt Source Assessor
Special Listing Condition Standard
Pets Allowed No Pet Restrictions
Read Less Info
Want to know what your home might be worth? Contact us for a FREE valuation!

Our team is ready to help you sell your home for the highest possible price ASAP

Bought with Non Member • Metropolitan Regional Information Systems, Inc.
"My job is to find and attract mastery-based agents to the office, protect the culture, and make sure everyone is happy! "







