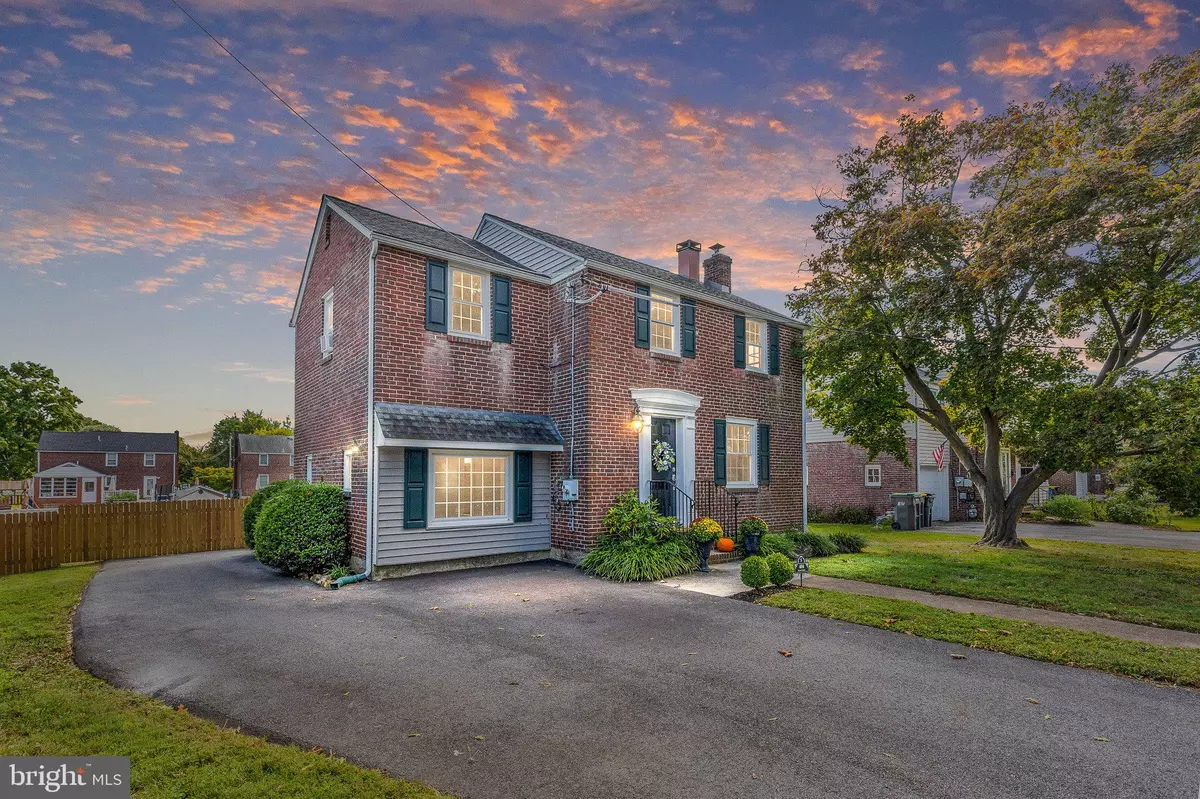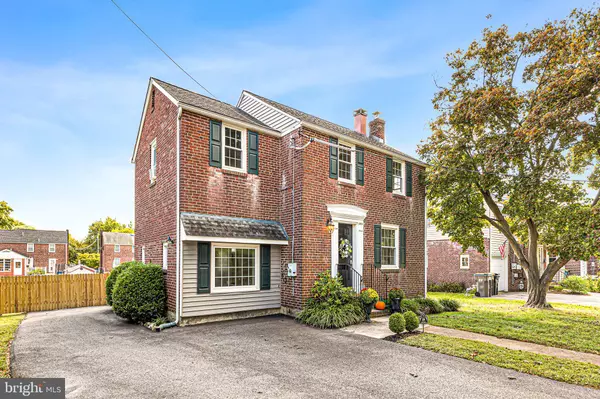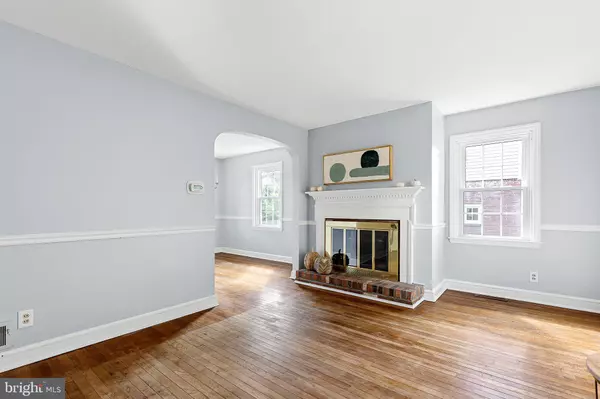$280,000
$269,000
4.1%For more information regarding the value of a property, please contact us for a free consultation.
3 Beds
1 Bath
1,450 SqFt
SOLD DATE : 10/28/2022
Key Details
Sold Price $280,000
Property Type Single Family Home
Sub Type Detached
Listing Status Sold
Purchase Type For Sale
Square Footage 1,450 sqft
Price per Sqft $193
Subdivision Lyndalia
MLS Listing ID DENC2031526
Sold Date 10/28/22
Style Colonial
Bedrooms 3
Full Baths 1
HOA Y/N N
Abv Grd Liv Area 1,450
Originating Board BRIGHT
Year Built 1947
Annual Tax Amount $1,755
Tax Year 2022
Lot Size 10,454 Sqft
Acres 0.24
Lot Dimensions 49.60 x 120.00
Property Description
**Showings start this week!**Welcome to 404 2nd Avenue! This is a 3 bedroom 1 bathroom colonial style brick home with a huge newly fenced-in backyard. As you enter this freshly painted home, you will be greeted in the family room with the wood burning fireplace. When you move about the home, you will notice the easy flow into the dining room and then into the kitchen. Off to the side of the kitchen is a family room that is separate from the rest of the home to provide extra space and privacy from the rest of the home.
When you head upstairs to the left, there is the primary bedroom. It has a large 8 feet in length closet, which is something that is not seen in an older home like this. This provides plenty of space for clothes and storage. Directly outside of the primary bedroom is the full bathroom with the tub, shower and vanity. Down the hall are bedrooms #2 and #3, which both provide large bedrooms with ceiling fans in each room.
Out towards the back of the home is a hugely fenced yard. The area will provide plenty of area to gather, play or just hang out and call your own with tons of extra elbow room. This is a very unique opportunity for this much open space in this neighborhood.
Here are some of the upgrades made to the home in the past several years: fresh paint in 2022, new windows, siding, and front door as of 2020, upgraded toilet and plumbing in 2020, washer and dryer are 5 years old, along with many other updates. Make this home yours today!
Location
State DE
County New Castle
Area Elsmere/Newport/Pike Creek (30903)
Zoning NC5
Rooms
Other Rooms Living Room, Dining Room, Primary Bedroom, Bedroom 2, Bedroom 3, Kitchen, Family Room, Basement, Full Bath
Basement Unfinished
Interior
Interior Features Floor Plan - Traditional, Wood Floors, Family Room Off Kitchen, Ceiling Fan(s)
Hot Water Natural Gas
Heating Central
Cooling Ceiling Fan(s), Window Unit(s)
Flooring Hardwood
Fireplaces Number 1
Fireplaces Type Wood
Equipment Dishwasher, Disposal, Dryer, Washer, Refrigerator, Oven/Range - Electric
Fireplace Y
Appliance Dishwasher, Disposal, Dryer, Washer, Refrigerator, Oven/Range - Electric
Heat Source Natural Gas
Exterior
Exterior Feature Patio(s)
Garage Spaces 4.0
Fence Fully, Wood
Water Access N
Roof Type Asphalt
Accessibility None
Porch Patio(s)
Total Parking Spaces 4
Garage N
Building
Lot Description Rear Yard
Story 2
Foundation Block, Brick/Mortar
Sewer Public Sewer
Water Public
Architectural Style Colonial
Level or Stories 2
Additional Building Above Grade, Below Grade
New Construction N
Schools
Elementary Schools Richey
Middle Schools Skyline
High Schools John Dickinson
School District Red Clay Consolidated
Others
Senior Community No
Tax ID 07-042.40-078
Ownership Fee Simple
SqFt Source Assessor
Acceptable Financing Cash, Conventional, FHA, VA
Listing Terms Cash, Conventional, FHA, VA
Financing Cash,Conventional,FHA,VA
Special Listing Condition Standard
Read Less Info
Want to know what your home might be worth? Contact us for a FREE valuation!

Our team is ready to help you sell your home for the highest possible price ASAP

Bought with Ross Weiner • RE/MAX Associates-Wilmington
"My job is to find and attract mastery-based agents to the office, protect the culture, and make sure everyone is happy! "







