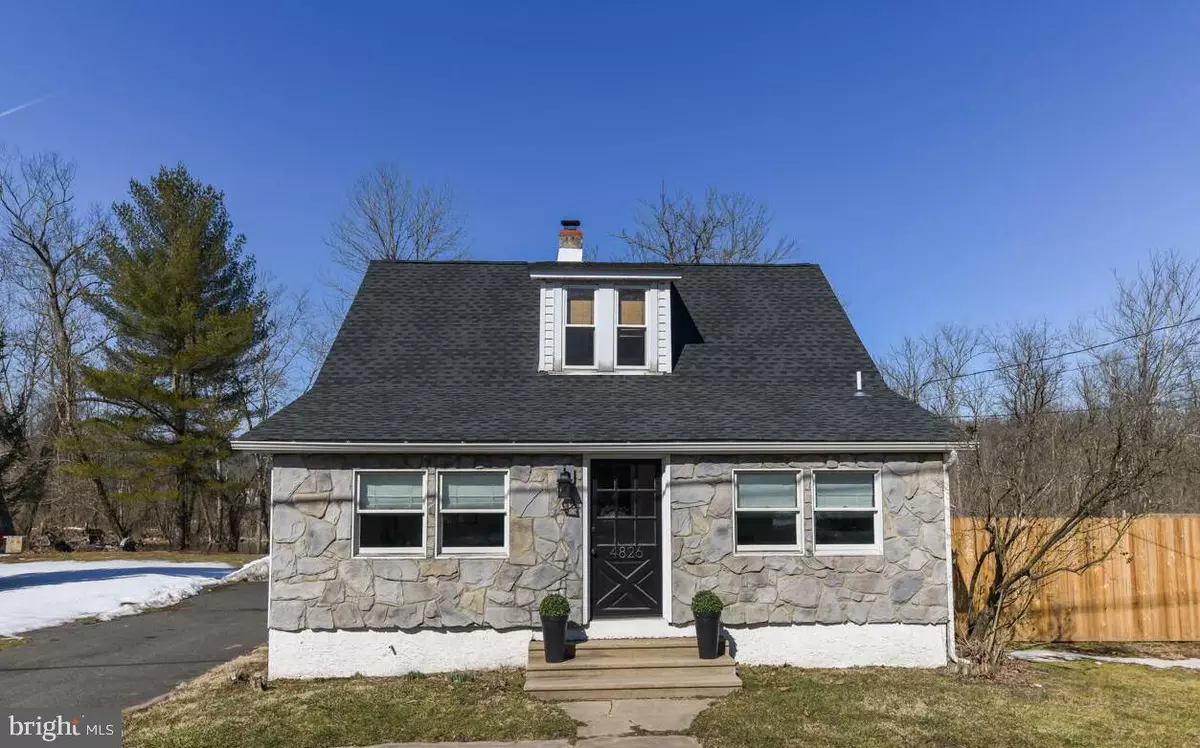$253,000
$234,900
7.7%For more information regarding the value of a property, please contact us for a free consultation.
3 Beds
1 Bath
1,286 SqFt
SOLD DATE : 03/19/2021
Key Details
Sold Price $253,000
Property Type Single Family Home
Sub Type Detached
Listing Status Sold
Purchase Type For Sale
Square Footage 1,286 sqft
Price per Sqft $196
Subdivision None Available
MLS Listing ID PAMC679148
Sold Date 03/19/21
Style Bungalow
Bedrooms 3
Full Baths 1
HOA Y/N N
Abv Grd Liv Area 1,286
Originating Board BRIGHT
Year Built 1870
Annual Tax Amount $2,937
Tax Year 2020
Lot Size 10,400 Sqft
Acres 0.24
Lot Dimensions 102.00 x 0.00
Property Description
Calling all outdoor lovers! Nature awaits you at this fully renovated gem on the Perkiomen Creek. Fish for largemouth bass from the backyard, swim in your own private in-ground pool, and bike the Perkiomen Trail, just steps from the front door! Its an easy walk to Green Lane Park where you'll find boat and kayak rentals, numerous hiking trails and a peaceful place to picnic. Relax by a crackling fire in your backyard fire pit and watch the eagles and blue herons fly overhead. The cottage is a great blend of modern convenience and vintage charm, featuring wide moldings, a clawfoot tub, and original 5 panel doors with glass doorknobs. The galley kitchen is fully equipped with stainless appliances, natural gas cooking, white shaker cabinets with soft close doors and leathered granite countertops. Youll enjoy a view of the creek from the windows and Dutch door while preparing your meals. The living room and dining room are on the main level, along with a convenient first floor laundry area and office space for those working from home. A spacious bathroom with stunning tile floor and vintage fixtures opens to both the living room and primary bedroom, which is currently being used as a den. Upstairs you'll find two cozy bedrooms, storage access and a dormer nook with many possibilities! All major systems have been replaced, minimizing any future maintenance expenses. New lifetime dimensional shingle roof, new soffit/fascia and gutters, upgraded 200 amp electrical service, zoned heating and smart thermostats in each room, and all new plumbing and wiring throughout the home. New well pump, gas water heater, and Energy Star rated windows have also been installed. Outdoors youll find a new fence with safety gates surrounding the 14x29 in-ground pool, new pool shed, new insulated door and windows on the detached garage. Both the interior and exterior of the home have been freshly painted in Sherwin Williams colors. Vintage appeal coupled with modern convenience and outdoor living - an opportunity like this doesnt present itself often! Make an appointment to see this little slice of heaven on earth today. Owner is a licensed real estate salesperson.
Location
State PA
County Montgomery
Area Marlborough Twp (10645)
Zoning VC
Direction West
Rooms
Other Rooms Living Room, Dining Room, Primary Bedroom, Bedroom 2, Bedroom 3, Kitchen, Mud Room, Bathroom 1
Basement Full, Unfinished, Walkout Stairs, Water Proofing System, Sump Pump
Main Level Bedrooms 1
Interior
Interior Features Ceiling Fan(s), Entry Level Bedroom, Formal/Separate Dining Room, Kitchen - Galley, Soaking Tub
Hot Water Natural Gas
Heating Baseboard - Electric, Programmable Thermostat
Cooling Ceiling Fan(s)
Flooring Wood, Tile/Brick, Vinyl
Equipment Built-In Range, Dishwasher, Oven - Self Cleaning, Oven/Range - Gas, Stainless Steel Appliances, Water Heater, Washer/Dryer Hookups Only
Furnishings No
Fireplace N
Window Features ENERGY STAR Qualified,Double Hung,Replacement,Screens,Energy Efficient
Appliance Built-In Range, Dishwasher, Oven - Self Cleaning, Oven/Range - Gas, Stainless Steel Appliances, Water Heater, Washer/Dryer Hookups Only
Heat Source Electric, Natural Gas Available
Laundry Main Floor, Hookup
Exterior
Garage Additional Storage Area, Garage - Front Entry
Garage Spaces 7.0
Fence Privacy, Split Rail
Pool In Ground, Vinyl, Fenced
Utilities Available Natural Gas Available, Electric Available, Cable TV Available
Waterfront Y
Water Access Y
Water Access Desc Canoe/Kayak,Fishing Allowed,Private Access
View Creek/Stream, Trees/Woods, Water
Roof Type Architectural Shingle
Street Surface Black Top
Accessibility None
Parking Type Detached Garage, Driveway, Parking Lot
Total Parking Spaces 7
Garage Y
Building
Lot Description Stream/Creek, Poolside, Level, Backs to Trees
Story 1.5
Foundation Block
Sewer On Site Septic
Water Well, Private
Architectural Style Bungalow
Level or Stories 1.5
Additional Building Above Grade, Below Grade
Structure Type Plaster Walls,Dry Wall
New Construction N
Schools
Elementary Schools Marlborough
Middle Schools Upper Perkiomen
High Schools Upper Perk
School District Upper Perkiomen
Others
Pets Allowed Y
Senior Community No
Tax ID 45-00-01135-008
Ownership Fee Simple
SqFt Source Assessor
Security Features Smoke Detector,Carbon Monoxide Detector(s),Motion Detectors,Exterior Cameras
Acceptable Financing Cash, Conventional
Horse Property N
Listing Terms Cash, Conventional
Financing Cash,Conventional
Special Listing Condition Standard
Pets Description No Pet Restrictions
Read Less Info
Want to know what your home might be worth? Contact us for a FREE valuation!

Our team is ready to help you sell your home for the highest possible price ASAP

Bought with Trent L Stauffer • Bold Realty

"My job is to find and attract mastery-based agents to the office, protect the culture, and make sure everyone is happy! "







