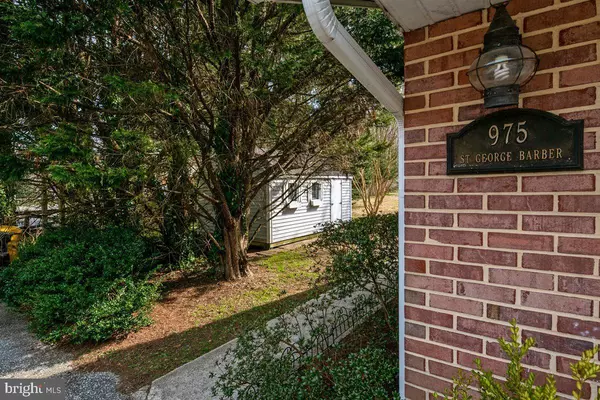$630,000
$599,000
5.2%For more information regarding the value of a property, please contact us for a free consultation.
4 Beds
3 Baths
2,673 SqFt
SOLD DATE : 04/16/2021
Key Details
Sold Price $630,000
Property Type Single Family Home
Sub Type Detached
Listing Status Sold
Purchase Type For Sale
Square Footage 2,673 sqft
Price per Sqft $235
Subdivision Rutland Estates
MLS Listing ID MDAA461118
Sold Date 04/16/21
Style Split Foyer
Bedrooms 4
Full Baths 3
HOA Y/N N
Abv Grd Liv Area 1,473
Originating Board BRIGHT
Year Built 1967
Annual Tax Amount $4,658
Tax Year 2020
Lot Size 1.560 Acres
Acres 1.56
Property Description
Must see this Amazing property in the desired area of Davidsonville!! As you enter onto the grounds, you are immediately greeted by the Stunning tree-lined driveway flowing into the large parking pad (great for a good game of B-ball!). Perfectly situated on over 1.5 acres this Beautiful Turn-key Home has so much to offer! 5 Bedrooms and 3 Full Baths with tons of updates and upgrades make this the Perfect one!! Newly refinished Gleaming Hardwood Floors, New SS Appliances, Custom Paint, Two Decks, 2 Car attached Garage and IN-Ground Saltwater Pool surrounded by an expansive Patio, Wrought-Iron Fencing and Nature abound! SO much room to play and Entertain! The Primary Suite has an Amazing Custom walk-in closet that is to die for, spacious sitting area and full Bath. Several options for home offices, playrooms, game room, in-law suite area & much more in the over 2900 SQFT of living space! Peace of mind with new roof, new hot water heater, newer HVAC & more! Fantastic Location... close to schools, parks, trail and just minutes to Downtown Annapolis with a short commute to DC and Balto.
Location
State MD
County Anne Arundel
Zoning R1
Rooms
Basement Full, Rear Entrance, Walkout Stairs, Daylight, Partial, Fully Finished, Improved
Main Level Bedrooms 3
Interior
Interior Features Carpet, Ceiling Fan(s), Family Room Off Kitchen, Recessed Lighting, Walk-in Closet(s), Water Treat System, Wood Floors
Hot Water Electric
Heating Heat Pump(s)
Cooling Central A/C
Flooring Hardwood, Ceramic Tile, Carpet
Fireplaces Number 1
Equipment Stainless Steel Appliances
Fireplace Y
Appliance Stainless Steel Appliances
Heat Source Electric
Exterior
Garage Garage - Front Entry
Garage Spaces 10.0
Fence Rear
Pool In Ground, Saltwater
Waterfront N
Water Access N
Roof Type Architectural Shingle
Accessibility None
Parking Type Attached Garage, Driveway
Attached Garage 2
Total Parking Spaces 10
Garage Y
Building
Lot Description Backs to Trees, Landscaping, Rear Yard
Story 2
Sewer Septic Exists
Water Well
Architectural Style Split Foyer
Level or Stories 2
Additional Building Above Grade, Below Grade
Structure Type Dry Wall
New Construction N
Schools
Elementary Schools Davidsonville
Middle Schools Central
High Schools South River
School District Anne Arundel County Public Schools
Others
Senior Community No
Tax ID 020200006385415
Ownership Fee Simple
SqFt Source Assessor
Acceptable Financing Cash, Conventional, FHA, VA
Listing Terms Cash, Conventional, FHA, VA
Financing Cash,Conventional,FHA,VA
Special Listing Condition Standard
Read Less Info
Want to know what your home might be worth? Contact us for a FREE valuation!

Our team is ready to help you sell your home for the highest possible price ASAP

Bought with Mark J Weiss • Long & Foster Real Estate, Inc.

"My job is to find and attract mastery-based agents to the office, protect the culture, and make sure everyone is happy! "







