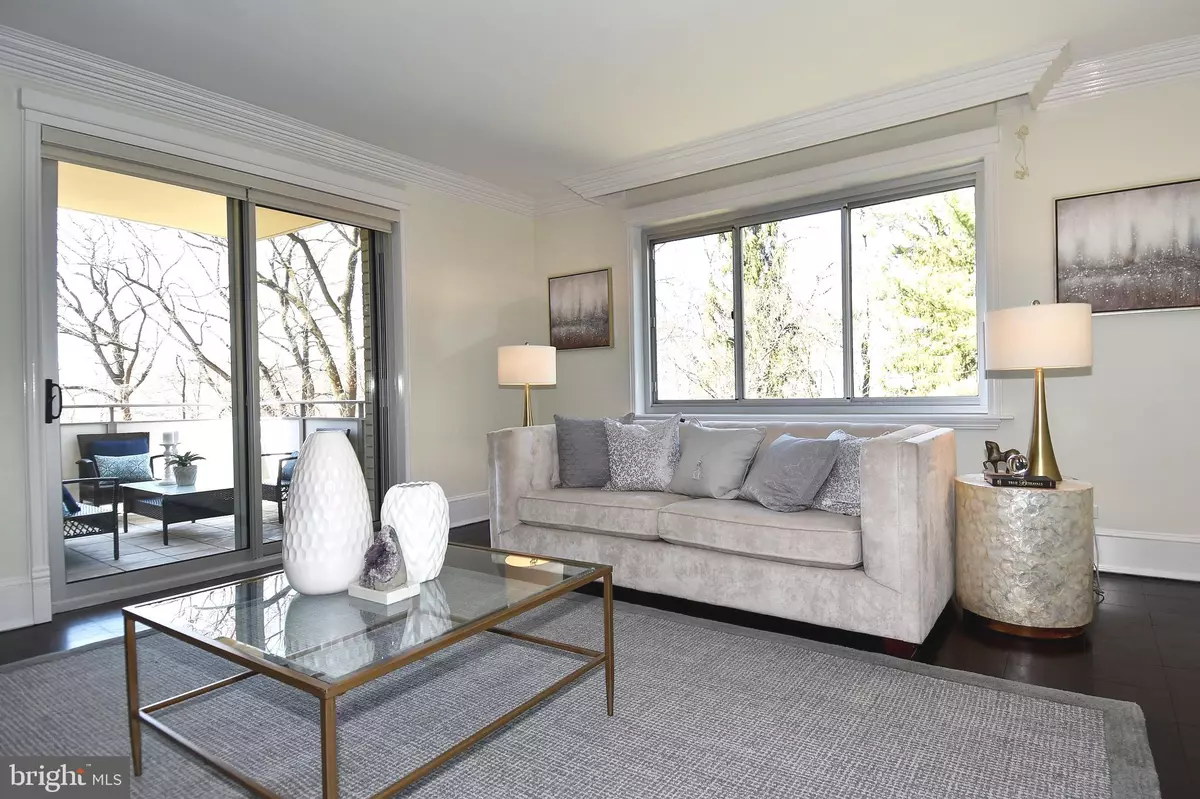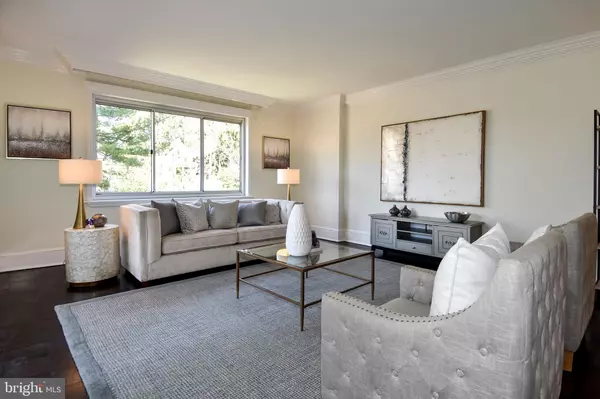$1,125,000
$1,190,000
5.5%For more information regarding the value of a property, please contact us for a free consultation.
2 Beds
3 Baths
1,737 SqFt
SOLD DATE : 05/03/2021
Key Details
Sold Price $1,125,000
Property Type Condo
Sub Type Condo/Co-op
Listing Status Sold
Purchase Type For Sale
Square Footage 1,737 sqft
Price per Sqft $647
Subdivision Observatory Circle
MLS Listing ID DCDC512016
Sold Date 05/03/21
Style Transitional
Bedrooms 2
Full Baths 2
Half Baths 1
Condo Fees $2,324/mo
HOA Y/N N
Abv Grd Liv Area 1,737
Originating Board BRIGHT
Year Built 1966
Annual Tax Amount $6,840
Tax Year 2020
Property Description
New Listing ...THE PERFECT MIX OF OLD WORLD AND CONTEMPORARY! STUNNING 2BR/2.5BA/DEN corner unit overlooking Glover Park. This gorgeous apt is bright and airy with oversized windows. In a matter of days there will be flowering trees blooming right outside. Unit 609 has very special woodwork throughout. Spectacular 10 crown molding and baseboards, beautiful carpentry surrounds doors and windows. French doors lead to the den with wall to wall, floor to ceiling custom cabinetry. Special perks are the gorgeous gleaming hardwood floors, recessed lights, automatic shades for the sliding doors, dining room and kitchen windows, 9 ceilings, tons of closet space including a huge walk-in closet, and an in-unit W/D. European style eat-in kitchen with new stainless steel appliances, including a wine fridge. All three bathrooms have been newly updated, including vanities and all accessories. The private balcony is the perfect spot to have a bite, read or just to relax and enjoy nature. This unit will be great for entertaining again. The dining room can seat 10 to 12 or can be used as a more casual space. For privacy both bedrooms are en-suite. A very special perk is the poolside cabana that comes with unit 609! It is very convenient to have your own restroom and dressing area along with a place to prepare quick meals. Great news...the heated swimming pool stays open six months year. It is said to be the most beautiful pool in Washington! The Colonnade pool is surrounded by magnolia trees, gardens, double decks with grilling and dining areas. Think resort! 24 hour front desk, doormen, valet parking, 24 hour fitness center, heated pool, library, meeting/ party rooms, Alberts Salon, dry cleaners, large laundry facility and more. Condo fee includes all utilities, plus WiFi and premium cable TV. Assigned garage parking and extra storage convey. The Colonnade is centrally located. Just minutes to Downtown DC, Bethesda and Virginia. Walk to neighborhood restaurants and shopping! Pets are welcome!
Location
State DC
County Washington
Zoning RESIDENTIAL
Rooms
Main Level Bedrooms 2
Interior
Interior Features Built-Ins, Crown Moldings, Entry Level Bedroom, Floor Plan - Traditional, Kitchen - Eat-In, Recessed Lighting, Tub Shower, Stall Shower, Upgraded Countertops, Walk-in Closet(s), Window Treatments, Wood Floors
Hot Water Natural Gas
Cooling Wall Unit
Flooring Wood
Equipment Built-In Microwave, Built-In Range, Dishwasher, Disposal, Dryer, Oven/Range - Gas, Refrigerator, Stainless Steel Appliances, Washer, Six Burner Stove
Window Features Double Pane,Sliding
Appliance Built-In Microwave, Built-In Range, Dishwasher, Disposal, Dryer, Oven/Range - Gas, Refrigerator, Stainless Steel Appliances, Washer, Six Burner Stove
Heat Source Natural Gas
Laundry Dryer In Unit, Washer In Unit, Main Floor
Exterior
Exterior Feature Balcony
Parking Features Garage Door Opener, Garage - Front Entry
Garage Spaces 1.0
Parking On Site 1
Amenities Available Beauty Salon, Cable, Common Grounds, Extra Storage, Elevator, Fitness Center, Jog/Walk Path, Laundry Facilities, Library, Meeting Room, Party Room, Picnic Area, Pool - Outdoor, Reserved/Assigned Parking, Security
Water Access N
View Garden/Lawn
Accessibility Other
Porch Balcony
Total Parking Spaces 1
Garage N
Building
Story 1
Unit Features Hi-Rise 9+ Floors
Sewer Public Sewer
Water Public
Architectural Style Transitional
Level or Stories 1
Additional Building Above Grade, Below Grade
Structure Type 9'+ Ceilings
New Construction N
Schools
School District District Of Columbia Public Schools
Others
Pets Allowed Y
HOA Fee Include Air Conditioning,Cable TV,Custodial Services Maintenance,Electricity,Gas,Heat,High Speed Internet,Lawn Maintenance,Management,Recreation Facility,Reserve Funds,Pool(s),Sauna,Security Gate,Sewer,Snow Removal,Trash,Water
Senior Community No
Tax ID 1805//2306
Ownership Condominium
Security Features Desk in Lobby,Security Gate,Smoke Detector,Surveillance Sys,24 hour security,Exterior Cameras,Fire Detection System
Horse Property N
Special Listing Condition Standard
Pets Allowed Dogs OK, Cats OK
Read Less Info
Want to know what your home might be worth? Contact us for a FREE valuation!

Our team is ready to help you sell your home for the highest possible price ASAP

Bought with Robert M Jennings • Compass
"My job is to find and attract mastery-based agents to the office, protect the culture, and make sure everyone is happy! "







