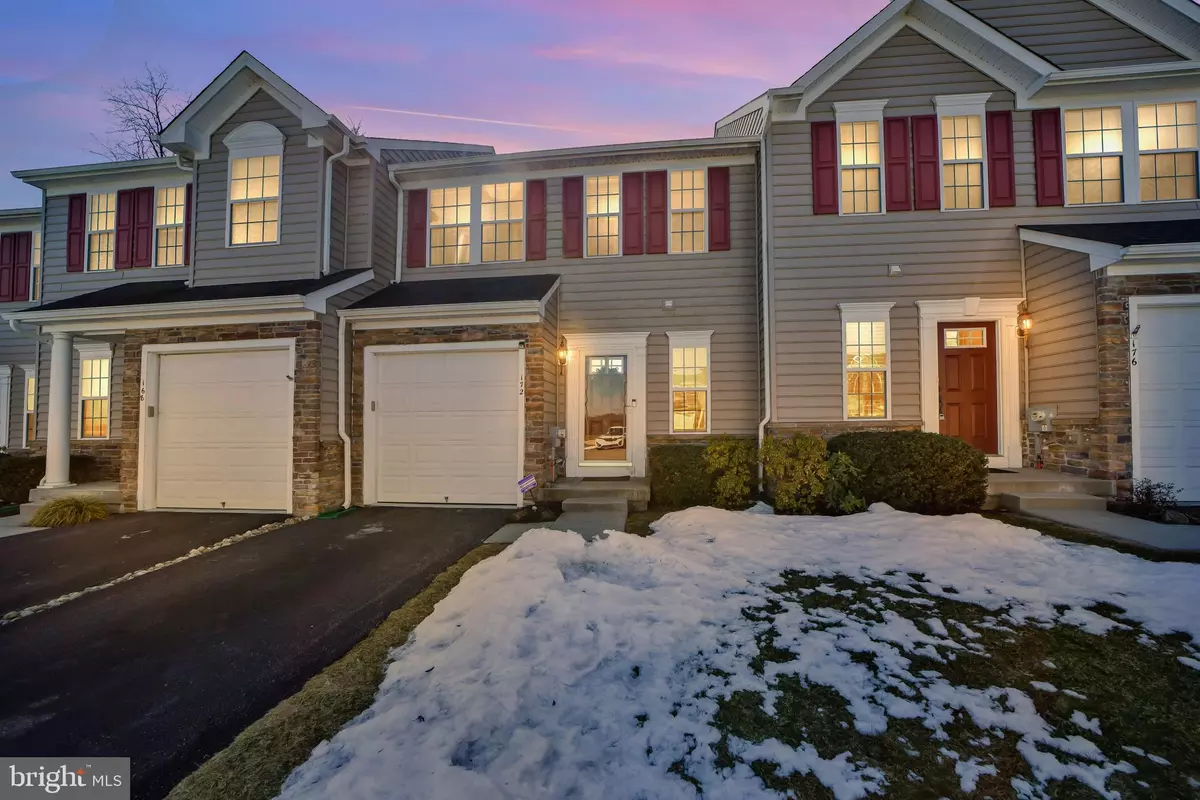$310,000
$310,000
For more information regarding the value of a property, please contact us for a free consultation.
3 Beds
4 Baths
2,540 SqFt
SOLD DATE : 04/23/2021
Key Details
Sold Price $310,000
Property Type Townhouse
Sub Type Interior Row/Townhouse
Listing Status Sold
Purchase Type For Sale
Square Footage 2,540 sqft
Price per Sqft $122
Subdivision Links At Inniscrone
MLS Listing ID PACT530530
Sold Date 04/23/21
Style Straight Thru
Bedrooms 3
Full Baths 2
Half Baths 2
HOA Fees $140/mo
HOA Y/N Y
Abv Grd Liv Area 1,820
Originating Board BRIGHT
Year Built 2011
Annual Tax Amount $5,147
Tax Year 2020
Lot Size 1,891 Sqft
Acres 0.04
Lot Dimensions 0.00 x 0.00
Property Description
A rare opportunity to own a beautiful townhome at the Links at Inniscrone. This home is situated on a quiet cul-de-sac in the award-winning Avon Grove School District. Featuring hard wood floors throughout the first level, granite counter tops and a custom island, this home is sure to please. The open concept kitchen, dining and family room are perfect for entertaining. The current owners chose the full extension when the home was built, adding extra living space and a corner fireplace to enjoy on cold winter nights. Upstairs the master bedroom was upgraded to include tray ceilings, a walk-in closet, plus an extra two door closet. The en-suite bath has a double vanity and a jetted tub. There are two additional bedrooms on the upper level, both with walk in closets. The convenient second floor laundry room and another full bath complete this level. Downstairs, the fully finished basement has also been upgraded to include extra storage closets, a ceiling surround sound system and a half bath. Enjoy your private backyard on the oversized deck overlooking the woods. On nice days, you can take advantage of the community walking trail. This home is truly not one to miss!
Location
State PA
County Chester
Area London Grove Twp (10359)
Zoning R10
Rooms
Basement Full
Interior
Hot Water Electric
Heating Forced Air, Heat Pump(s)
Cooling Central A/C
Fireplaces Number 1
Fireplace Y
Heat Source Natural Gas
Exterior
Garage Garage - Front Entry, Inside Access
Garage Spaces 2.0
Waterfront N
Water Access N
Accessibility None
Parking Type Attached Garage, Driveway
Attached Garage 1
Total Parking Spaces 2
Garage Y
Building
Story 2
Sewer Public Sewer
Water Public
Architectural Style Straight Thru
Level or Stories 2
Additional Building Above Grade, Below Grade
New Construction N
Schools
School District Avon Grove
Others
HOA Fee Include Common Area Maintenance,Lawn Maintenance,Ext Bldg Maint,Trash,Snow Removal
Senior Community No
Tax ID 59-08 -0884
Ownership Fee Simple
SqFt Source Assessor
Special Listing Condition Standard
Read Less Info
Want to know what your home might be worth? Contact us for a FREE valuation!

Our team is ready to help you sell your home for the highest possible price ASAP

Bought with Scott Patrick • Patterson-Schwartz-Hockessin

"My job is to find and attract mastery-based agents to the office, protect the culture, and make sure everyone is happy! "







