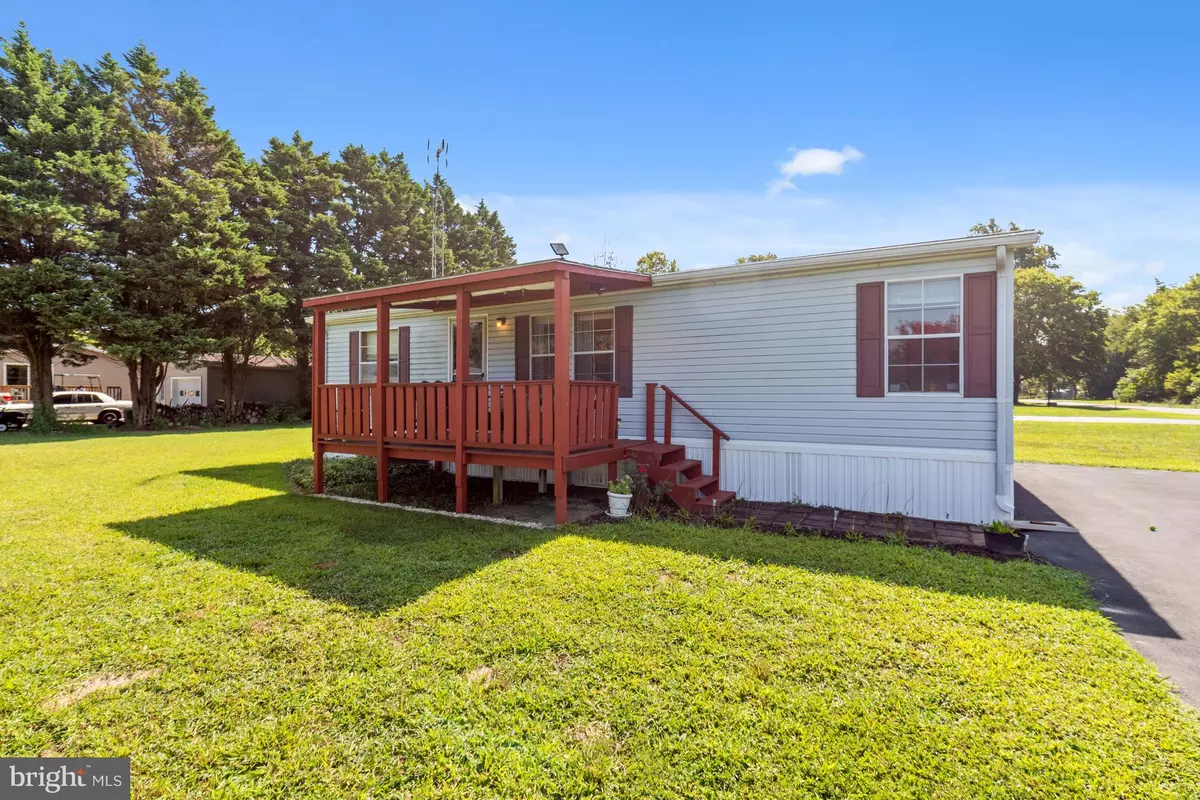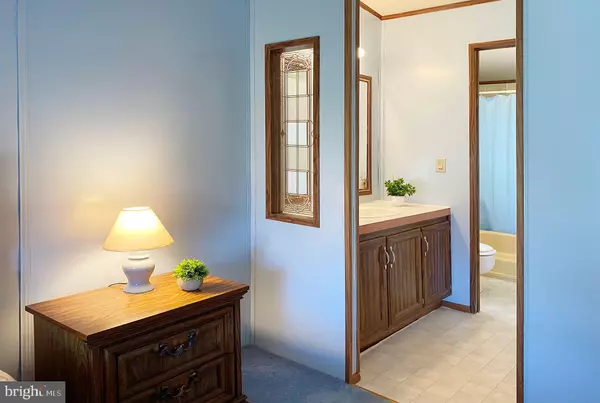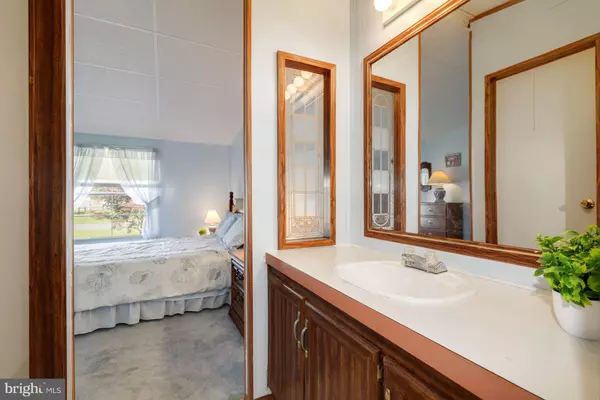$190,000
$190,000
For more information regarding the value of a property, please contact us for a free consultation.
3 Beds
2 Baths
935 SqFt
SOLD DATE : 11/15/2022
Key Details
Sold Price $190,000
Property Type Manufactured Home
Sub Type Manufactured
Listing Status Sold
Purchase Type For Sale
Square Footage 935 sqft
Price per Sqft $203
Subdivision River Village
MLS Listing ID DESU2026848
Sold Date 11/15/22
Style Ranch/Rambler,Modular/Pre-Fabricated
Bedrooms 3
Full Baths 2
HOA Fees $12/mo
HOA Y/N Y
Abv Grd Liv Area 935
Originating Board BRIGHT
Year Built 1991
Annual Tax Amount $420
Tax Year 2021
Lot Size 0.360 Acres
Acres 0.36
Lot Dimensions 99.00 x 127.00
Property Description
Close to beaches, boat ramps, restaurants and shopping, this charming, well-maintained doublewide with NO LOT RENT, boasts a split floor plan and is sitting on an almost one third acre corner lot in the established River Village in Millsboro. Open the door to the spacious living room with a vaulted ceiling and decorator glass accents. The country kitchen offers electric cooking and a corner double sink with table space and a breakfast bar/planning station. The primary bedroom is bright and airy thanks to the vaulted ceiling and coastal color scheme. The ensuite bath with its long vanity and large walk-in closet, and relaxing soaking tub. Two guest rooms, located on the opposite side of the home, can be utilized as a home office, nursery or craft room, and share a full guest bath. New roof, oil tank and electric backup heat. Outside, enjoy the minimal maintenance landscaping and extra storage in the electrified shed. The property offers plenty of space for BBQs, family gatherings, and parties with your friends. Located in the popular Millsboro area, you will live within two miles to the Indian River Bay and public boat launch. The state parks, beaches, tax free shopping, the boardwalks, golf courses, fine restaurants, and beach town attractions are all just a short drive away. Where else can you OWN YOUR LAND, pay NO LOT RENT, and enjoy enough space to store your boat, RV, or camper on your property? Call today or you will miss this rare opportunity to own a home in River Village.
Location
State DE
County Sussex
Area Indian River Hundred (31008)
Zoning GR
Rooms
Other Rooms Living Room, Primary Bedroom, Bedroom 2, Bedroom 3, Kitchen, Laundry
Main Level Bedrooms 3
Interior
Interior Features Breakfast Area, Carpet, Ceiling Fan(s), Chair Railings, Dining Area, Entry Level Bedroom, Floor Plan - Traditional, Kitchen - Country, Kitchen - Eat-In, Kitchen - Table Space, Primary Bath(s), Soaking Tub, Tub Shower, Window Treatments
Hot Water Electric
Heating Central, Heat Pump - Oil BackUp
Cooling Central A/C, Ceiling Fan(s)
Flooring Carpet, Vinyl
Equipment Dryer, Exhaust Fan, Microwave, Oven/Range - Electric, Refrigerator, Washer, Water Heater
Window Features Screens
Appliance Dryer, Exhaust Fan, Microwave, Oven/Range - Electric, Refrigerator, Washer, Water Heater
Heat Source Oil, Electric
Laundry Has Laundry, Main Floor
Exterior
Exterior Feature Porch(es), Roof
Garage Spaces 2.0
Water Access N
View Garden/Lawn, Panoramic, Street
Roof Type Pitched,Shingle
Accessibility Other
Porch Porch(es), Roof
Total Parking Spaces 2
Garage N
Building
Lot Description Corner, Front Yard, Landscaping, Level, Rear Yard, SideYard(s)
Story 1
Foundation Pillar/Post/Pier
Sewer Public Sewer
Water Public
Architectural Style Ranch/Rambler, Modular/Pre-Fabricated
Level or Stories 1
Additional Building Above Grade, Below Grade
Structure Type Paneled Walls,Vaulted Ceilings
New Construction N
Schools
Elementary Schools Long Neck
Middle Schools Millsboro
High Schools Sussex Central
School District Indian River
Others
Pets Allowed Y
Senior Community No
Tax ID 234-29.00-516.00
Ownership Fee Simple
SqFt Source Assessor
Security Features Main Entrance Lock,Smoke Detector
Acceptable Financing Cash, Other
Listing Terms Cash, Other
Financing Cash,Other
Special Listing Condition Standard
Pets Allowed Dogs OK, Cats OK
Read Less Info
Want to know what your home might be worth? Contact us for a FREE valuation!

Our team is ready to help you sell your home for the highest possible price ASAP

Bought with Patrice A Bentz • Keller Williams Platinum Realty
"My job is to find and attract mastery-based agents to the office, protect the culture, and make sure everyone is happy! "







