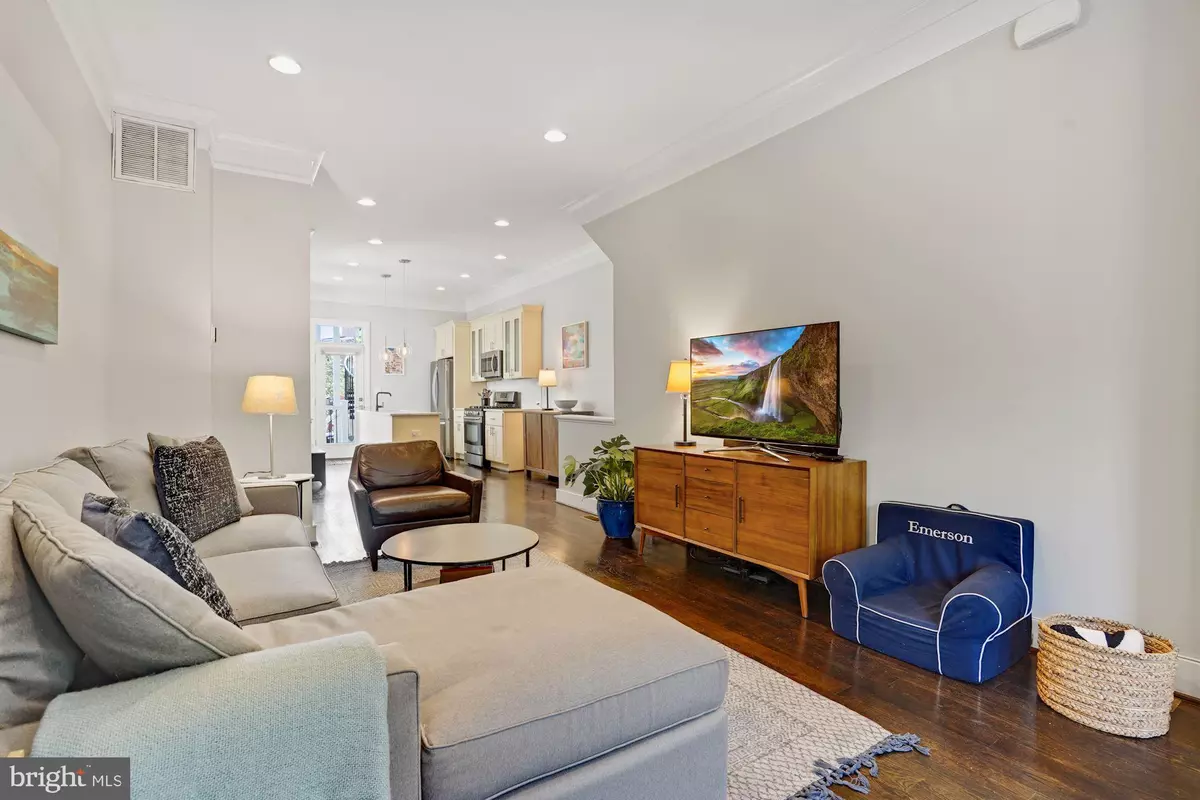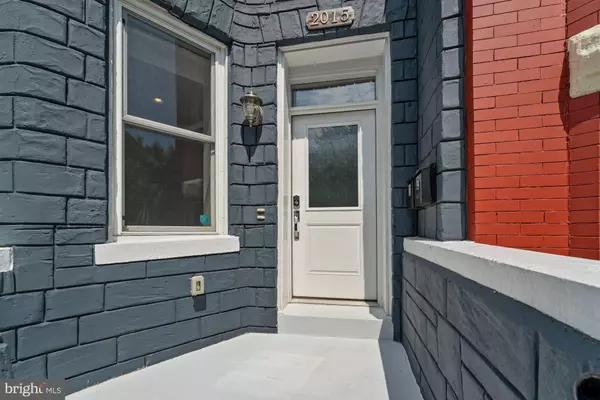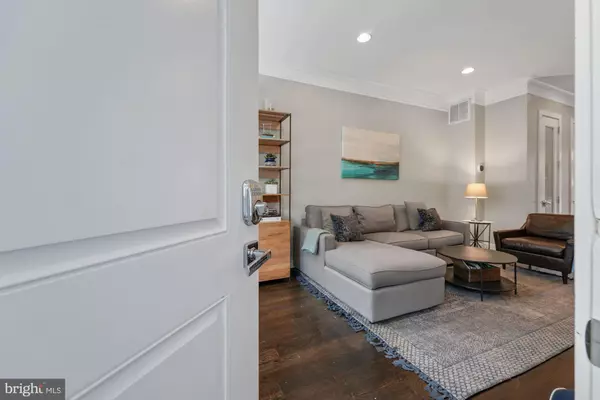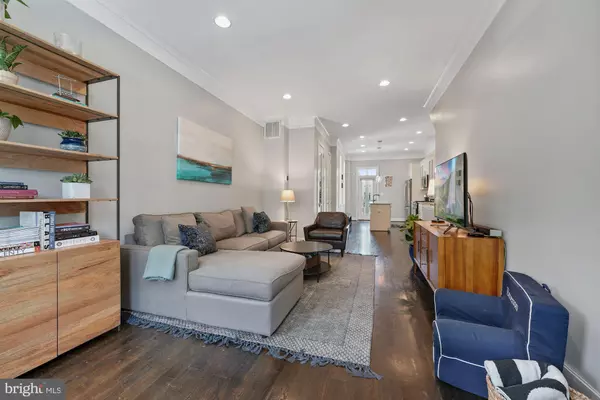$665,000
$674,500
1.4%For more information regarding the value of a property, please contact us for a free consultation.
2 Beds
3 Baths
1,200 SqFt
SOLD DATE : 08/22/2022
Key Details
Sold Price $665,000
Property Type Condo
Sub Type Condo/Co-op
Listing Status Sold
Purchase Type For Sale
Square Footage 1,200 sqft
Price per Sqft $554
Subdivision Bloomingdale
MLS Listing ID DCDC2057648
Sold Date 08/22/22
Style Traditional,Victorian
Bedrooms 2
Full Baths 2
Half Baths 1
Condo Fees $280/mo
HOA Y/N N
Abv Grd Liv Area 1,200
Originating Board BRIGHT
Year Built 1906
Annual Tax Amount $4,098
Tax Year 2021
Property Description
RENTS ARE UP, RATES ARE DOWN. Come see why it makes more sense to OWN Bloomingdale's Best in Class! This 2BR, 2.5BA condominium in a circa 1906 brick bayfront features over 1,200 sq ft of modern living space on 2 levels PLUS a sweet private deck and off-street parking. Maximize your inalienable right to happiness with the open living, kitchen, and dining rooms all featuring warm wood floors, crown moldings, and newer windows. The principal bedroom suite features a full bath with dual vanity and walk-in shower. Down the hall and separated by the full-sized laundry and utility closets you'll find another bedroom suite with its own attached full bath. This association of just 2 units is pet friendly, has secure covered bike storage, and a budget-pleasing $280/month fee. Add a sweet-spot location near Crispus Attucks Park, and just a few blocks to neighborhood icons Boundary Stone, The Red Hen, and Bloomingdale Wine + Spirits. Shaw METRO and Bikeshare are just two of the many options if you want to leave the car at home. Compare this to most small urban row houses, and hands down, this is the space, location, and value to beat! Walk Score 91.
Location
State DC
County Washington
Zoning RF-1
Direction West
Rooms
Basement Front Entrance, Rear Entrance, Sump Pump, Windows, Fully Finished
Interior
Interior Features Combination Kitchen/Living, Combination Dining/Living, Floor Plan - Open, Kitchen - Island, Primary Bath(s), Walk-in Closet(s), Wood Floors
Hot Water Natural Gas
Heating Forced Air
Cooling Central A/C
Flooring Wood, Ceramic Tile
Equipment Built-In Microwave, Dishwasher, Disposal, Dryer, Oven/Range - Gas, Refrigerator, Washer, Water Heater
Fireplace N
Window Features Bay/Bow
Appliance Built-In Microwave, Dishwasher, Disposal, Dryer, Oven/Range - Gas, Refrigerator, Washer, Water Heater
Heat Source Natural Gas
Laundry Dryer In Unit, Washer In Unit
Exterior
Exterior Feature Deck(s), Patio(s)
Garage Spaces 1.0
Parking On Site 1
Amenities Available None
Water Access N
Accessibility None
Porch Deck(s), Patio(s)
Total Parking Spaces 1
Garage N
Building
Story 4
Unit Features Garden 1 - 4 Floors
Sewer Public Sewer
Water Public
Architectural Style Traditional, Victorian
Level or Stories 4
Additional Building Above Grade, Below Grade
Structure Type 9'+ Ceilings,Dry Wall,High
New Construction N
Schools
School District District Of Columbia Public Schools
Others
Pets Allowed Y
HOA Fee Include Common Area Maintenance,Ext Bldg Maint,Insurance,Lawn Maintenance,Reserve Funds,Sewer,Water
Senior Community No
Tax ID 3116//2003
Ownership Condominium
Security Features Exterior Cameras
Acceptable Financing Conventional, Cash, VA
Listing Terms Conventional, Cash, VA
Financing Conventional,Cash,VA
Special Listing Condition Standard
Pets Allowed Cats OK, Dogs OK
Read Less Info
Want to know what your home might be worth? Contact us for a FREE valuation!

Our team is ready to help you sell your home for the highest possible price ASAP

Bought with Richard Michael Morrison • Redfin Corp
"My job is to find and attract mastery-based agents to the office, protect the culture, and make sure everyone is happy! "







