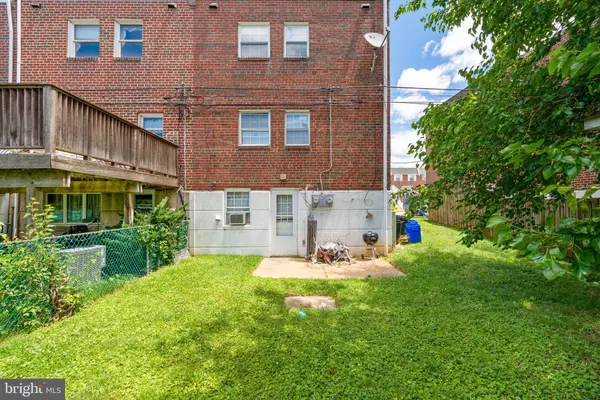$410,000
$409,900
For more information regarding the value of a property, please contact us for a free consultation.
2,472 SqFt
SOLD DATE : 08/03/2022
Key Details
Sold Price $410,000
Property Type Multi-Family
Sub Type End of Row/Townhouse
Listing Status Sold
Purchase Type For Sale
Square Footage 2,472 sqft
Price per Sqft $165
Subdivision Parkwood
MLS Listing ID PAPH2130660
Sold Date 08/03/22
Style Other
Abv Grd Liv Area 1,722
Originating Board BRIGHT
Year Built 1969
Annual Tax Amount $3,195
Tax Year 2022
Lot Size 3,094 Sqft
Acres 0.07
Lot Dimensions 33.00 x 95.00
Property Description
Looking for a great investment opportunity? Here it is! Welcome to the well maintained brick DUPLEX in Parkwood!
2 bedroom & 1 bath apartment on the top floor. Basement and garages have been converted to living space and connected to the lower floor unit by a modern spiral staircase, making a 2 stories unit with 3 bedrooms and 1.5 bathroom for higher income. Newer laminate flooring was installed throughout the whole house, plenty of natural light makes you feel at home. There are 2 off street parking spots and a lovely backyard with patio and shed for additional storage. The location is very convenient as you stay close to Philadelphia Mills, parks, restaurants, I-95, Route 1, etc. Schedule your appointment today. This opportunity wont last!!!
Location
State PA
County Philadelphia
Area 19154 (19154)
Zoning RSA4
Rooms
Basement Full, Outside Entrance, Fully Finished, Daylight, Full
Interior
Interior Features Skylight(s)
Hot Water Natural Gas
Heating Forced Air, Central
Cooling Central A/C
Flooring Laminated
Fireplace N
Window Features Double Pane,Double Hung
Heat Source Natural Gas
Exterior
Exterior Feature Patio(s)
Garage Spaces 2.0
Waterfront N
Water Access N
Roof Type Flat,Architectural Shingle
Accessibility None
Porch Patio(s)
Parking Type On Street, Driveway
Total Parking Spaces 2
Garage N
Building
Foundation Concrete Perimeter
Sewer Public Sewer
Water Public
Architectural Style Other
Additional Building Above Grade, Below Grade
Structure Type Dry Wall
New Construction N
Schools
School District The School District Of Philadelphia
Others
Tax ID 663422900
Ownership Fee Simple
SqFt Source Assessor
Security Features Carbon Monoxide Detector(s),Smoke Detector
Acceptable Financing Cash, Conventional
Listing Terms Cash, Conventional
Financing Cash,Conventional
Special Listing Condition Standard
Read Less Info
Want to know what your home might be worth? Contact us for a FREE valuation!

Our team is ready to help you sell your home for the highest possible price ASAP

Bought with Cynthia Bannon • Salomon Realty LLC

"My job is to find and attract mastery-based agents to the office, protect the culture, and make sure everyone is happy! "







