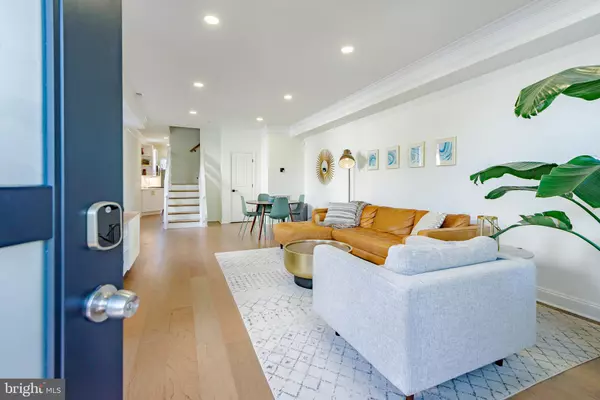$425,000
$435,000
2.3%For more information regarding the value of a property, please contact us for a free consultation.
3 Beds
3 Baths
1,484 SqFt
SOLD DATE : 11/10/2022
Key Details
Sold Price $425,000
Property Type Single Family Home
Sub Type Twin/Semi-Detached
Listing Status Sold
Purchase Type For Sale
Square Footage 1,484 sqft
Price per Sqft $286
Subdivision Hampden Historic District
MLS Listing ID MDBA2061212
Sold Date 11/10/22
Style Colonial
Bedrooms 3
Full Baths 2
Half Baths 1
HOA Y/N N
Abv Grd Liv Area 1,484
Originating Board BRIGHT
Year Built 1900
Annual Tax Amount $8,203
Tax Year 2022
Lot Size 3,100 Sqft
Acres 0.07
Property Description
This beautiful Hampden home has so much to offer! An architectural delight that was fully renovated in 2019 with no detail spared. 2019 updates include: Electric and plumbing, windows, HVAC system, water heater, flooring throughout, all bathrooms, kitchen, deck, yard, & fencing. More recent updates (2022) include AC compressor & the roof. Expansive open-concept living with abundant natural light, tasteful & modern details, spacious bedrooms, & private paved parking for 2 in the rear. You won't want to miss your opportunity to call this "home"!
Great walkability to parks and many top-rated restaurants & shops (e.g., Art House, Nepenthe Brewery, Wicked Sisters, The Food Market, & more!) This home is also close to multiple recreational events and Roosevelt Park sitting just across street, providing a charming front-porch view. All this packaged in a fantastic location to pop in and out of all that Hampden has to offer, yet removed from congestion. The front & back porches allow you to enjoy breakfast with the sunrise & a cold beverage with the sunset. A REAL MUST SEE!
Location
State MD
County Baltimore City
Zoning R-6
Rooms
Other Rooms Living Room, Primary Bedroom, Bedroom 2, Bedroom 3, Kitchen, Storage Room, Full Bath, Half Bath
Basement Unfinished, Drain, Drainage System, Heated, Interior Access, Poured Concrete, Sump Pump
Interior
Interior Features Air Filter System, Built-Ins, Combination Dining/Living, Crown Moldings, Dining Area, Floor Plan - Open, Kitchen - Island, Primary Bath(s), Pantry, Recessed Lighting, Sprinkler System, Stall Shower, Tub Shower, Upgraded Countertops, Walk-in Closet(s), Wood Floors
Hot Water Electric
Heating Central
Cooling Central A/C
Flooring Hardwood, Tile/Brick
Equipment Dishwasher, Disposal, Dryer, Dryer - Electric, Dryer - Front Loading, Dual Flush Toilets, Energy Efficient Appliances, Freezer, Icemaker, Microwave, Oven - Self Cleaning, Oven/Range - Gas, Range Hood, Refrigerator, Stainless Steel Appliances, Washer, Washer - Front Loading, Washer/Dryer Stacked, Water Dispenser, Water Heater
Fireplace N
Window Features Double Pane,Double Hung,Screens,Sliding
Appliance Dishwasher, Disposal, Dryer, Dryer - Electric, Dryer - Front Loading, Dual Flush Toilets, Energy Efficient Appliances, Freezer, Icemaker, Microwave, Oven - Self Cleaning, Oven/Range - Gas, Range Hood, Refrigerator, Stainless Steel Appliances, Washer, Washer - Front Loading, Washer/Dryer Stacked, Water Dispenser, Water Heater
Heat Source Natural Gas
Laundry Main Floor
Exterior
Exterior Feature Deck(s), Porch(es)
Garage Spaces 2.0
Fence Wood, Privacy
Waterfront N
Water Access N
View Garden/Lawn
Roof Type Flat
Street Surface Alley,Paved
Accessibility 32\"+ wide Doors, 36\"+ wide Halls, Doors - Swing In
Porch Deck(s), Porch(es)
Road Frontage City/County
Total Parking Spaces 2
Garage N
Building
Lot Description Front Yard, Landscaping, Rear Yard, SideYard(s)
Story 3
Foundation Stone
Sewer Public Sewer
Water Public
Architectural Style Colonial
Level or Stories 3
Additional Building Above Grade, Below Grade
Structure Type 9'+ Ceilings
New Construction N
Schools
School District Baltimore City Public Schools
Others
Senior Community No
Tax ID 0313133526 021
Ownership Fee Simple
SqFt Source Estimated
Security Features 24 hour security,Carbon Monoxide Detector(s),Electric Alarm,Exterior Cameras,Main Entrance Lock,Motion Detectors,Security System,Smoke Detector,Surveillance Sys
Special Listing Condition Standard
Read Less Info
Want to know what your home might be worth? Contact us for a FREE valuation!

Our team is ready to help you sell your home for the highest possible price ASAP

Bought with Melissa Jane Levinsky • Keller Williams Legacy

"My job is to find and attract mastery-based agents to the office, protect the culture, and make sure everyone is happy! "







