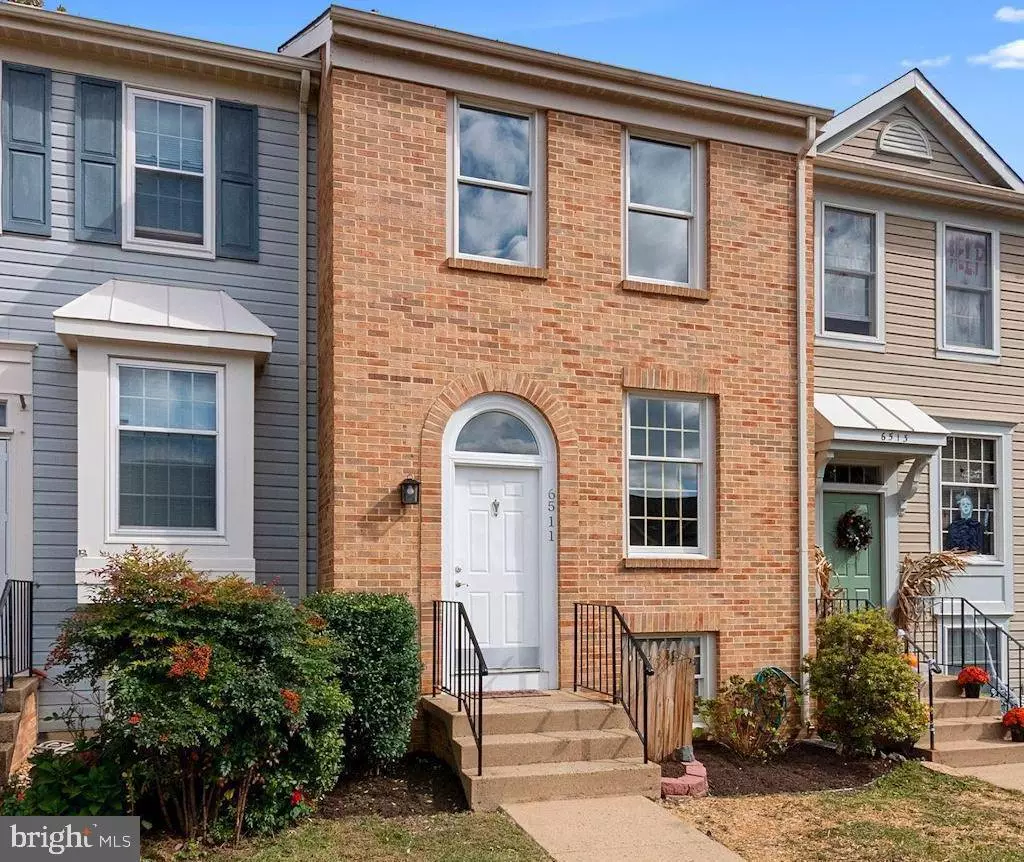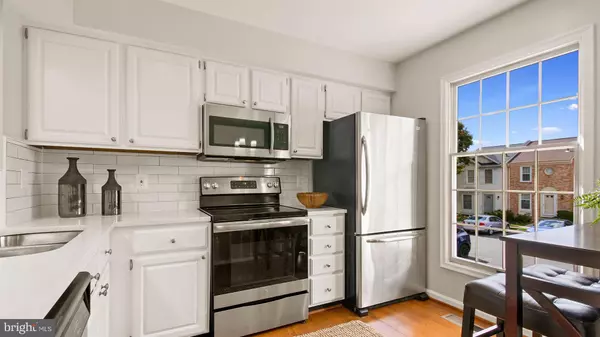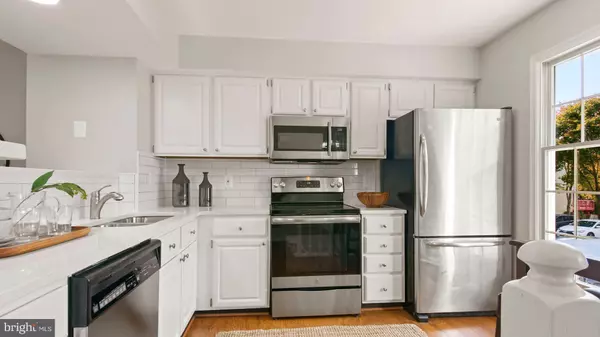$416,000
$395,000
5.3%For more information regarding the value of a property, please contact us for a free consultation.
3 Beds
3 Baths
1,288 SqFt
SOLD DATE : 11/18/2022
Key Details
Sold Price $416,000
Property Type Townhouse
Sub Type Interior Row/Townhouse
Listing Status Sold
Purchase Type For Sale
Square Footage 1,288 sqft
Price per Sqft $322
Subdivision Green Trails
MLS Listing ID VAFX2098694
Sold Date 11/18/22
Style Colonial
Bedrooms 3
Full Baths 3
HOA Fees $86/qua
HOA Y/N Y
Abv Grd Liv Area 976
Originating Board BRIGHT
Year Built 1989
Annual Tax Amount $4,198
Tax Year 2022
Lot Size 1,287 Sqft
Acres 0.03
Property Description
Welcome Home to this highly sought after Green Trails community! Newly painted from top to bottom and professionally landscaped. 3 bedrooms, 3 full bath brick townhome with 3 finished levels and a private, fenced yard backing to a quiet wooded area! Brand New HVAC system in 2022, and New Roof in 2021! Updated white quartz countertops, subway tile backsplash, stainless steel appliances and recessed lighting. Bright and open layout with breakfast bar overlooking large dining/living room with beautiful engineered hardwoods. New light fixtures and new carpeting lead the way to the upper level with two generous bedrooms and two full bathrooms. White and bright bathrooms have both been updated with new light fixtures, faucets and mirrors. Primary bedroom suite has cathedral ceiling and bathroom has new LVP flooring and shower as well.
Lower level English basement with walkout creates a private suite with 3rd bedroom and full updated bath. Large laundry room with space for storage. Private rear yard has been freshly landscaped with stepping stone pavers. Great space for a play area, family gatherings or outdoor retreat for morning coffee or an evening meal. Gorgeous setting backing to woods with lovely, private views and plenty of light. Community Pool, Tennis courts and Tot Lots close-by. Convenient access to I-66, Rtes. 28/29, Braddock Road and Fairfax County Parkway. Fairfax County Schools with Centreville Elementary in the community!
Location
State VA
County Fairfax
Zoning 150
Rooms
Other Rooms Living Room, Dining Room, Primary Bedroom, Bedroom 2, Bedroom 3, Kitchen, Laundry
Basement Outside Entrance, Fully Finished, Walkout Level, English
Interior
Interior Features Breakfast Area, Kitchen - Table Space, Floor Plan - Open
Hot Water Electric
Heating Heat Pump(s)
Cooling Central A/C
Flooring Hardwood, Luxury Vinyl Plank, Partially Carpeted, Ceramic Tile
Equipment Dishwasher, Disposal, Exhaust Fan, Icemaker, Microwave, Oven/Range - Electric, Refrigerator, Washer, Dryer
Fireplace N
Window Features Double Pane
Appliance Dishwasher, Disposal, Exhaust Fan, Icemaker, Microwave, Oven/Range - Electric, Refrigerator, Washer, Dryer
Heat Source Electric
Laundry Lower Floor
Exterior
Exterior Feature Patio(s)
Garage Spaces 2.0
Parking On Site 2
Fence Fully
Utilities Available Cable TV Available
Amenities Available Bike Trail, Community Center, Pool - Outdoor, Tennis Courts, Tot Lots/Playground
Water Access N
View Trees/Woods
Roof Type Architectural Shingle
Accessibility Other
Porch Patio(s)
Total Parking Spaces 2
Garage N
Building
Lot Description Backs to Trees
Story 3
Foundation Permanent, Slab
Sewer Public Sewer
Water Public
Architectural Style Colonial
Level or Stories 3
Additional Building Above Grade, Below Grade
New Construction N
Schools
Elementary Schools Centreville
Middle Schools Liberty
High Schools Centreville
School District Fairfax County Public Schools
Others
Pets Allowed Y
HOA Fee Include Management,Insurance,Pool(s),Recreation Facility,Road Maintenance,Snow Removal,Trash
Senior Community No
Tax ID 65-4-3-5-118
Ownership Fee Simple
SqFt Source Assessor
Special Listing Condition Standard
Pets Allowed No Pet Restrictions
Read Less Info
Want to know what your home might be worth? Contact us for a FREE valuation!

Our team is ready to help you sell your home for the highest possible price ASAP

Bought with Amanda Whitsel Ingram • Pearson Smith Realty, LLC
"My job is to find and attract mastery-based agents to the office, protect the culture, and make sure everyone is happy! "







