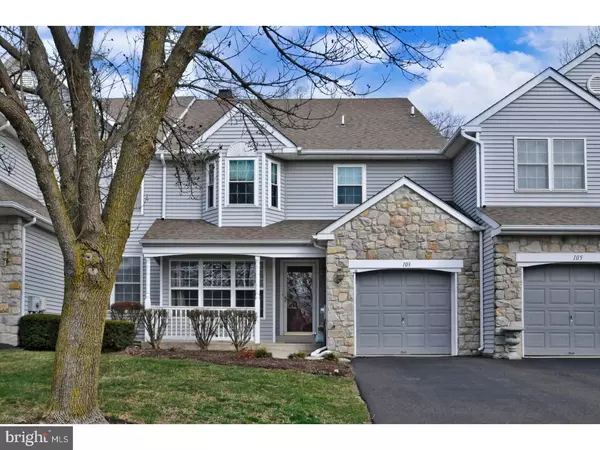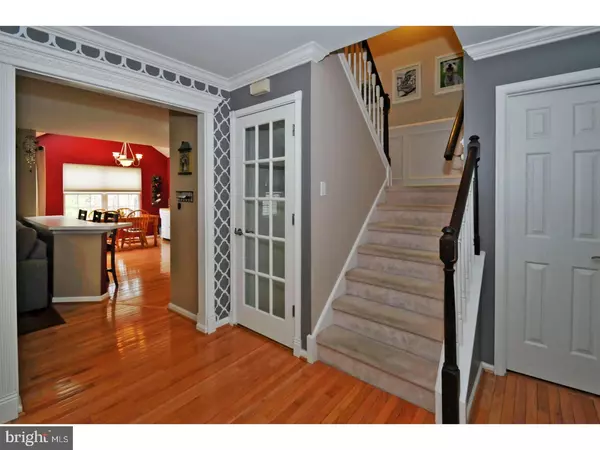$330,000
$329,900
For more information regarding the value of a property, please contact us for a free consultation.
3 Beds
3 Baths
2,496 SqFt
SOLD DATE : 05/02/2017
Key Details
Sold Price $330,000
Property Type Townhouse
Sub Type Interior Row/Townhouse
Listing Status Sold
Purchase Type For Sale
Square Footage 2,496 sqft
Price per Sqft $132
Subdivision Montgomery Greene
MLS Listing ID 1003145423
Sold Date 05/02/17
Style Colonial
Bedrooms 3
Full Baths 2
Half Baths 1
HOA Fees $151/mo
HOA Y/N Y
Abv Grd Liv Area 2,496
Originating Board TREND
Year Built 1996
Annual Tax Amount $5,142
Tax Year 2017
Lot Size 3,976 Sqft
Acres 0.09
Lot Dimensions 28X142
Property Description
Wonderful Location...quiet Cul de Sac that looks out to natural wooded area from the back of this lovely townhome. Pride of Ownership is evident as you enter this home to a perfect open floor plan. Gorgeous hardwood floors throughout the main floor. The formal living area offers crown molding and recessed lighting and is open to the formal dining area. A terrific eat-in-kitchen, with plenty of cabinetry, breakfast bar that looks into the Family Room and Fire Place, skylight and vaulted ceiling. There are two ways to enter the outside deck from the sliders in the Family Room or Kitchen. Perfect for your outside entertaining and a beautiful view of the wooded area from the Deck, Backyard, Family Room or Kitchen of this lovely home. Totally updated Powder Room, access to the garage from inside, updated hardware and coat closet complete the first floor. The second level features a large Master Suite that you access through a double door entry with a sitting area, vaulted ceilings, wonderful closet space and a huge Master Bath. Two additional nice size bedrooms with great closet space. Updated hall bath and laundry area complete the second floor of this charming home. Full finished basement with workout and/or office area. Plenty of storage. Great location?Make your appointment today!
Location
State PA
County Montgomery
Area Montgomery Twp (10646)
Zoning R3A
Rooms
Other Rooms Living Room, Dining Room, Primary Bedroom, Bedroom 2, Kitchen, Family Room, Bedroom 1, Other, Attic
Basement Full, Drainage System, Fully Finished
Interior
Interior Features Primary Bath(s), Kitchen - Island, Skylight(s), Ceiling Fan(s), Stall Shower, Kitchen - Eat-In
Hot Water Natural Gas
Heating Gas, Forced Air
Cooling Central A/C
Flooring Wood, Fully Carpeted, Tile/Brick
Fireplaces Number 1
Fireplaces Type Stone
Equipment Built-In Range, Oven - Self Cleaning, Dishwasher, Refrigerator, Disposal
Fireplace Y
Window Features Replacement
Appliance Built-In Range, Oven - Self Cleaning, Dishwasher, Refrigerator, Disposal
Heat Source Natural Gas
Laundry Upper Floor
Exterior
Exterior Feature Deck(s), Porch(es)
Garage Inside Access, Garage Door Opener
Garage Spaces 3.0
Utilities Available Cable TV
Waterfront N
Water Access N
Roof Type Pitched
Accessibility None
Porch Deck(s), Porch(es)
Parking Type Attached Garage, Other
Attached Garage 1
Total Parking Spaces 3
Garage Y
Building
Lot Description Cul-de-sac
Story 2
Sewer Public Sewer
Water Public
Architectural Style Colonial
Level or Stories 2
Additional Building Above Grade
Structure Type Cathedral Ceilings
New Construction N
Schools
Elementary Schools Montgomery
Middle Schools Pennbrook
High Schools North Penn Senior
School District North Penn
Others
Pets Allowed Y
HOA Fee Include Common Area Maintenance,Lawn Maintenance,Snow Removal,Trash
Senior Community No
Tax ID 46-00-03873-278
Ownership Fee Simple
Acceptable Financing Conventional, VA, FHA 203(b)
Listing Terms Conventional, VA, FHA 203(b)
Financing Conventional,VA,FHA 203(b)
Pets Description Case by Case Basis
Read Less Info
Want to know what your home might be worth? Contact us for a FREE valuation!

Our team is ready to help you sell your home for the highest possible price ASAP

Bought with Sally Hammer • BHHS Fox & Roach-Newtown

"My job is to find and attract mastery-based agents to the office, protect the culture, and make sure everyone is happy! "







