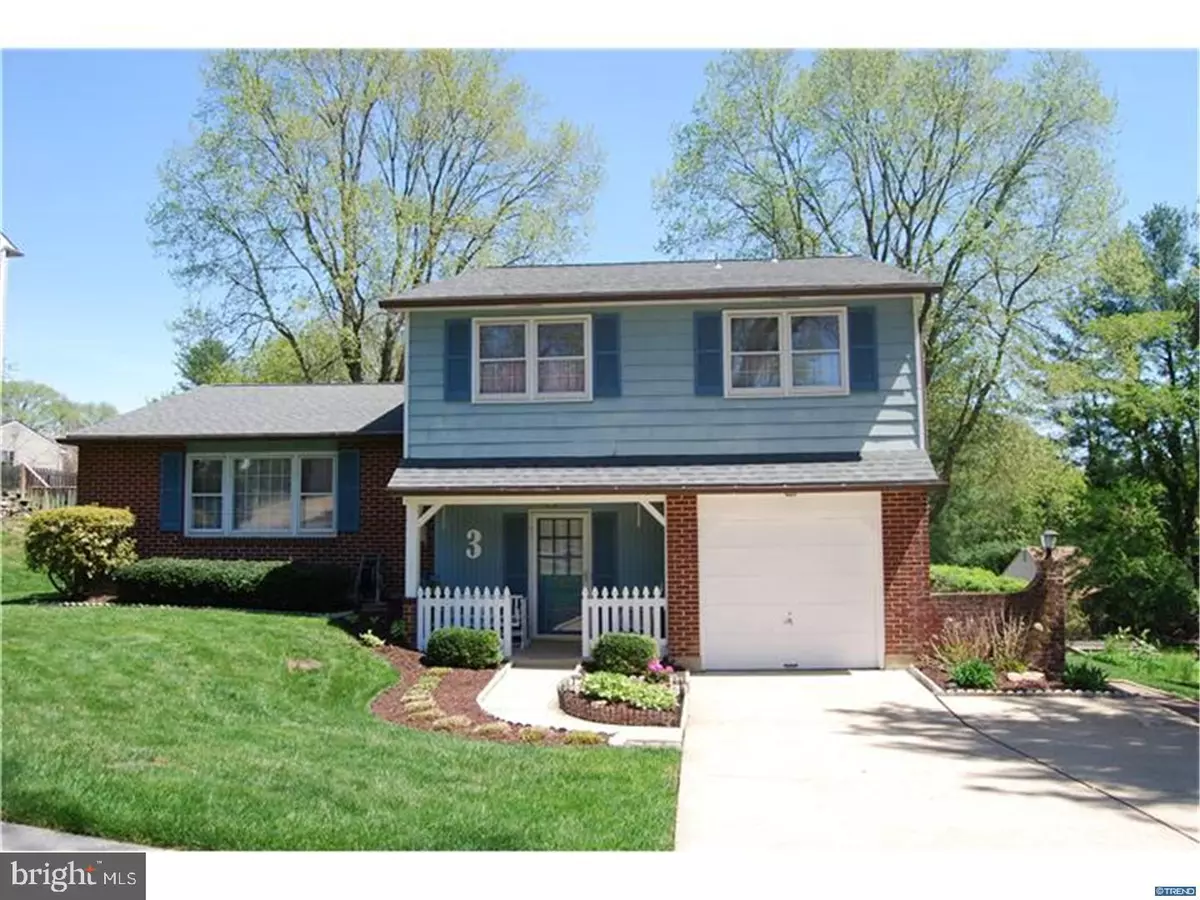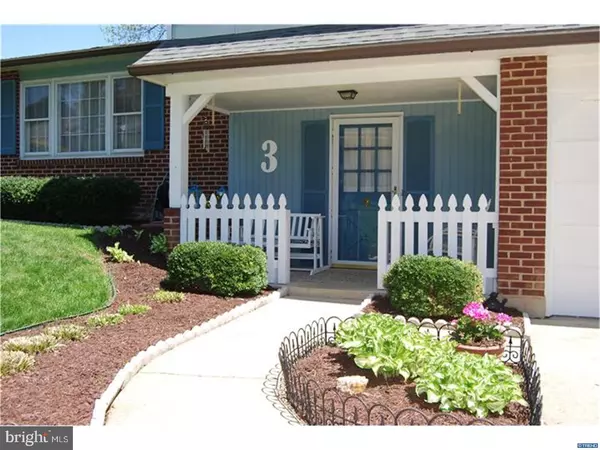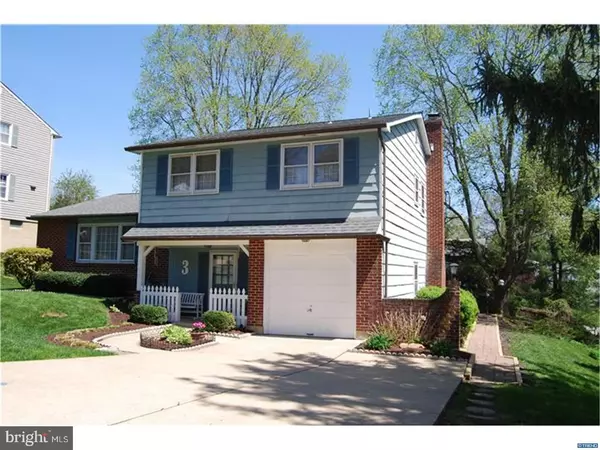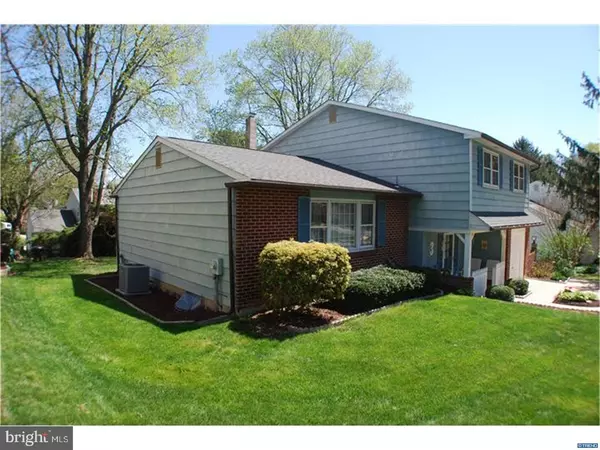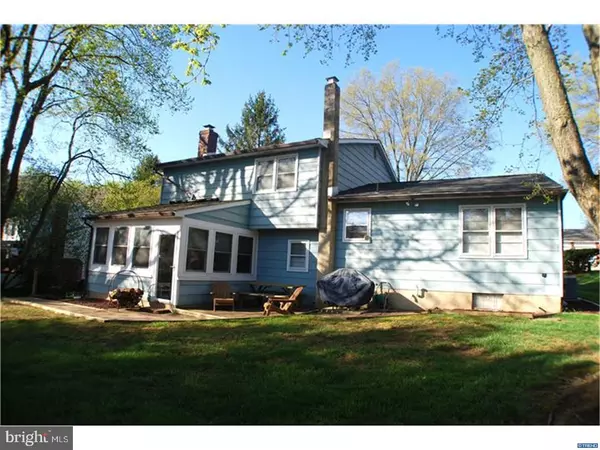$270,000
$280,000
3.6%For more information regarding the value of a property, please contact us for a free consultation.
4 Beds
3 Baths
2,100 SqFt
SOLD DATE : 06/27/2018
Key Details
Sold Price $270,000
Property Type Single Family Home
Sub Type Detached
Listing Status Sold
Purchase Type For Sale
Square Footage 2,100 sqft
Price per Sqft $128
Subdivision Drummond North
MLS Listing ID 1000474320
Sold Date 06/27/18
Style Colonial,Split Level
Bedrooms 4
Full Baths 2
Half Baths 1
HOA Fees $6/ann
HOA Y/N Y
Abv Grd Liv Area 2,100
Originating Board TREND
Year Built 1972
Annual Tax Amount $2,626
Tax Year 2018
Lot Size 4,356 Sqft
Acres 0.1
Lot Dimensions 80X105
Property Description
Gorgeous 4 bedroom 2.5 bath single family home conveniently located in the heart of Pike Creek in the sought after community of Drummond North. This well-maintained home is situated on a quiet street on a premium lot that welcomes you with attractive landscaping and a covered front porch. Upon entering the front door guests feel welcomed into an open & inviting tiled center hall foyer & immaculate home showing pride of ownership throughout. Rich, gleaming hardwood floors welcome you into the formal living room with triple windows for natural light. Wooden floors continue into the exquisite formal dining room with chair rail, crown molding & chandelier. The inviting kitchen with adjoining walk-in pantry offers recessed lighting & ceiling fan over upgraded white cabinetry accented by black appliances including upgraded smooth top stove, built-in microwave & dishwasher, beautiful countertop with backsplash, under counter trash bin & sink window overlooking rear yard. The allure of this home continues into the large family room with brick fireplace and custom millwork & with 46" wall TV included. Sliding glass doors from family room lead to three-season room offering a truly gorgeous setting inviting all to sit & relax overlooking a private & tranquil rear yard with paver patio and newly renovated paver walkway to front yard. At the end of the day escape to the spacious master suite offering excellent double closet space & a nicely remodeled master bathroom complete w/ large stand-up shower, tiled flooring, cabinetry, sink, & fixtures. Second floor offers 3 other large cable-ready bedrooms, 1 w/ exposed hardwood, & hall bathroom with tub & recently updated tiled flooring, cabinetry, sink & fixtures. The basement level is large enough for tons of storage & a game area. Basement includes washer & dryer, pool table, some built-in shelving, new hot water heater, gas furnace & central air conditioner. The front load garage has a finished interior w/ additional storage & a double driveway offering plenty off street parking. This property is located minutes to area conveniences, local golf courses, White Clay Creek Nature Preserve & area parks including playgrounds, tennis & basketball courts, & ball fields.
Location
State DE
County New Castle
Area Newark/Glasgow (30905)
Zoning RESID
Rooms
Other Rooms Living Room, Dining Room, Primary Bedroom, Bedroom 2, Bedroom 3, Kitchen, Family Room, Bedroom 1, Laundry, Other, Attic
Basement Full, Unfinished
Interior
Interior Features Primary Bath(s), Ceiling Fan(s), Kitchen - Eat-In
Hot Water Electric
Heating Gas, Forced Air
Cooling Central A/C
Flooring Wood, Fully Carpeted, Vinyl
Fireplaces Number 1
Fireplaces Type Brick
Equipment Built-In Range, Oven - Self Cleaning, Dishwasher, Disposal, Built-In Microwave
Fireplace Y
Appliance Built-In Range, Oven - Self Cleaning, Dishwasher, Disposal, Built-In Microwave
Heat Source Natural Gas
Laundry Basement
Exterior
Exterior Feature Deck(s), Porch(es)
Parking Features Inside Access, Oversized
Garage Spaces 4.0
Utilities Available Cable TV
Water Access N
Roof Type Shingle
Accessibility None
Porch Deck(s), Porch(es)
Attached Garage 1
Total Parking Spaces 4
Garage Y
Building
Lot Description Level
Story Other
Foundation Brick/Mortar
Sewer Public Sewer
Water Public
Architectural Style Colonial, Split Level
Level or Stories Other
Additional Building Above Grade
New Construction N
Schools
School District Christina
Others
Senior Community No
Tax ID 08-036.30-019
Ownership Fee Simple
Acceptable Financing Conventional, VA, FHA 203(b)
Listing Terms Conventional, VA, FHA 203(b)
Financing Conventional,VA,FHA 203(b)
Read Less Info
Want to know what your home might be worth? Contact us for a FREE valuation!

Our team is ready to help you sell your home for the highest possible price ASAP

Bought with Darlene Garber • BHHS Fox & Roach - Hockessin
"My job is to find and attract mastery-based agents to the office, protect the culture, and make sure everyone is happy! "


