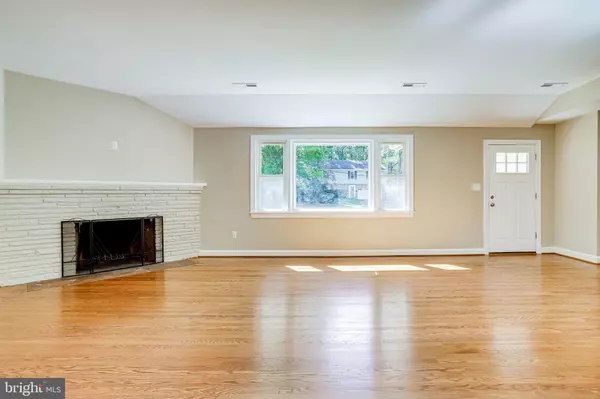$1,220,000
$1,299,900
6.1%For more information regarding the value of a property, please contact us for a free consultation.
4 Beds
4 Baths
3,496 SqFt
SOLD DATE : 12/31/2022
Key Details
Sold Price $1,220,000
Property Type Single Family Home
Sub Type Detached
Listing Status Sold
Purchase Type For Sale
Square Footage 3,496 sqft
Price per Sqft $348
Subdivision Lake Barcroft
MLS Listing ID VAFX2097180
Sold Date 12/31/22
Style Ranch/Rambler
Bedrooms 4
Full Baths 3
Half Baths 1
HOA Fees $34/ann
HOA Y/N Y
Abv Grd Liv Area 1,996
Originating Board BRIGHT
Year Built 1954
Annual Tax Amount $12,020
Tax Year 2022
Lot Size 0.399 Acres
Acres 0.4
Property Description
TWO blocks from the beach! Beautifully remodeled 4 bedroom, 3 full bath, 1 half bath home in Lake Barcroft. Lovely open floor plan with 9 feet ceilings, spacious kitchen and more! Renovated kitchen features plenty of counter space and an oversized island, perfect for entertaining. Main level includes two master suites, with heated bathroom floors, and lots of closet space. Also on the main level is a a half bath and extra space for a home office. Huge screened in porch for sipping coffee or hosting. Entry from large two car the garage, with electric car charger, into main level. Bright and sunny walk out basement, has large living area with built in wet bar (including kegerator), two bedrooms, a full bath, and oversized laundry room. This beautiful corner lot includes a newly fenced back yard and new shed for storage. This home has it all, along with everything Lake Barcroft has to offer! 5 beaches, one just a short walk from this lot, fishing, boating, and swimming! Owner is agent.
Location
State VA
County Fairfax
Zoning 120
Rooms
Basement Fully Finished
Main Level Bedrooms 2
Interior
Hot Water Natural Gas
Heating Forced Air
Cooling Central A/C
Fireplaces Number 2
Heat Source Natural Gas
Exterior
Garage Additional Storage Area, Garage - Front Entry, Oversized
Garage Spaces 2.0
Waterfront N
Water Access N
Accessibility None
Parking Type Driveway, Attached Garage
Attached Garage 2
Total Parking Spaces 2
Garage Y
Building
Story 2
Foundation Block
Sewer Public Sewer
Water Public
Architectural Style Ranch/Rambler
Level or Stories 2
Additional Building Above Grade, Below Grade
New Construction N
Schools
Elementary Schools Sleepy Hollow
Middle Schools Glasgow
High Schools Justice
School District Fairfax County Public Schools
Others
Senior Community No
Tax ID 0611 11 0640
Ownership Fee Simple
SqFt Source Assessor
Special Listing Condition Standard
Read Less Info
Want to know what your home might be worth? Contact us for a FREE valuation!

Our team is ready to help you sell your home for the highest possible price ASAP

Bought with Crystal Johnson • Compass

"My job is to find and attract mastery-based agents to the office, protect the culture, and make sure everyone is happy! "







