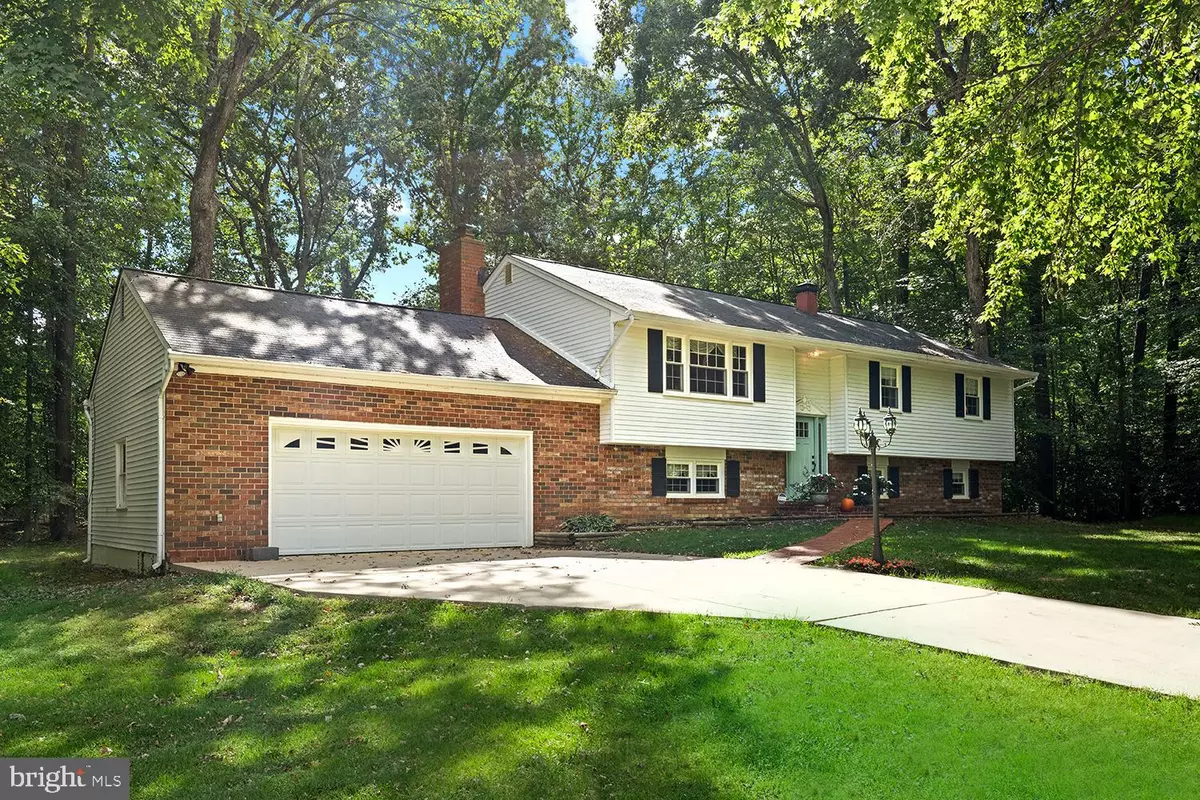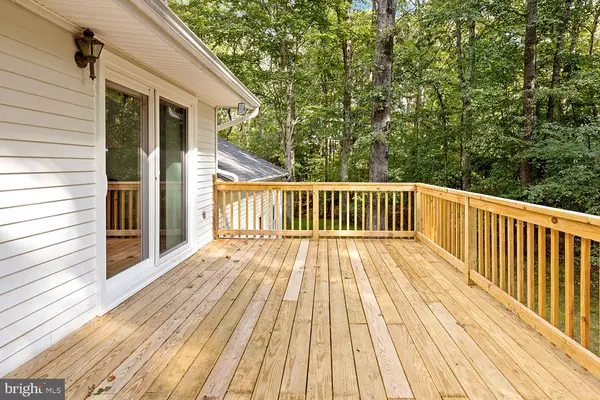$515,000
$525,000
1.9%For more information regarding the value of a property, please contact us for a free consultation.
4 Beds
3 Baths
1,812 SqFt
SOLD DATE : 12/21/2022
Key Details
Sold Price $515,000
Property Type Single Family Home
Sub Type Detached
Listing Status Sold
Purchase Type For Sale
Square Footage 1,812 sqft
Price per Sqft $284
Subdivision Chapel Hill
MLS Listing ID MDAA2046038
Sold Date 12/21/22
Style Split Foyer
Bedrooms 4
Full Baths 3
HOA Y/N N
Abv Grd Liv Area 1,236
Originating Board BRIGHT
Year Built 1976
Annual Tax Amount $4,396
Tax Year 2022
Lot Size 2.000 Acres
Acres 2.0
Property Description
TASTEFULLY MAINTAINED TRADITIONAL NESTLED on 2 WOODLAND ACRES just MINUTES FROM METRO AMENITIES! DECK and GRILLING PATIO for seasonal enjoyment! Integrated formal & casual living on 2 levels with hardwood floors, neutral paint/carpet, and split staircase. Picture window Living Room flowing into Dining Room/Kitchen spilling out to deck! Updated stainless/granite Kitchen. Primary Bedroom w/ensuite Bath. 2 Additional bright Bedrooms; full Family Bath. Finished recreational lower level with imposing full-wall stone fireplace, Bedroom/Bath, laundry area/storage, and walk-out to patio and cleared yard welcoming local wildlife. Hardscaped multi-vehicle driveway & brick paver entry walkway. 2-Car garage. Whole house generator. SimpliSafe alarm system. Minutes to downtown Annapolis, USNA, Westfield/Towne Centre Malls, and commuter RTs 50/301. TOWN & COUNTRY!
Location
State MD
County Anne Arundel
Zoning RA
Rooms
Basement Combination, Heated, Interior Access, Outside Entrance, Walkout Level, Windows, Fully Finished
Main Level Bedrooms 3
Interior
Interior Features Breakfast Area, Carpet, Ceiling Fan(s), Combination Kitchen/Dining, Floor Plan - Traditional, Kitchen - Eat-In, Kitchen - Table Space, Stall Shower, Tub Shower, Upgraded Countertops, Water Treat System, Wood Floors
Hot Water Electric
Heating Forced Air
Cooling Ceiling Fan(s), Central A/C
Flooring Carpet, Hardwood
Fireplaces Number 1
Equipment Dishwasher, Dryer, Exhaust Fan, Icemaker, Microwave, Oven - Single, Oven/Range - Electric
Fireplace Y
Appliance Dishwasher, Dryer, Exhaust Fan, Icemaker, Microwave, Oven - Single, Oven/Range - Electric
Heat Source Oil
Exterior
Garage Garage - Front Entry, Garage Door Opener
Garage Spaces 2.0
Utilities Available Cable TV Available, Electric Available, Phone Available, Propane, Under Ground, Water Available
Waterfront N
Water Access N
Roof Type Architectural Shingle
Accessibility 2+ Access Exits
Parking Type Detached Garage, Driveway
Total Parking Spaces 2
Garage Y
Building
Story 2
Foundation Slab
Sewer On Site Septic
Water Well
Architectural Style Split Foyer
Level or Stories 2
Additional Building Above Grade, Below Grade
New Construction N
Schools
School District Anne Arundel County Public Schools
Others
Pets Allowed Y
Senior Community No
Tax ID 020216990004449
Ownership Fee Simple
SqFt Source Assessor
Acceptable Financing Cash, Conventional, FHA, VA
Listing Terms Cash, Conventional, FHA, VA
Financing Cash,Conventional,FHA,VA
Special Listing Condition Standard
Pets Description No Pet Restrictions
Read Less Info
Want to know what your home might be worth? Contact us for a FREE valuation!

Our team is ready to help you sell your home for the highest possible price ASAP

Bought with Ledys Cristina Aguillon • Samson Properties

"My job is to find and attract mastery-based agents to the office, protect the culture, and make sure everyone is happy! "







