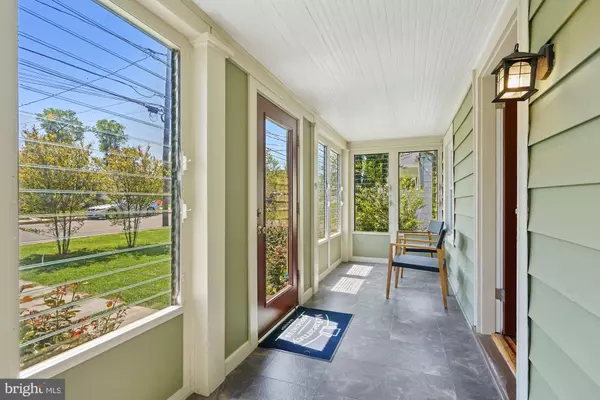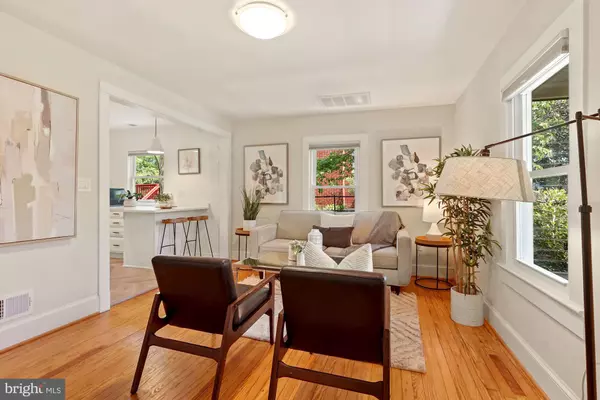$815,000
$825,000
1.2%For more information regarding the value of a property, please contact us for a free consultation.
3 Beds
2 Baths
1,253 SqFt
SOLD DATE : 01/04/2023
Key Details
Sold Price $815,000
Property Type Single Family Home
Sub Type Detached
Listing Status Sold
Purchase Type For Sale
Square Footage 1,253 sqft
Price per Sqft $650
Subdivision Penrose
MLS Listing ID VAAR2025368
Sold Date 01/04/23
Style Ranch/Rambler
Bedrooms 3
Full Baths 2
HOA Y/N N
Abv Grd Liv Area 1,253
Originating Board BRIGHT
Year Built 1925
Annual Tax Amount $7,069
Tax Year 2021
Lot Size 4,900 Sqft
Acres 0.11
Property Description
The one you've been waiting for; welcome to 2705 1st Road South, located in highly desired Penrose. This charming rambler has sweet curb appeal and a warm interior. Enter into the home after crossing through the sunporch, perfect for extra storage, bike room or sitting area. The main living room is filled with natural light and stunning hardwood floors. To the left, you'll find the first bedroom, with ample closet space, as well as the Primary Bedroom. The Primary is an expansive space, with plenty of room for a king-sized bed and your Peloton bike. Fashion lovers will be happy to find a great walk-in closet and even more storage in the insulated attic above. The Primary Bathroom is a cozy blue mosaic tile vibe with Waterworks fixtures, perfect for tub baths and getting ready. The kitchen in this home is truly spectacular, and a killer space for entertaining as it opens right up to the living room. A beautiful renovation; white Corian countertops, herringbone patterned hardwoods, classic and elegant backsplash, and stainless-steel Bosch appliances. The cabinetry is abundant, and there is even a space to hide your kitchen trash/recycling cans! The dining room shows off its Porcelanosa tile and modern Sputnik chandelier. Behind this space, you'll find the second bathroom, beautifully refreshed, as well as the third bedroom and recently added washer/dryer. Step out onto the wooden porch, perfect for more entertaining or your morning coffee and meditation. The backyard is easy to maintain, and can easily be your spot for a fire pit. The first shed, with new floors added, can be your she-shed, weight room or playhouse. The second shed is perfect for lawn-care storage. New fencing has been added behind the paved driveway. This home is the dream: charming, beautiful and in a prime location. Easy access to downtown DC, Tysons, downtown Arlington, restaurants, shops and more. Don't miss this one!
Location
State VA
County Arlington
Zoning R-6
Rooms
Other Rooms Living Room, Dining Room, Primary Bedroom, Bedroom 2, Bedroom 3, Kitchen, Sun/Florida Room
Main Level Bedrooms 3
Interior
Interior Features Breakfast Area, Dining Area, Primary Bath(s), Entry Level Bedroom, Upgraded Countertops, Window Treatments, Wood Floors, Recessed Lighting, Floor Plan - Traditional
Hot Water Electric
Heating Central
Cooling Central A/C
Equipment Dryer, Washer, Dishwasher, Disposal, Refrigerator, Icemaker, Stove
Fireplace N
Window Features Double Pane
Appliance Dryer, Washer, Dishwasher, Disposal, Refrigerator, Icemaker, Stove
Heat Source Natural Gas
Laundry Dryer In Unit, Washer In Unit
Exterior
Exterior Feature Deck(s)
Fence Rear
Water Access N
Roof Type Asphalt
Accessibility No Stairs
Porch Deck(s)
Garage N
Building
Story 1
Foundation Crawl Space
Sewer Public Sewer
Water Public
Architectural Style Ranch/Rambler
Level or Stories 1
Additional Building Above Grade, Below Grade
New Construction N
Schools
School District Arlington County Public Schools
Others
Senior Community No
Tax ID 24-001-026
Ownership Fee Simple
SqFt Source Estimated
Special Listing Condition Standard
Read Less Info
Want to know what your home might be worth? Contact us for a FREE valuation!

Our team is ready to help you sell your home for the highest possible price ASAP

Bought with Alberto Maldonado • KW Metro Center
"My job is to find and attract mastery-based agents to the office, protect the culture, and make sure everyone is happy! "







